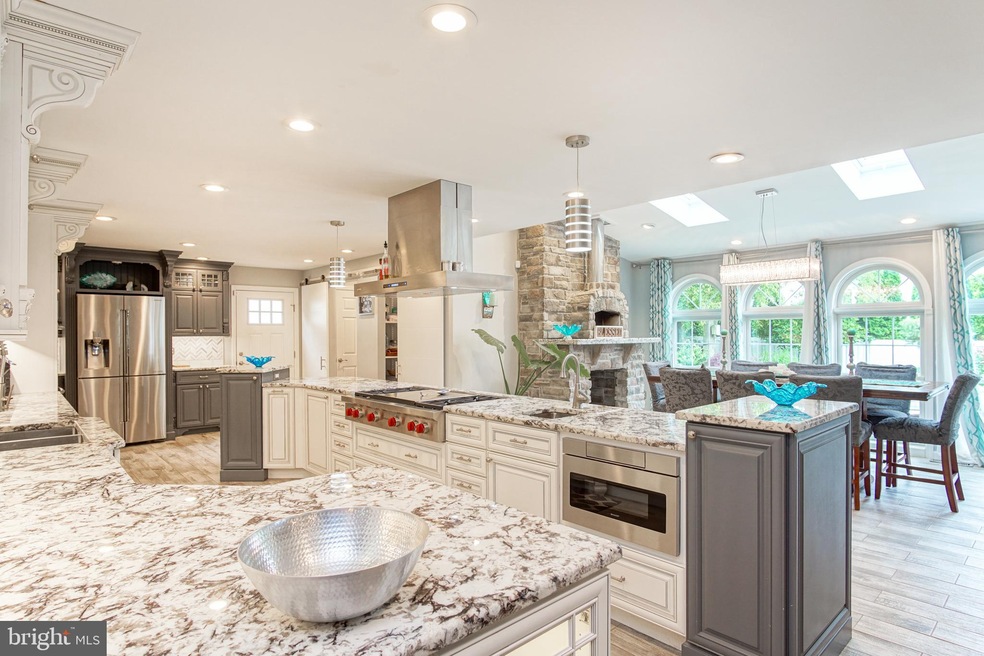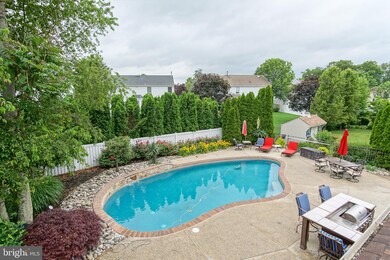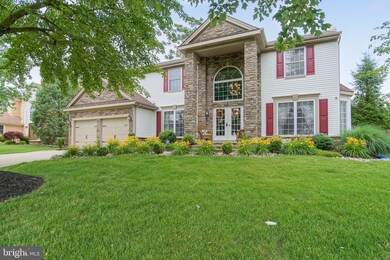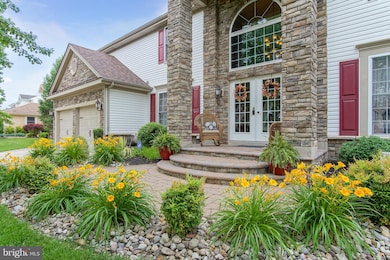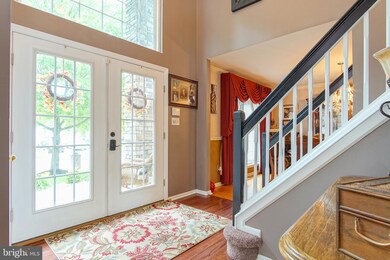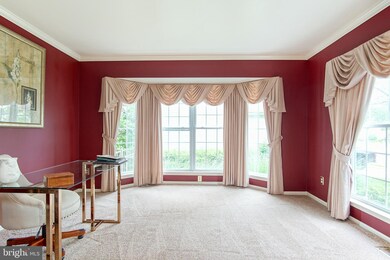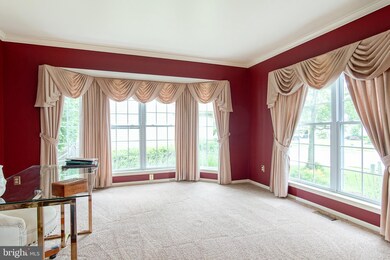
27 Tarpon Ct Sewell, NJ 08080
Washington Township NeighborhoodHighlights
- Home Theater
- Eat-In Gourmet Kitchen
- Contemporary Architecture
- In Ground Pool
- Open Floorplan
- Recreation Room
About This Home
As of July 2021Instantly fall in love with this stunning estate home featuring over 4,200 square feet of living space perfection! This home has been meticulously updated & upgraded with all the right touches. As you step into the home, the 2 story foyer with hardwood floors and chandelier will take your breath away! Living room and Dining room are on either side of the foyer, and the living room has a beautiful bay window. The gourmet expanded kitchen is second to none! Walls were removed and a 300 sq ft addition was added to create this masterpiece! Kitchen features Custom soft-close wood cabinets topped with detailed crown molding with in-cabinet and undermount lighting; pendant & recessed lighting throughout, stainless steel appliances with Wolf 4 burner gas cooktop and griddle & double wall oven, gorgeous granite countertops, tile backsplash & tile 'wood impression' floors. The breakfast room along the back has a wood burning Pizza Oven imported from Italy with industrial style venting and an abundance of windows and skylights. There are 2 modern barn style doors, 1 leads into the walk-in 12'x6' pantry, and the other into the half bath. The family room offers a warm cozy feel with the abundance of windows allowing for plenty of natural light, a stone surround wood burning fireplace (with gas line), recessed lighting, and custom bar. There is also an included in-home audio system with speakers in the family room, outside, and master bedroom. Continue upstairs and be greeted first by the 3 additional bedrooms all with pergo floors and 2 with ceiling fans, a laundry closet, and full hallway bath. At the end of the hall is the Master Bedroom. Sleep peacefully under the vaulted ceiling enhanced with recessed lighting, speakers and ceiling fan. The massive walk-in closet has upgraded cabinet system. The in-suite bathroom features his & her sinks, tile stall shower and soaking tub. There is also an 11'x11' deck off of the master overlooking the entire back yard! Are you one who likes to entertain? This basement was designed for just that! Theater has a drop down projector, 92" screen, and surround sound! There is a full functioning bar with sink, dishwasher, and refrigerator. There is also additional space for setting up card games and tables. You even have a private office with recessed lighting and fan. Outback you can enjoy summer nights on your covered paver patio (23'x10') with fan and curtains for privacy. The Saltwater gunite in-ground pool was resurfaced in 2019, is 22'x40' and is maintenance free for a year with a pool, service already paid for the 2020 season! The Bar with grill and stools are included as well! Other features of this home include a 2 car garage with automatic door openers, security system with cameras, and newer tankless hot water heater. Once you enter, you'll instantly be calling it home!
Last Agent to Sell the Property
Real Broker, LLC License #1007398 Listed on: 06/12/2020

Home Details
Home Type
- Single Family
Est. Annual Taxes
- $12,987
Year Built
- Built in 1998
Lot Details
- 9,375 Sq Ft Lot
- Lot Dimensions are 75.00 x 125.00
- Property is Fully Fenced
- Extensive Hardscape
HOA Fees
- $11 Monthly HOA Fees
Parking
- 2 Car Direct Access Garage
- 4 Driveway Spaces
- Front Facing Garage
- Garage Door Opener
Home Design
- Contemporary Architecture
- Shingle Roof
- Stone Siding
- Vinyl Siding
Interior Spaces
- Property has 2 Levels
- Open Floorplan
- Wet Bar
- Built-In Features
- Bar
- Chair Railings
- Crown Molding
- Wainscoting
- Ceiling Fan
- Skylights
- Recessed Lighting
- Wood Burning Fireplace
- Window Treatments
- Sliding Doors
- Six Panel Doors
- Great Room
- Family Room Off Kitchen
- Living Room
- Formal Dining Room
- Home Theater
- Den
- Recreation Room
- Attic
- Finished Basement
Kitchen
- Eat-In Gourmet Kitchen
- Breakfast Room
- Built-In Double Oven
- Cooktop<<rangeHoodToken>>
- <<builtInMicrowave>>
- Freezer
- Dishwasher
- Stainless Steel Appliances
- Kitchen Island
- Upgraded Countertops
- Disposal
Flooring
- Wood
- Partially Carpeted
- Laminate
- Tile or Brick
Bedrooms and Bathrooms
- 4 Bedrooms
- En-Suite Primary Bedroom
- En-Suite Bathroom
- Walk-In Closet
- <<tubWithShowerToken>>
- Walk-in Shower
Laundry
- Laundry Room
- Laundry on upper level
- Dryer
- Washer
Home Security
- Home Security System
- Exterior Cameras
- Carbon Monoxide Detectors
- Fire and Smoke Detector
- Flood Lights
Pool
- In Ground Pool
- Saltwater Pool
Outdoor Features
- Patio
- Exterior Lighting
- Outdoor Grill
Schools
- Washington Twp. High School
Utilities
- Forced Air Heating and Cooling System
- 200+ Amp Service
- Tankless Water Heater
- Natural Gas Water Heater
Community Details
- Hunters Chase Subdivision
Listing and Financial Details
- Tax Lot 00009
- Assessor Parcel Number 18-00085 25-00009
Ownership History
Purchase Details
Home Financials for this Owner
Home Financials are based on the most recent Mortgage that was taken out on this home.Purchase Details
Home Financials for this Owner
Home Financials are based on the most recent Mortgage that was taken out on this home.Purchase Details
Home Financials for this Owner
Home Financials are based on the most recent Mortgage that was taken out on this home.Purchase Details
Home Financials for this Owner
Home Financials are based on the most recent Mortgage that was taken out on this home.Purchase Details
Home Financials for this Owner
Home Financials are based on the most recent Mortgage that was taken out on this home.Similar Homes in Sewell, NJ
Home Values in the Area
Average Home Value in this Area
Purchase History
| Date | Type | Sale Price | Title Company |
|---|---|---|---|
| Deed | $550,000 | Foundation Title Llc | |
| Deed | $425,000 | Assurance Title Services Llc | |
| Interfamily Deed Transfer | -- | Multiple | |
| Bargain Sale Deed | $290,000 | Congress | |
| Deed | $202,550 | American Title Abstract |
Mortgage History
| Date | Status | Loan Amount | Loan Type |
|---|---|---|---|
| Open | $91,000 | Credit Line Revolving | |
| Open | $495,000 | New Conventional | |
| Previous Owner | $410,815 | FHA | |
| Previous Owner | $334,452 | FHA | |
| Previous Owner | $57,300 | Credit Line Revolving | |
| Previous Owner | $50,000 | No Value Available | |
| Previous Owner | $320,000 | No Value Available | |
| Previous Owner | $25,000 | Credit Line Revolving | |
| Previous Owner | $267,000 | Purchase Money Mortgage | |
| Previous Owner | $37,800 | Credit Line Revolving | |
| Previous Owner | $9,101 | Unknown | |
| Previous Owner | $172,150 | No Value Available |
Property History
| Date | Event | Price | Change | Sq Ft Price |
|---|---|---|---|---|
| 07/02/2021 07/02/21 | Sold | $550,000 | +10.0% | $141 / Sq Ft |
| 05/10/2021 05/10/21 | For Sale | $499,900 | +17.6% | $129 / Sq Ft |
| 08/06/2020 08/06/20 | Sold | $425,000 | -3.4% | $100 / Sq Ft |
| 06/16/2020 06/16/20 | Pending | -- | -- | -- |
| 06/12/2020 06/12/20 | For Sale | $439,900 | -- | $104 / Sq Ft |
Tax History Compared to Growth
Tax History
| Year | Tax Paid | Tax Assessment Tax Assessment Total Assessment is a certain percentage of the fair market value that is determined by local assessors to be the total taxable value of land and additions on the property. | Land | Improvement |
|---|---|---|---|---|
| 2024 | $14,035 | $390,400 | $60,800 | $329,600 |
| 2023 | $14,035 | $390,400 | $60,800 | $329,600 |
| 2022 | $13,574 | $390,400 | $60,800 | $329,600 |
| 2021 | $13,199 | $390,400 | $60,800 | $329,600 |
| 2020 | $13,199 | $390,400 | $60,800 | $329,600 |
| 2019 | $12,987 | $356,300 | $60,800 | $295,500 |
| 2018 | $12,841 | $356,300 | $60,800 | $295,500 |
| 2017 | $12,271 | $344,800 | $60,800 | $284,000 |
| 2016 | $12,096 | $341,900 | $60,800 | $281,100 |
| 2015 | $11,925 | $341,900 | $60,800 | $281,100 |
| 2014 | $11,549 | $341,900 | $60,800 | $281,100 |
Agents Affiliated with this Home
-
Kathleen Deacon

Seller's Agent in 2021
Kathleen Deacon
Keller Williams Hometown
(609) 780-3528
2 in this area
30 Total Sales
-
Kimberly Bidinger

Buyer's Agent in 2021
Kimberly Bidinger
RE/MAX
(856) 304-7971
5 in this area
36 Total Sales
-
Steven Kempton

Seller's Agent in 2020
Steven Kempton
Real Broker, LLC
(856) 287-7100
96 in this area
290 Total Sales
Map
Source: Bright MLS
MLS Number: NJGL259846
APN: 18-00085-25-00009
- 240 Loring Ct
- 318 Georgia Ct
- 325 Pitman Downer Rd
- 22 Pegasus Way
- 0 Pitman Downer Rd
- 20 Hydra Ln
- 31 Phoenix Ct
- 121 Rolling Acre Dr
- 101 Rolling Acre Dr
- 54 Libra Ln
- 31 Mansfield Dr
- 140 Altair Dr
- 76 Lupus Ln
- 29 Corvas Ct
- 46 Fomalhaut Ave
- 4 Corvas Ct
- 4 Wood Lake Ct
- 1821 York Ave
- 8 Merganser Ct
- 75 Hartford Rd
