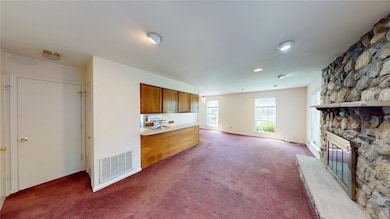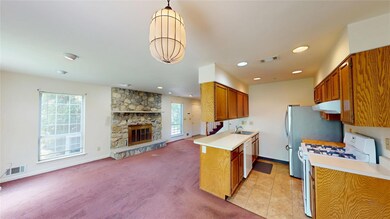
27 the Rise Warwick, NY 10990
Estimated payment $2,596/month
Highlights
- 1 Fireplace
- Galley Kitchen
- Forced Air Heating and Cooling System
- Warwick Valley Middle School Rated A-
About This Home
Welcome to your future home in Warwick's sought-after Homestead Village. Here is your opportunity to make this 2 bedroom, 1.5 bathtownhouse your own. This unit includes a cozy wood-burning, cultured stone faced fireplace and a stackable washer and dryer. This unit comescomplete with a 1 year AHS Home warranty. Community amenities include swimming pools, tennis courts, basketball courts, tot lots, clubhouse,and endless opportunities for outdoor fun. Nestled in the picturesque Hudson Valley, Warwick offers a blend of small-town charm and vibrantcommunity living. Explore local wineries, farmers' markets, village shops and restaurants. Make your appointment to check this one out today
Listing Agent
R2M Realty Inc Brokerage Phone: 845-358-2000 License #10491203925
Open House Schedule
-
Saturday, May 31, 202512:00 to 2:00 pm5/31/2025 12:00:00 PM +00:005/31/2025 2:00:00 PM +00:00Add to Calendar
Property Details
Home Type
- Condominium
Est. Annual Taxes
- $3,822
Year Built
- Built in 1984
HOA Fees
- $380 Monthly HOA Fees
Home Design
- Frame Construction
Interior Spaces
- 1,128 Sq Ft Home
- 1 Fireplace
Kitchen
- Galley Kitchen
- Oven
- Range
- Microwave
- Dishwasher
Bedrooms and Bathrooms
- 2 Bedrooms
Laundry
- Dryer
- Washer
Schools
- Sanfordville Elementary School
- Warwick Valley Middle School
- Warwick Valley High School
Utilities
- Forced Air Heating and Cooling System
- Phone Available
- Cable TV Available
Community Details
- Association fees include common area maintenance, exterior maintenance, grounds care, pool service, snow removal, trash
Listing and Financial Details
- Assessor Parcel Number 335405-222-000-0001-001.000-0090
Map
Home Values in the Area
Average Home Value in this Area
Tax History
| Year | Tax Paid | Tax Assessment Tax Assessment Total Assessment is a certain percentage of the fair market value that is determined by local assessors to be the total taxable value of land and additions on the property. | Land | Improvement |
|---|---|---|---|---|
| 2024 | $3,799 | $13,400 | $3,000 | $10,400 |
| 2023 | $3,744 | $13,400 | $3,000 | $10,400 |
| 2022 | $3,657 | $13,400 | $3,000 | $10,400 |
| 2021 | $3,669 | $13,400 | $3,000 | $10,400 |
| 2020 | $3,625 | $13,400 | $3,000 | $10,400 |
| 2019 | $3,422 | $13,400 | $3,000 | $10,400 |
| 2018 | $3,422 | $13,400 | $3,000 | $10,400 |
| 2017 | $3,360 | $13,400 | $3,000 | $10,400 |
| 2016 | $3,297 | $13,400 | $3,000 | $10,400 |
| 2015 | -- | $13,400 | $3,000 | $10,400 |
| 2014 | -- | $13,400 | $3,000 | $10,400 |
Property History
| Date | Event | Price | Change | Sq Ft Price |
|---|---|---|---|---|
| 05/22/2025 05/22/25 | For Sale | $339,000 | 0.0% | $301 / Sq Ft |
| 05/17/2013 05/17/13 | Rented | $1,395 | -7.0% | -- |
| 04/17/2013 04/17/13 | Under Contract | -- | -- | -- |
| 02/07/2013 02/07/13 | For Rent | $1,500 | -- | -- |
Purchase History
| Date | Type | Sale Price | Title Company |
|---|---|---|---|
| Deed | -- | None Available | |
| Deed | -- | None Available |
Similar Homes in Warwick, NY
Source: OneKey® MLS
MLS Number: 865702
APN: 335405-222-000-0001-001.000-0090
- 77 The Knolls
- 216 Homestead Village Dr
- 1 Olde Wagon Rd
- 23 Candlestick Ct
- 29 Cowdrey St
- 53 Olde Wagon Rd
- 31 Homestead Village Dr
- 7 Aske St
- 11 Long House Rd
- 1 Sly St
- 2 White Oak St
- 1581 New York 17a
- 1579 New York 17a
- 96 Galloway Rd
- 0 Ball Rd
- 5 Bellvale Blvd
- 56 Ball Rd
- 32 Clinton Ave
- 10 Wheeler Ave
- 4 Laudaten Way






