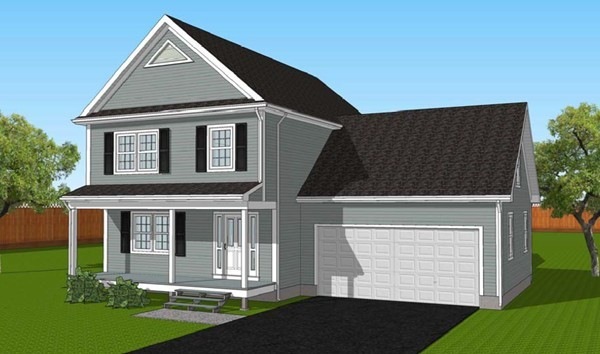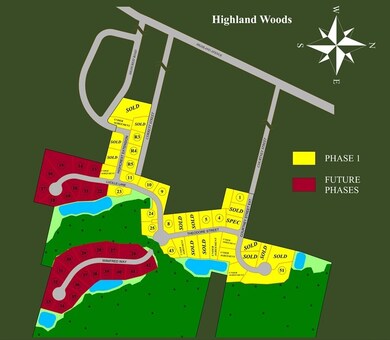
27 Theodore St Fall River, MA 02720
Highlands-Fall River NeighborhoodHighlights
- Wood Flooring
- Porch
- Forced Air Heating and Cooling System
- Attic
About This Home
As of February 2025The Seabrook. Luxurious 1,800 SF colonial home with 3BR's and 2.5 BA's is constructed on a 12,162 SF lot, 27 Theodore St. Farmers porch and a 12' x 12' back deck both with Trex Decking and PVC Rails. This home has a 2 car garage and an unfinished 300 SF bonus room above. When entering The Seabrook from the front door you are greeted with an open floor plan, hdwd floors and a beautiful oak staircase. Porcelain tile in the kitchen and BAs, Oxford white cabinets with crown molding extending to the ceiling, granite counters and vanity tops. When entering the home from the garage you have a large coat closet on your left and a half bath on your right. The upstairs level has 3 BRs and 2 full BAs. The master bedroom has a walk in closet and an attached bathroom with a double sink and a custom tile shower. The second full bath has a tub/shower/shower and is near by the other two bedrooms. The laundry closet is conveniently located upstairs, adjacent to all three bedrooms.
Last Agent to Sell the Property
Ian Steen
Steen Realty
Property Details
Home Type
- Condominium
Est. Annual Taxes
- $6,624
Year Built
- Built in 2018
Parking
- 2 Car Garage
Flooring
- Wood
- Tile
Utilities
- Forced Air Heating and Cooling System
- Heating System Uses Gas
- Natural Gas Water Heater
- Cable TV Available
Additional Features
- Porch
- Year Round Access
- Attic
- Basement
Map
Home Values in the Area
Average Home Value in this Area
Property History
| Date | Event | Price | Change | Sq Ft Price |
|---|---|---|---|---|
| 02/18/2025 02/18/25 | Sold | $659,900 | 0.0% | $279 / Sq Ft |
| 01/11/2025 01/11/25 | Pending | -- | -- | -- |
| 01/03/2025 01/03/25 | For Sale | $659,900 | +56.4% | $279 / Sq Ft |
| 08/07/2020 08/07/20 | Sold | $422,000 | -3.0% | $201 / Sq Ft |
| 06/12/2020 06/12/20 | Pending | -- | -- | -- |
| 06/08/2020 06/08/20 | For Sale | $435,000 | 0.0% | $207 / Sq Ft |
| 06/08/2020 06/08/20 | Pending | -- | -- | -- |
| 05/15/2020 05/15/20 | For Sale | $435,000 | +11.5% | $207 / Sq Ft |
| 12/06/2018 12/06/18 | Sold | $390,000 | -2.5% | $186 / Sq Ft |
| 10/14/2018 10/14/18 | Pending | -- | -- | -- |
| 08/06/2018 08/06/18 | Price Changed | $399,900 | -2.4% | $190 / Sq Ft |
| 05/18/2018 05/18/18 | Price Changed | $409,900 | +5.1% | $195 / Sq Ft |
| 05/17/2018 05/17/18 | Price Changed | $389,900 | 0.0% | $186 / Sq Ft |
| 05/17/2018 05/17/18 | For Sale | $389,900 | +178.7% | $186 / Sq Ft |
| 11/02/2017 11/02/17 | Pending | -- | -- | -- |
| 10/25/2016 10/25/16 | For Sale | $139,900 | -- | $67 / Sq Ft |
Tax History
| Year | Tax Paid | Tax Assessment Tax Assessment Total Assessment is a certain percentage of the fair market value that is determined by local assessors to be the total taxable value of land and additions on the property. | Land | Improvement |
|---|---|---|---|---|
| 2025 | $6,624 | $578,500 | $163,100 | $415,400 |
| 2024 | $6,216 | $541,000 | $156,800 | $384,200 |
| 2023 | $6,434 | $524,400 | $151,200 | $373,200 |
| 2022 | $5,753 | $454,400 | $140,000 | $314,400 |
| 2021 | $5,753 | $416,000 | $144,200 | $271,800 |
| 2020 | $5,763 | $398,800 | $144,200 | $254,600 |
| 2019 | $2,611 | $179,100 | $134,600 | $44,500 |
| 2018 | $2,705 | $185,000 | $139,600 | $45,400 |
| 2017 | $589 | $42,100 | $42,100 | $0 |
| 2016 | $598 | $43,900 | $43,900 | $0 |
Mortgage History
| Date | Status | Loan Amount | Loan Type |
|---|---|---|---|
| Closed | $494,900 | Purchase Money Mortgage | |
| Closed | $20,000 | Credit Line Revolving | |
| Closed | $295,000 | New Conventional | |
| Closed | $382,936 | FHA |
Similar Homes in Fall River, MA
Source: MLS Property Information Network (MLS PIN)
MLS Number: 72085835
APN: FALL-000023U-000000-000044
- 298 Courtney St
- 1493 Meridian St
- 492 Quincy St Unit 3
- 987 Wilson Rd
- 201 Montgomery Cir
- 230 College Park Rd
- 3063 N Main St
- 59 Pond Hill Dr
- 203 Martha St
- 409 Crescent St
- 59 Martha St Unit B
- 115 Montgomery St
- 1235 Watkins St
- Lot 40-A Jones St
- Lot 40-B Jones St
- 603 Ray St
- 3795 N Main St Unit C
- 765 Madison St
- 1928 N Main St Unit 4
- 402 Elsbree St

