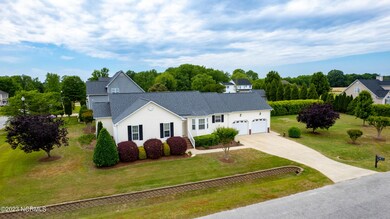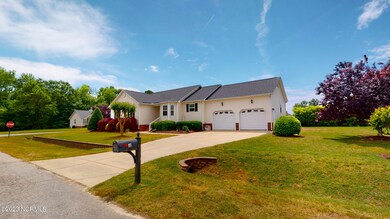
27 Trellis Ct Clayton, NC 27520
Highlights
- Deck
- No HOA
- Fenced Yard
- Corner Lot
- Formal Dining Room
- 2 Car Attached Garage
About This Home
As of July 2023Your Search is Over! Discover this Meticulously Cared For 3BR/2BA RANCH Located on a Lovely Corner Lot w/ a FENCED Backyard*Upon Entering the Foyer, You'll Be Greeted by a Warm and Welcoming Living Room Featuring Cathedral Ceilings and a Gas Log Fireplace*The Kitchen is a True SHOWSTOPPER, Boasting KraftMaid Soft-Close Cabinets, Under Cabinet Lighting, Tile Backsplash, Granite Countertops, SS Appliances w/ a Slide-In Range, and a Tile Floor*Light & Bright w/ Fresh & Neutral Paint Throughout*The Sunny Breakfast Area and Separate Dining Room w/ a Bay Window and Seating Bench are Perfect for Enjoying Meals*Retreat to the Spacious Owner's Suite w/ Cathedral Ceiling, Walk-In Closet, Shower/Garden Tub Combo, Dual vanities, & Linen closet*The Living Area and Bedrooms Showcase Laminate Floors - NO Carpet*Secondary Bathroom w/ Brand New Flooring*Roof AND Water Heater Replaced 2021*Outside, Discover a Beautifully Landscaped Lot w/ a Fenced Backyard, Grilling Deck, and Huge Side Yard*Welcome Home!
Last Agent to Sell the Property
RE/MAX Southland Realty II License #192858 Listed on: 05/07/2023

Last Buyer's Agent
A Non Member
A Non Member
Home Details
Home Type
- Single Family
Est. Annual Taxes
- $1,579
Year Built
- Built in 2006
Lot Details
- 0.47 Acre Lot
- Lot Dimensions are 196.66 x 94.5 x 221.66 x 108.77
- Fenced Yard
- Vinyl Fence
- Corner Lot
- Property is zoned AR
Home Design
- Wood Frame Construction
- Composition Roof
- Vinyl Siding
- Stick Built Home
Interior Spaces
- 1,575 Sq Ft Home
- 1-Story Property
- Ceiling Fan
- Gas Log Fireplace
- Blinds
- Entrance Foyer
- Formal Dining Room
- Crawl Space
- Fire and Smoke Detector
- Laundry in Hall
Kitchen
- Range<<rangeHoodToken>>
- <<builtInMicrowave>>
- Dishwasher
Flooring
- Laminate
- Vinyl Plank
Bedrooms and Bathrooms
- 3 Bedrooms
- Walk-In Closet
- 2 Full Bathrooms
Parking
- 2 Car Attached Garage
- Driveway
Outdoor Features
- Deck
Schools
- Polenta Elementary School
- Swift Creek Middle School
- Cleveland High School
Utilities
- Central Air
- Heat Pump System
- Electric Water Heater
- On Site Septic
- Septic Tank
Community Details
- No Home Owners Association
- Trent Woods Subdivision
Listing and Financial Details
- Tax Lot 38
- Assessor Parcel Number 05h05030u
Ownership History
Purchase Details
Home Financials for this Owner
Home Financials are based on the most recent Mortgage that was taken out on this home.Similar Homes in Clayton, NC
Home Values in the Area
Average Home Value in this Area
Purchase History
| Date | Type | Sale Price | Title Company |
|---|---|---|---|
| Warranty Deed | $153,000 | None Available |
Mortgage History
| Date | Status | Loan Amount | Loan Type |
|---|---|---|---|
| Open | $40,000 | Credit Line Revolving | |
| Closed | $31,750 | Credit Line Revolving | |
| Closed | $32,000 | Unknown | |
| Open | $134,400 | New Conventional | |
| Closed | $9,500 | Credit Line Revolving | |
| Closed | $130,000 | Future Advance Clause Open End Mortgage | |
| Closed | $20,000 | Unknown | |
| Closed | $112,500 | Unknown | |
| Closed | $30,000 | Unknown | |
| Closed | $82,900 | Purchase Money Mortgage |
Property History
| Date | Event | Price | Change | Sq Ft Price |
|---|---|---|---|---|
| 12/14/2023 12/14/23 | Off Market | $340,000 | -- | -- |
| 07/06/2023 07/06/23 | Sold | $340,000 | 0.0% | $216 / Sq Ft |
| 07/06/2023 07/06/23 | Sold | $340,000 | -4.2% | $216 / Sq Ft |
| 05/26/2023 05/26/23 | Pending | -- | -- | -- |
| 05/26/2023 05/26/23 | Pending | -- | -- | -- |
| 05/18/2023 05/18/23 | For Sale | $355,000 | 0.0% | $225 / Sq Ft |
| 05/03/2023 05/03/23 | For Sale | $355,000 | -- | $225 / Sq Ft |
Tax History Compared to Growth
Tax History
| Year | Tax Paid | Tax Assessment Tax Assessment Total Assessment is a certain percentage of the fair market value that is determined by local assessors to be the total taxable value of land and additions on the property. | Land | Improvement |
|---|---|---|---|---|
| 2024 | $1,509 | $186,330 | $44,000 | $142,330 |
| 2023 | $1,565 | $186,330 | $44,000 | $142,330 |
| 2022 | $1,579 | $186,330 | $44,000 | $142,330 |
| 2021 | $1,579 | $186,330 | $44,000 | $142,330 |
| 2020 | $1,635 | $186,330 | $44,000 | $142,330 |
| 2019 | $1,635 | $186,330 | $44,000 | $142,330 |
| 2018 | $1,425 | $158,760 | $34,000 | $124,760 |
| 2017 | $1,425 | $158,760 | $34,000 | $124,760 |
| 2016 | $1,393 | $158,760 | $34,000 | $124,760 |
| 2015 | $1,393 | $158,760 | $34,000 | $124,760 |
| 2014 | $1,393 | $158,760 | $34,000 | $124,760 |
Agents Affiliated with this Home
-
Beth Hines

Seller's Agent in 2023
Beth Hines
RE/MAX
(919) 868-6316
1,479 Total Sales
-
Jodi Lee
J
Seller Co-Listing Agent in 2023
Jodi Lee
RE/MAX
(919) 749-7843
139 Total Sales
-
Mafer Hoyos

Buyer's Agent in 2023
Mafer Hoyos
1800 Real Estate Inc.
(919) 802-2838
119 Total Sales
-
A
Buyer's Agent in 2023
A Non Member
A Non Member
Map
Source: Hive MLS
MLS Number: 100383188
APN: 05H05030U
- 106 Gladstone Loop
- 153 Gladstone Loop
- 157 Gladstone Loop Dr
- 119 Valleycastle Ct
- 3785 Little Creek Church Rd
- 559 Wilson Jones Rd
- 354 Silver Creek Dr
- 346 Silver Creek Dr
- 254 Dungannon Loop
- 131 N Chubb Ridge
- 133 N Chubb Ridge
- 144 N Keatts Winner Ct
- 139 N Keatts Winner Ct
- 109 Gabriel Ct
- 115 N Chubb Ridge
- 117 N Chubb Ridge
- 119 N Chubb Ridge
- 74 Fountain Dr
- 121 N Chubb Ridge
- 139 N Chubb Ridge





