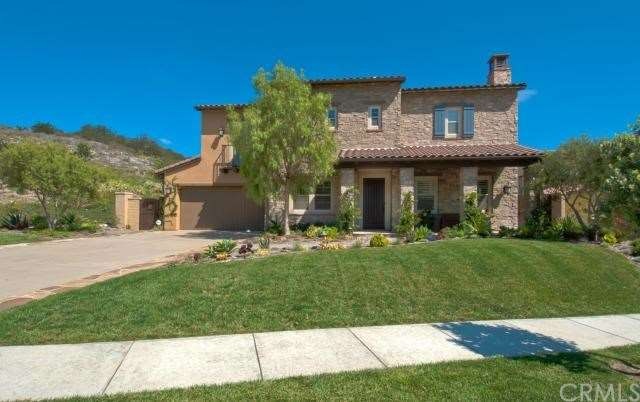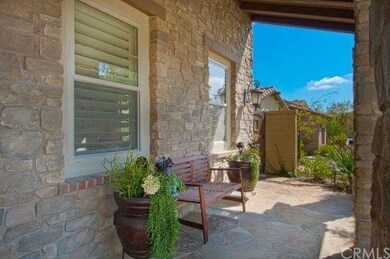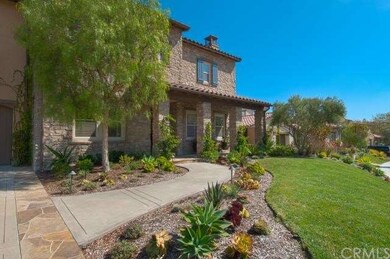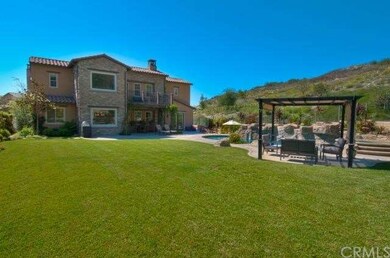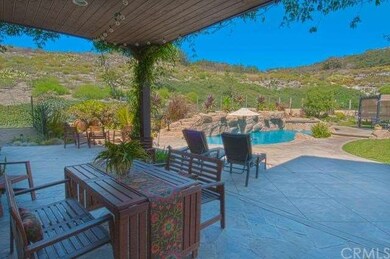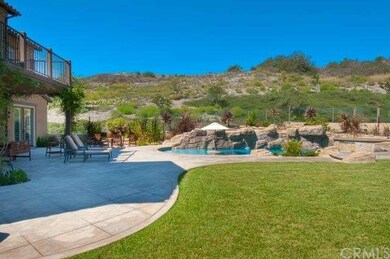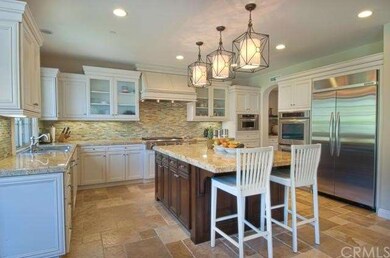
27 Via Alcamo San Clemente, CA 92673
Talega NeighborhoodHighlights
- Coastline Views
- Newly Remodeled
- Solar Power System
- Vista Del Mar Elementary School Rated A
- Heated Spa
- Primary Bedroom Suite
About This Home
As of February 2017FEEL LIKE YOU LIVE ON 5 ACRES! This gorgeous semi-custom home sits on one of the most desirable lots in Talega. Huge private 15,600 sqft lot backs up to reserve - you will never have neighbors behind or to the side. Relax in quiet solitude or invite over everyone you know! The entertaining possibilities are endless: beautiful covered patio, fire pit and deep rock pool with waterfall and oversized jacuzzi, huge grass yard, and your kids won't believe the climbing wall in the garage. Downstairs centers around the gorgeous, light-filled, white-cabinet kitchen with gorgeous backsplash and stunning living rooms featuring details such as ceiling beams, custom built-ins and more. Upstairs boasts giant master suite w/ retreat and balcony, spa-LIKE master bath w/ jetted tub and tumbled travertine, and 2 oversized closets. Upper hall includes 3 more bedrooms and additional bonus room or 6th bedroom. Full solar = zero electric bill! Truly unique in all of San Clemente! Flexible showing times and move-in date.
Last Agent to Sell the Property
Edward Allebest, Broker License #00704624 Listed on: 10/04/2013
Home Details
Home Type
- Single Family
Est. Annual Taxes
- $31,372
Year Built
- Built in 2010 | Newly Remodeled
Lot Details
- 0.36 Acre Lot
- Cul-De-Sac
- Desert faces the back of the property
- South Facing Home
- Glass Fence
- Property has an invisible fence for dogs
- Level Lot
- Sprinkler System
- Back and Front Yard
Parking
- 3 Car Attached Garage
- Parking Available
- Front Facing Garage
- Driveway
Property Views
- Coastline
- Hills
Home Design
- Mediterranean Architecture
- Tile Roof
Interior Spaces
- 5,262 Sq Ft Home
- 2-Story Property
- Plantation Shutters
- Entryway
- Great Room
- Family Room
- Living Room
- Library
- Utility Room
- Center Hall
Kitchen
- Breakfast Area or Nook
- Walk-In Pantry
- Double Convection Oven
- Built-In Range
- Indoor Grill
- Microwave
- Freezer
- Dishwasher
- Disposal
Flooring
- Carpet
- Stone
Bedrooms and Bathrooms
- 6 Bedrooms
- Retreat
- Main Floor Bedroom
- Primary Bedroom Suite
- Converted Bedroom
- Walk-In Closet
- Jack-and-Jill Bathroom
- Maid or Guest Quarters
Home Security
- Alarm System
- Fire Sprinkler System
Eco-Friendly Details
- Energy-Efficient Insulation
- Solar Power System
Pool
- Heated Spa
- In Ground Spa
- Saltwater Pool
- Waterfall Pool Feature
- Fence Around Pool
Outdoor Features
- Stone Porch or Patio
- Exterior Lighting
- Outdoor Grill
- Rain Gutters
Location
- Property is near a park
- Suburban Location
Utilities
- Forced Air Heating and Cooling System
- Tankless Water Heater
- Cable TV Available
Listing and Financial Details
- Tax Lot 48
- Tax Tract Number 16630
- Assessor Parcel Number 70810209
Community Details
Overview
- No Home Owners Association
- Built by Standard Pacific
- Alta
- Foothills
- Property is near a preserve or public land
Recreation
- Horse Trails
Ownership History
Purchase Details
Home Financials for this Owner
Home Financials are based on the most recent Mortgage that was taken out on this home.Purchase Details
Home Financials for this Owner
Home Financials are based on the most recent Mortgage that was taken out on this home.Purchase Details
Home Financials for this Owner
Home Financials are based on the most recent Mortgage that was taken out on this home.Purchase Details
Home Financials for this Owner
Home Financials are based on the most recent Mortgage that was taken out on this home.Purchase Details
Home Financials for this Owner
Home Financials are based on the most recent Mortgage that was taken out on this home.Purchase Details
Home Financials for this Owner
Home Financials are based on the most recent Mortgage that was taken out on this home.Similar Homes in San Clemente, CA
Home Values in the Area
Average Home Value in this Area
Purchase History
| Date | Type | Sale Price | Title Company |
|---|---|---|---|
| Grant Deed | $1,975,000 | Fidelity National Title Oran | |
| Interfamily Deed Transfer | -- | Chicago Title | |
| Grant Deed | $1,775,000 | Chicago Title | |
| Interfamily Deed Transfer | -- | Chicago Title Company | |
| Grant Deed | $1,650,000 | Chicago Title Company | |
| Grant Deed | $1,395,000 | First American Title Nhs |
Mortgage History
| Date | Status | Loan Amount | Loan Type |
|---|---|---|---|
| Open | $1,476,000 | New Conventional | |
| Closed | $1,580,000 | Credit Line Revolving | |
| Previous Owner | $1,242,500 | Adjustable Rate Mortgage/ARM | |
| Previous Owner | $1,320,000 | Adjustable Rate Mortgage/ARM | |
| Previous Owner | $275,000 | New Conventional | |
| Previous Owner | $46,000,000 | Construction | |
| Previous Owner | $10,100,000 | Construction | |
| Previous Owner | $34,000,000 | Construction | |
| Previous Owner | $8,532,000 | Construction |
Property History
| Date | Event | Price | Change | Sq Ft Price |
|---|---|---|---|---|
| 02/27/2017 02/27/17 | Sold | $1,975,000 | -5.9% | $372 / Sq Ft |
| 01/13/2017 01/13/17 | Pending | -- | -- | -- |
| 11/18/2016 11/18/16 | Price Changed | $2,099,000 | -2.3% | $396 / Sq Ft |
| 09/10/2016 09/10/16 | For Sale | $2,149,000 | +21.1% | $405 / Sq Ft |
| 05/31/2014 05/31/14 | Sold | $1,775,000 | -4.0% | $337 / Sq Ft |
| 11/15/2013 11/15/13 | Pending | -- | -- | -- |
| 10/17/2013 10/17/13 | Price Changed | $1,849,000 | -2.6% | $351 / Sq Ft |
| 10/04/2013 10/04/13 | For Sale | $1,899,000 | +15.1% | $361 / Sq Ft |
| 12/19/2012 12/19/12 | Sold | $1,650,000 | +1.5% | $314 / Sq Ft |
| 11/13/2012 11/13/12 | Pending | -- | -- | -- |
| 11/08/2012 11/08/12 | For Sale | $1,625,000 | -- | $309 / Sq Ft |
Tax History Compared to Growth
Tax History
| Year | Tax Paid | Tax Assessment Tax Assessment Total Assessment is a certain percentage of the fair market value that is determined by local assessors to be the total taxable value of land and additions on the property. | Land | Improvement |
|---|---|---|---|---|
| 2025 | $31,372 | $2,292,153 | $1,162,676 | $1,129,477 |
| 2024 | $31,372 | $2,247,209 | $1,139,878 | $1,107,331 |
| 2023 | $30,639 | $2,203,147 | $1,117,528 | $1,085,619 |
| 2022 | $30,451 | $2,159,949 | $1,095,616 | $1,064,333 |
| 2021 | $29,850 | $2,117,598 | $1,074,134 | $1,043,464 |
| 2020 | $29,448 | $2,095,885 | $1,063,120 | $1,032,765 |
| 2019 | $28,800 | $2,054,790 | $1,042,275 | $1,012,515 |
| 2018 | $28,249 | $2,014,500 | $1,021,838 | $992,662 |
| 2017 | $26,699 | $1,874,834 | $816,134 | $1,058,700 |
| 2016 | $27,099 | $1,838,073 | $800,131 | $1,037,942 |
| 2015 | $27,171 | $1,810,464 | $788,112 | $1,022,352 |
| 2014 | -- | $1,657,491 | $726,069 | $931,422 |
Agents Affiliated with this Home
-
Ryan Hall

Seller's Agent in 2017
Ryan Hall
Compass
(949) 903-2132
9 in this area
19 Total Sales
-
PeterJohnCar Mitchell
P
Buyer's Agent in 2017
PeterJohnCar Mitchell
Casa Ladera Realty
(949) 292-4837
8 Total Sales
-
Edward Allebest
E
Seller's Agent in 2014
Edward Allebest
Edward Allebest, Broker
(949) 454-1774
24 Total Sales
-
Jimmy Reed

Seller's Agent in 2012
Jimmy Reed
First Team Real Estate
(949) 303-7701
10 in this area
437 Total Sales
-
L
Seller Co-Listing Agent in 2012
Lisa Reed
RE/MAX
-
Jon Wallin

Buyer's Agent in 2012
Jon Wallin
Laguna Premier Realty Inc.
(949) 294-9442
69 Total Sales
Map
Source: California Regional Multiple Listing Service (CRMLS)
MLS Number: OC13202721
APN: 708-102-09
- 24 Via Carina
- 12 Via Alcamo
- 47 Via Alcamo
- 21 Corte Lomas Verdes
- 21 Via Andaremos
- 18 Via Canero
- 19 Via Cuenta Nueva
- 21 Via Nerisa
- 53 Calle Careyes
- 26 Via Fontibre
- 33 Via Armilla
- 53 Via Armilla
- 36 Via Divertirse
- 15 Calle Gaulteria
- 10 Via Zamora
- 18 Calle Verdadero
- 5 Via Huesca
- 21 Calle Vista Del Sol
- 311 Via Promesa
- 18 Calle de la Luna
