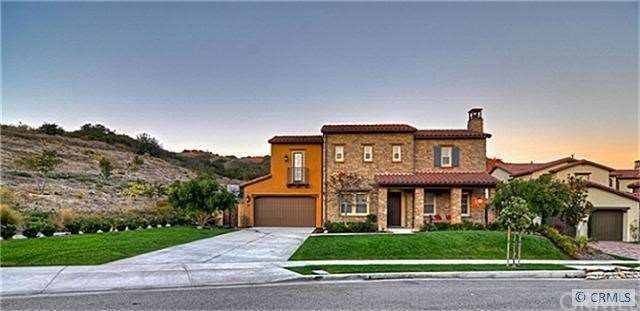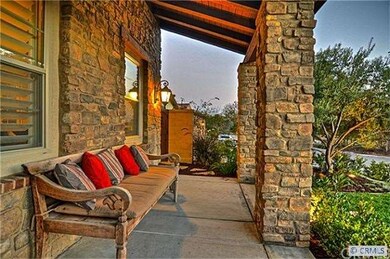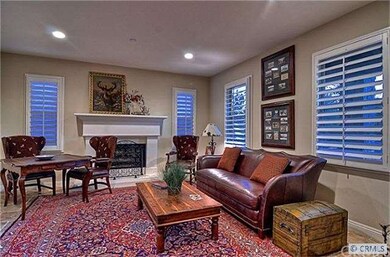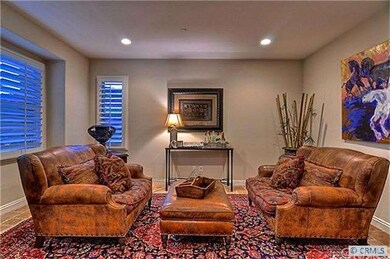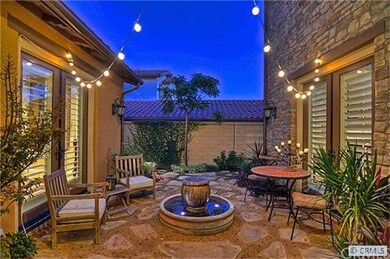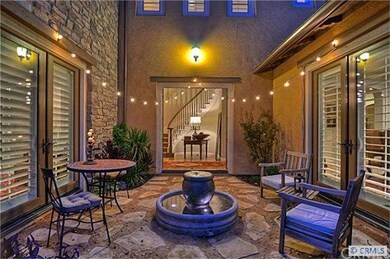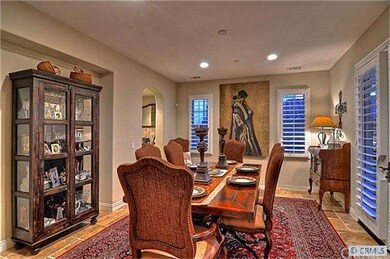
27 Via Alcamo San Clemente, CA 92673
Talega NeighborhoodHighlights
- Fitness Center
- Filtered Pool
- Open Floorplan
- Vista Del Mar Elementary School Rated A
- 0.36 Acre Lot
- View of Hills
About This Home
As of February 2017This gorgeous Tuscan style 6 bed 6ba home w/office/game room, formal living & dining, spacious Great Room, Dining & Kitchen. Enter onto tumbled travertine flooring, follow the long hall along the downstairs living area to laundry, main floor bedroom, living space & outdoors to a 15,600 sq. ft lot & courtyard w/fountain. Kitchen is grand in scale with granite counters, stainless built-in appliances, 4 burner cooktop w/grill & griddle. Upstairs living boasts a Large Master w/Retreat & balcony, large master bath w/travertine, 2 oversized closets w/built-in center island dresser. Along the upper hall; a 6th bedroom or bonus room & 3 spacious bedrooms. Backyard has a custom designed 8'deep rock decor pool w/waterfall & Baja Shelf deck, a lunch table in center of pool & oversized jacuzzi spilling into the pool. Use your smartphone to control pool & landscape lighting! Amazing Lot backs to the Talega Reserve enjoy the outdoor's all day with sun, fun, a firepit & covered patio!
Last Agent to Sell the Property
First Team Real Estate License #01263988 Listed on: 11/08/2012

Co-Listed By
Lisa Reed
Re/Max Coastal Homes License #01461492
Home Details
Home Type
- Single Family
Est. Annual Taxes
- $31,372
Year Built
- Built in 2010
Lot Details
- 0.36 Acre Lot
- Cul-De-Sac
- Level Lot
HOA Fees
- $179 Monthly HOA Fees
Parking
- 3 Car Direct Access Garage
- Parking Available
- Front Facing Garage
- Single Garage Door
- Garage Door Opener
Property Views
- Hills
- Pool
- Courtyard
Home Design
- Spanish Tile Roof
- Clay Roof
- Stone Siding
- Stucco
Interior Spaces
- 5,262 Sq Ft Home
- Open Floorplan
- Recessed Lighting
- Fireplace With Gas Starter
- Double Pane Windows
- Plantation Shutters
- Custom Window Coverings
- French Doors
- Great Room
- Family Room Off Kitchen
- Den
- Game Room with Fireplace
- Carbon Monoxide Detectors
- Laundry Room
Kitchen
- Open to Family Room
- Eat-In Kitchen
- Breakfast Bar
- Double Self-Cleaning Convection Oven
- Gas Oven or Range
- Cooktop
- Ice Maker
- Dishwasher
- Kitchen Island
- Granite Countertops
- Disposal
Flooring
- Carpet
- Stone
Bedrooms and Bathrooms
- 6 Bedrooms
- Main Floor Bedroom
- Jack-and-Jill Bathroom
Pool
- Filtered Pool
- Heated In Ground Pool
- In Ground Spa
- Waterfall Pool Feature
- Fence Around Pool
- Permits For Spa
Outdoor Features
- Balcony
- Covered patio or porch
- Fire Pit
Utilities
- Two cooling system units
- Forced Air Heating and Cooling System
- Sewer Paid
Listing and Financial Details
- Tax Lot 48
- Tax Tract Number 16630
- Assessor Parcel Number 70810209
Community Details
Overview
- Association Phone (800) 428-5588
- Built by Standard Pacific
- Plan 3R
Amenities
- Community Barbecue Grill
- Clubhouse
Recreation
- Tennis Courts
- Sport Court
- Fitness Center
- Community Pool
- Community Spa
Security
- Security Service
Ownership History
Purchase Details
Home Financials for this Owner
Home Financials are based on the most recent Mortgage that was taken out on this home.Purchase Details
Home Financials for this Owner
Home Financials are based on the most recent Mortgage that was taken out on this home.Purchase Details
Home Financials for this Owner
Home Financials are based on the most recent Mortgage that was taken out on this home.Purchase Details
Home Financials for this Owner
Home Financials are based on the most recent Mortgage that was taken out on this home.Purchase Details
Home Financials for this Owner
Home Financials are based on the most recent Mortgage that was taken out on this home.Purchase Details
Home Financials for this Owner
Home Financials are based on the most recent Mortgage that was taken out on this home.Similar Homes in San Clemente, CA
Home Values in the Area
Average Home Value in this Area
Purchase History
| Date | Type | Sale Price | Title Company |
|---|---|---|---|
| Grant Deed | $1,975,000 | Fidelity National Title Oran | |
| Interfamily Deed Transfer | -- | Chicago Title | |
| Grant Deed | $1,775,000 | Chicago Title | |
| Interfamily Deed Transfer | -- | Chicago Title Company | |
| Grant Deed | $1,650,000 | Chicago Title Company | |
| Grant Deed | $1,395,000 | First American Title Nhs |
Mortgage History
| Date | Status | Loan Amount | Loan Type |
|---|---|---|---|
| Open | $1,476,000 | New Conventional | |
| Closed | $1,580,000 | Credit Line Revolving | |
| Previous Owner | $1,242,500 | Adjustable Rate Mortgage/ARM | |
| Previous Owner | $1,320,000 | Adjustable Rate Mortgage/ARM | |
| Previous Owner | $275,000 | New Conventional | |
| Previous Owner | $46,000,000 | Construction | |
| Previous Owner | $10,100,000 | Construction | |
| Previous Owner | $34,000,000 | Construction | |
| Previous Owner | $8,532,000 | Construction |
Property History
| Date | Event | Price | Change | Sq Ft Price |
|---|---|---|---|---|
| 02/27/2017 02/27/17 | Sold | $1,975,000 | -5.9% | $372 / Sq Ft |
| 01/13/2017 01/13/17 | Pending | -- | -- | -- |
| 11/18/2016 11/18/16 | Price Changed | $2,099,000 | -2.3% | $396 / Sq Ft |
| 09/10/2016 09/10/16 | For Sale | $2,149,000 | +21.1% | $405 / Sq Ft |
| 05/31/2014 05/31/14 | Sold | $1,775,000 | -4.0% | $337 / Sq Ft |
| 11/15/2013 11/15/13 | Pending | -- | -- | -- |
| 10/17/2013 10/17/13 | Price Changed | $1,849,000 | -2.6% | $351 / Sq Ft |
| 10/04/2013 10/04/13 | For Sale | $1,899,000 | +15.1% | $361 / Sq Ft |
| 12/19/2012 12/19/12 | Sold | $1,650,000 | +1.5% | $314 / Sq Ft |
| 11/13/2012 11/13/12 | Pending | -- | -- | -- |
| 11/08/2012 11/08/12 | For Sale | $1,625,000 | -- | $309 / Sq Ft |
Tax History Compared to Growth
Tax History
| Year | Tax Paid | Tax Assessment Tax Assessment Total Assessment is a certain percentage of the fair market value that is determined by local assessors to be the total taxable value of land and additions on the property. | Land | Improvement |
|---|---|---|---|---|
| 2024 | $31,372 | $2,247,209 | $1,139,878 | $1,107,331 |
| 2023 | $30,639 | $2,203,147 | $1,117,528 | $1,085,619 |
| 2022 | $30,451 | $2,159,949 | $1,095,616 | $1,064,333 |
| 2021 | $29,850 | $2,117,598 | $1,074,134 | $1,043,464 |
| 2020 | $29,448 | $2,095,885 | $1,063,120 | $1,032,765 |
| 2019 | $28,800 | $2,054,790 | $1,042,275 | $1,012,515 |
| 2018 | $28,249 | $2,014,500 | $1,021,838 | $992,662 |
| 2017 | $26,699 | $1,874,834 | $816,134 | $1,058,700 |
| 2016 | $27,099 | $1,838,073 | $800,131 | $1,037,942 |
| 2015 | $27,171 | $1,810,464 | $788,112 | $1,022,352 |
| 2014 | -- | $1,657,491 | $726,069 | $931,422 |
Agents Affiliated with this Home
-

Seller's Agent in 2017
Ryan Hall
Compass
(949) 903-2132
9 in this area
19 Total Sales
-
P
Buyer's Agent in 2017
PeterJohnCar Mitchell
Casa Ladera Realty
(949) 292-4837
8 Total Sales
-
E
Seller's Agent in 2014
Edward Allebest
Edward Allebest, Broker
(949) 454-1774
24 Total Sales
-

Seller's Agent in 2012
Jimmy Reed
First Team Real Estate
(949) 303-7701
10 in this area
453 Total Sales
-
L
Seller Co-Listing Agent in 2012
Lisa Reed
RE/MAX
-

Buyer's Agent in 2012
Jon Wallin
Laguna Premier Realty Inc.
(949) 294-9442
70 Total Sales
Map
Source: California Regional Multiple Listing Service (CRMLS)
MLS Number: S717421
APN: 708-102-09
- 24 Via Carina
- 12 Via Alcamo
- 47 Via Alcamo
- 21 Corte Lomas Verdes
- 29 Via Timon
- 40 Calle Mattis
- 18 Via Canero
- 19 Via Cuenta Nueva
- 21 Via Nerisa
- 53 Calle Careyes
- 26 Via Fontibre
- 35 Calle Careyes
- 33 Via Armilla
- 53 Via Armilla
- 36 Via Divertirse
- 27 Calle Canella
- 10 Via Zamora
- 18 Calle Verdadero
- 8 Calle Saltamontes
- 21 Calle Vista Del Sol
