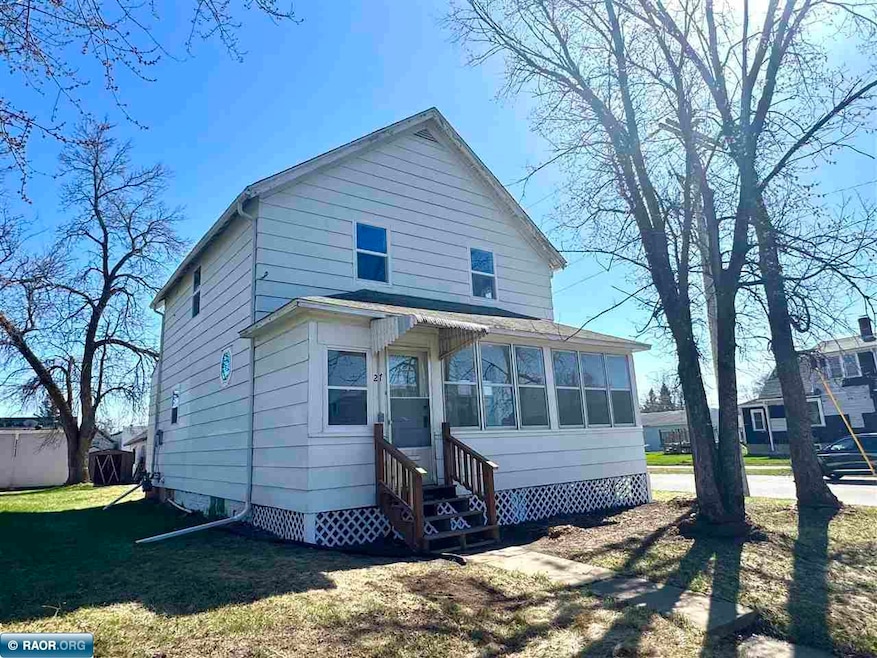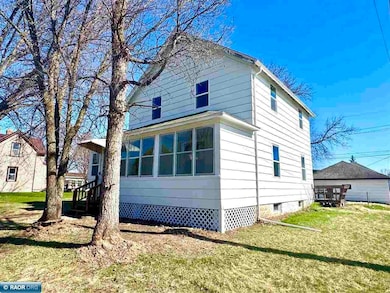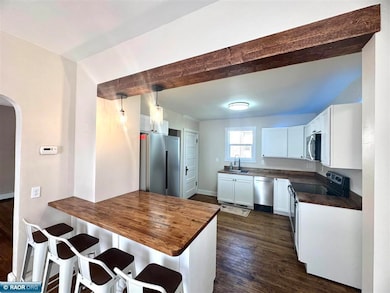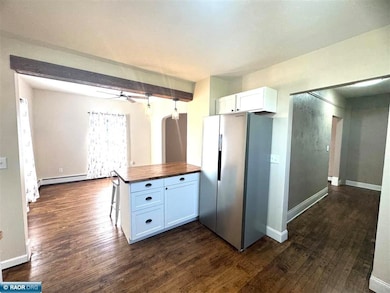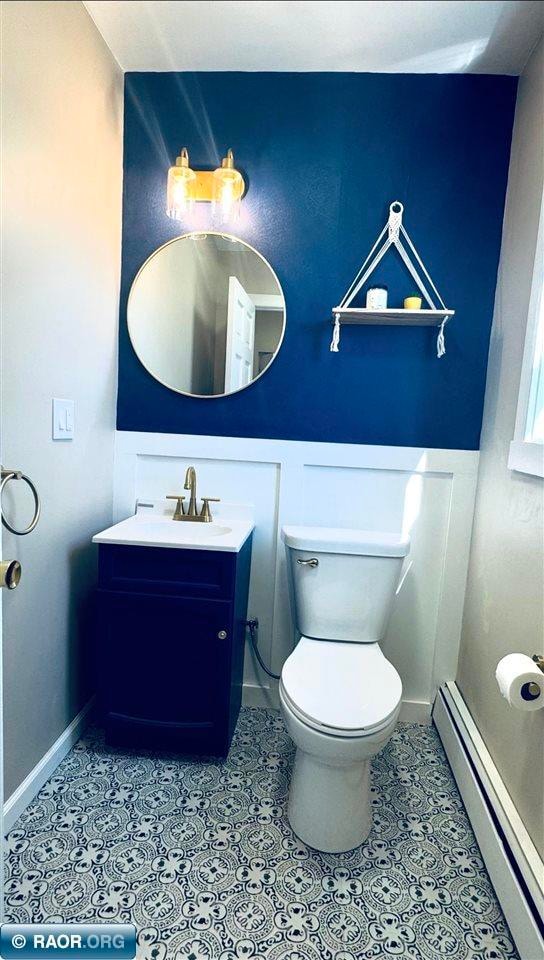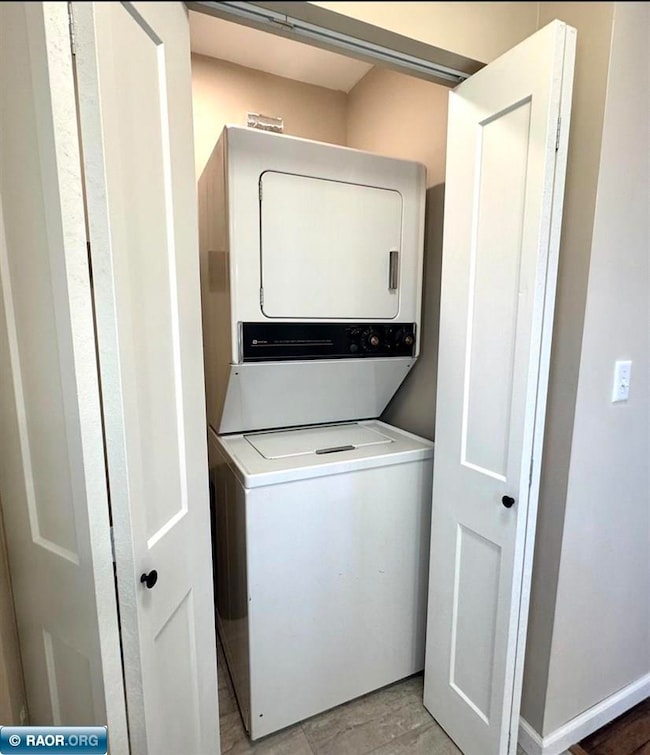
27 W 4th Ave N Aurora, MN 55705
About This Home
As of June 2025Renovated 3-bed, 1.75-bath 2-story home on a desirable corner lot! This move-in-ready gem features a brand-new kitchen and bathrooms, gleaming hardwood floors, new windows, and main-floor laundry. Enjoy the spacious enclosed front porch, perfect for morning coffee, and a back deck ideal for entertaining. The home includes a 2-stall garage. A fantastic opportunity in a great location across from schools and close to the downtown restaurants. Schedule your showing today!
Last Agent to Sell the Property
Culbert Realty License #40738649 Listed on: 05/07/2025
Ownership History
Purchase Details
Purchase Details
Home Financials for this Owner
Home Financials are based on the most recent Mortgage that was taken out on this home.Similar Homes in Aurora, MN
Home Values in the Area
Average Home Value in this Area
Purchase History
| Date | Type | Sale Price | Title Company |
|---|---|---|---|
| Warranty Deed | $27,500 | Northeast Title | |
| Deed | $27,500 | -- | |
| Warranty Deed | $45,000 | Northeast Title Company |
Mortgage History
| Date | Status | Loan Amount | Loan Type |
|---|---|---|---|
| Previous Owner | $44,800 | Purchase Money Mortgage |
Property History
| Date | Event | Price | Change | Sq Ft Price |
|---|---|---|---|---|
| 06/23/2025 06/23/25 | Sold | $134,000 | -0.7% | $107 / Sq Ft |
| 05/07/2025 05/07/25 | For Sale | $135,000 | -- | $108 / Sq Ft |
Tax History Compared to Growth
Tax History
| Year | Tax Paid | Tax Assessment Tax Assessment Total Assessment is a certain percentage of the fair market value that is determined by local assessors to be the total taxable value of land and additions on the property. | Land | Improvement |
|---|---|---|---|---|
| 2023 | $728 | $82,200 | $2,600 | $79,600 |
| 2022 | $552 | $73,600 | $2,600 | $71,000 |
| 2021 | $542 | $52,200 | $2,200 | $50,000 |
| 2020 | $430 | $47,300 | $2,200 | $45,100 |
| 2019 | $436 | $47,300 | $2,200 | $45,100 |
| 2018 | $374 | $47,300 | $2,200 | $45,100 |
| 2017 | $468 | $45,500 | $3,400 | $42,100 |
| 2016 | $414 | $52,600 | $3,400 | $49,200 |
| 2015 | $387 | $30,000 | $1,900 | $28,100 |
| 2014 | $387 | $31,600 | $2,100 | $29,500 |
Agents Affiliated with this Home
-
Jessica Mesich
J
Seller's Agent in 2025
Jessica Mesich
Culbert Realty
(218) 750-4299
99 Total Sales
-
Sherry Zupancich Anderson

Buyer's Agent in 2025
Sherry Zupancich Anderson
Vermilion Land Office Inc
(218) 780-1071
201 Total Sales
Map
Source: Range Association of REALTORS®
MLS Number: 148272
APN: 100002000590
