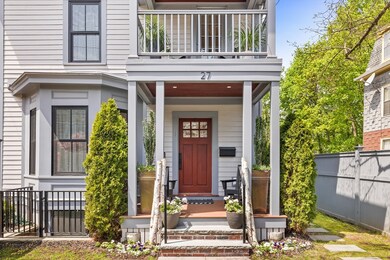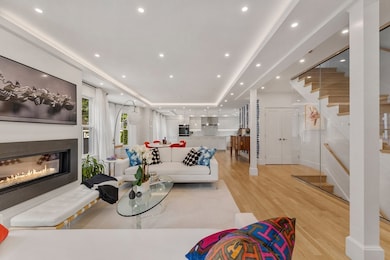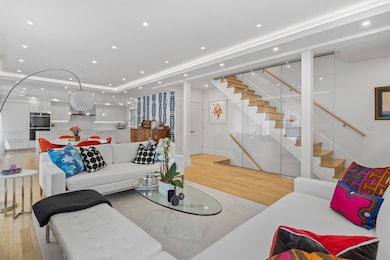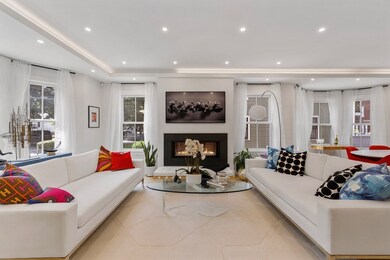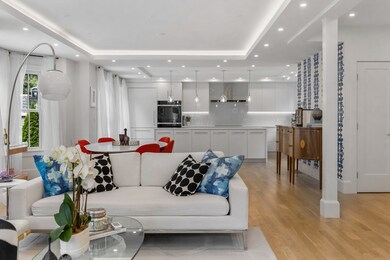
27 Walden St Unit 1 Cambridge, MA 02140
North Cambridge NeighborhoodHighlights
- 0.16 Acre Lot
- Custom Closet System
- Wood Flooring
- Open Floorplan
- Property is near public transit
- 4-minute walk to McMath Park
About This Home
As of August 2024Experience modern luxury in this 4 bed, 4.5 bath gem, beautifully renovated in 2020. 27 Walden Street features four king-sized bedrms, each with a WIC, plus a state-of-the-art kitchen equipped with a Sub-Zero refrigerator, Wolf double ovens, Wolf gas range, a wine refrigerator, quartz waterfall counters, and a glass backsplash. The first floor is open with a half bath, the second floor features a primary en-suite with two walk-in closets, a second bedrm, plus another full bath, and the top floor has two additional bedrooms, a full bath, and a laundry room. A finished lower level offers the ultimate in versatility with a family room, home office, and the 4th full bathroom. Additional highlights include private fenced in outdoor space, EV hook-up in the driveway, and additional street parking. Located in a prime location, 27 Walden is just a half mile from the Porter Square T and commuter rail, 3/4 mile from Danehy Park and playground, and only 1.5 miles from Harvard Square.
Last Agent to Sell the Property
Douglas Elliman Real Estate - The Sarkis Team Listed on: 06/05/2024

Last Buyer's Agent
Douglas Elliman Real Estate - The Sarkis Team Listed on: 06/05/2024

Townhouse Details
Home Type
- Townhome
Est. Annual Taxes
- $14,690
Year Built
- Built in 1871
Lot Details
- 6,969 Sq Ft Lot
HOA Fees
- $169 Monthly HOA Fees
Parking
- 1 Car Parking Space
Home Design
- Frame Construction
- Asphalt Roof
Interior Spaces
- 3,326 Sq Ft Home
- 4-Story Property
- Open Floorplan
- Crown Molding
- Recessed Lighting
- Decorative Lighting
- Light Fixtures
- Insulated Windows
- Bay Window
- Living Room with Fireplace
- Dining Area
- Bonus Room
- Basement
- Exterior Basement Entry
- Home Security System
Kitchen
- Oven
- Stove
- Range
- Microwave
- Freezer
- Dishwasher
- Wine Refrigerator
- Wine Cooler
- Stainless Steel Appliances
- Kitchen Island
- Upgraded Countertops
Flooring
- Wood
- Ceramic Tile
Bedrooms and Bathrooms
- 4 Bedrooms
- Primary bedroom located on second floor
- Custom Closet System
- Dual Closets
- Walk-In Closet
- Dual Vanity Sinks in Primary Bathroom
- Bathtub with Shower
- Separate Shower
Laundry
- Laundry on upper level
- Dryer
- Washer
Location
- Property is near public transit
- Property is near schools
Utilities
- Central Heating and Cooling System
- 4 Cooling Zones
- 4 Heating Zones
- Heat Pump System
- 200+ Amp Service
Listing and Financial Details
- Assessor Parcel Number 5180550
Community Details
Overview
- Association fees include water, sewer, insurance
- 2 Units
Amenities
- Shops
Recreation
- Park
Ownership History
Purchase Details
Home Financials for this Owner
Home Financials are based on the most recent Mortgage that was taken out on this home.Purchase Details
Home Financials for this Owner
Home Financials are based on the most recent Mortgage that was taken out on this home.Similar Homes in Cambridge, MA
Home Values in the Area
Average Home Value in this Area
Purchase History
| Date | Type | Sale Price | Title Company |
|---|---|---|---|
| Condominium Deed | $2,550,000 | None Available | |
| Condominium Deed | $2,550,000 | None Available | |
| Condominium Deed | $2,425,000 | None Available |
Mortgage History
| Date | Status | Loan Amount | Loan Type |
|---|---|---|---|
| Previous Owner | $1,697,500 | Purchase Money Mortgage |
Property History
| Date | Event | Price | Change | Sq Ft Price |
|---|---|---|---|---|
| 08/15/2024 08/15/24 | Sold | $2,550,000 | -9.7% | $767 / Sq Ft |
| 07/10/2024 07/10/24 | Pending | -- | -- | -- |
| 06/05/2024 06/05/24 | For Sale | $2,825,000 | +16.5% | $849 / Sq Ft |
| 08/28/2020 08/28/20 | Sold | $2,425,000 | -2.4% | $701 / Sq Ft |
| 07/22/2020 07/22/20 | Pending | -- | -- | -- |
| 06/25/2020 06/25/20 | For Sale | $2,485,000 | 0.0% | $718 / Sq Ft |
| 10/31/2012 10/31/12 | Rented | $1,500 | 0.0% | -- |
| 10/31/2012 10/31/12 | For Rent | $1,500 | -- | -- |
Tax History Compared to Growth
Tax History
| Year | Tax Paid | Tax Assessment Tax Assessment Total Assessment is a certain percentage of the fair market value that is determined by local assessors to be the total taxable value of land and additions on the property. | Land | Improvement |
|---|---|---|---|---|
| 2025 | $14,826 | $2,334,800 | $0 | $2,334,800 |
| 2024 | $14,690 | $2,481,500 | $0 | $2,481,500 |
| 2023 | $12,982 | $2,215,400 | $0 | $2,215,400 |
| 2022 | $12,851 | $2,170,800 | $0 | $2,170,800 |
Agents Affiliated with this Home
-
George Sarkis

Seller's Agent in 2024
George Sarkis
Douglas Elliman Real Estate - The Sarkis Team
(781) 603-8702
2 in this area
581 Total Sales
-
Gail Roberts, Ed Feijo & Team
G
Seller's Agent in 2020
Gail Roberts, Ed Feijo & Team
Coldwell Banker Realty - Cambridge
(617) 844-2712
20 in this area
331 Total Sales
-
Joanna Kirylo

Seller's Agent in 2012
Joanna Kirylo
Keller Williams Realty Boston Northwest
(617) 669-5893
4 in this area
52 Total Sales
Map
Source: MLS Property Information Network (MLS PIN)
MLS Number: 73247845
APN: CAMB M:00199 L:0007300001
- 12 Cogswell Ave
- 10 Sycamore St
- 11 Cogswell Ave Unit 16
- 175 Richdale Ave Unit 115
- 154 Richdale Ave
- 30 Rindge Ave
- 60 Orchard St
- 7 Beech St Unit 319
- 7 Beech St Unit 410
- 7 Beech St Unit 311
- 8 Cambridge Terrace Unit 2
- 89 Upland Rd Unit 2
- 1963 Massachusetts Ave Unit 404
- 53 Orchard St Unit 1
- 57 Rindge Ave
- 10 Beech St
- 1 Davenport St Unit 11
- 137 Walden St Unit 137
- 12 Rindgefield St
- 199 Elm St

