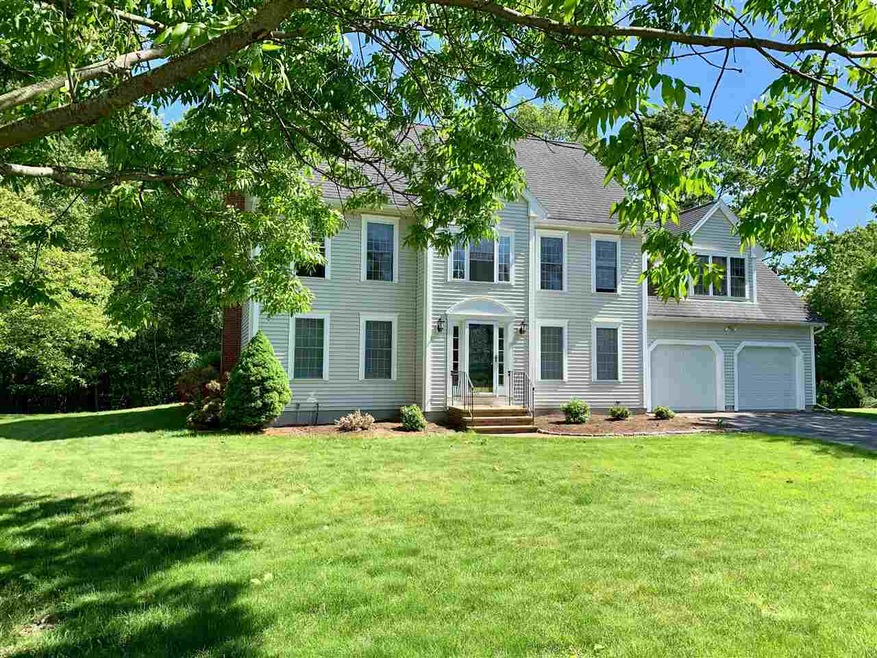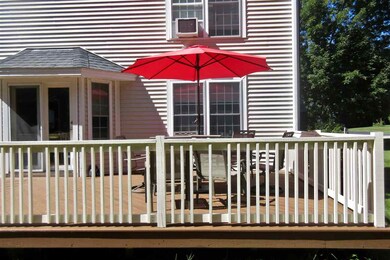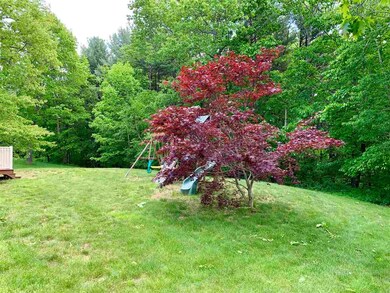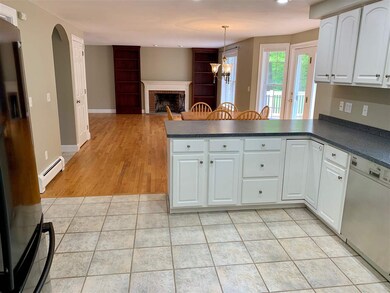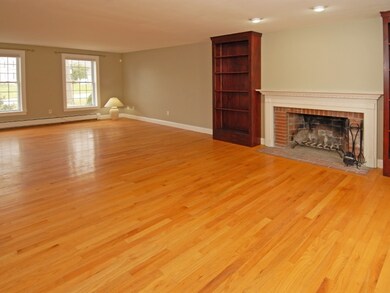
Estimated Value: $728,000 - $806,000
Highlights
- 0.92 Acre Lot
- Deck
- Wood Flooring
- Colonial Architecture
- Cathedral Ceiling
- Attic
About This Home
As of July 2019You'll love this Classic 4 bedroom, 2.5 bath Colonial with great space for family living! It's had some recent improvements with new carpet in all the bedrooms , new landscaping around the front door, and 2 of the 4 bedrooms are about to be painted in neutral colors. Open concept kitchen/dining/family room with a wood burning fireplace and large deck out back. New counters, sink and propane gas range are upgrades in the kitchen. Formal dining room or home office has pretty hardwood floors. Private and spacious Master bedroom suite has a cathedral ceiling, brand new carpet, lots of windows, 2 walk-in closets and a full bath! Laundry hook-ups are on the 2nd floor; a huge, walk-up attic is 90% finished and only needs sheet rock and flooring to make it another great room. This wonderful neighborhood is on a cul-de-sac and located just a couple of miles to stores, downtown, the highway and schools.
Home Details
Home Type
- Single Family
Est. Annual Taxes
- $9,913
Year Built
- Built in 1998
Lot Details
- 0.92 Acre Lot
- Landscaped
- Level Lot
- Irrigation
- Property is zoned R-20
Parking
- 2 Car Direct Access Garage
- Driveway
Home Design
- Colonial Architecture
- Concrete Foundation
- Wood Frame Construction
- Shingle Roof
- Vinyl Siding
Interior Spaces
- 2-Story Property
- Cathedral Ceiling
- Wood Burning Fireplace
- Blinds
- Combination Kitchen and Dining Room
- Unfinished Basement
- Interior Basement Entry
- Attic
Kitchen
- Open to Family Room
- Gas Range
- Microwave
- Dishwasher
Flooring
- Wood
- Carpet
- Tile
Bedrooms and Bathrooms
- 4 Bedrooms
- En-Suite Primary Bedroom
- Walk-In Closet
Laundry
- Laundry on upper level
- Washer and Dryer Hookup
Outdoor Features
- Deck
Schools
- Woodman Park Elementary School
- Dover Middle School
- Dover High School
Utilities
- Hot Water Heating System
- Heating System Uses Oil
- Propane
- Water Heater
- Septic Tank
Listing and Financial Details
- Tax Lot 12
Ownership History
Purchase Details
Home Financials for this Owner
Home Financials are based on the most recent Mortgage that was taken out on this home.Purchase Details
Home Financials for this Owner
Home Financials are based on the most recent Mortgage that was taken out on this home.Purchase Details
Home Financials for this Owner
Home Financials are based on the most recent Mortgage that was taken out on this home.Similar Homes in Dover, NH
Home Values in the Area
Average Home Value in this Area
Purchase History
| Date | Buyer | Sale Price | Title Company |
|---|---|---|---|
| Gilmore Sabina M | $416,533 | -- | |
| Vanasco Steven J | $375,000 | -- | |
| Martinen Stuart H | $249,900 | -- |
Mortgage History
| Date | Status | Borrower | Loan Amount |
|---|---|---|---|
| Open | Gilmore Sabina M | $339,000 | |
| Closed | Gilmore Sabina M | $333,200 | |
| Previous Owner | Martinen Stuart H | $300,000 | |
| Previous Owner | Martinen Susan C | $100,000 | |
| Previous Owner | Martinen Stuart H | $190,000 |
Property History
| Date | Event | Price | Change | Sq Ft Price |
|---|---|---|---|---|
| 07/23/2019 07/23/19 | Sold | $416,500 | +1.6% | $159 / Sq Ft |
| 06/15/2019 06/15/19 | Pending | -- | -- | -- |
| 05/20/2019 05/20/19 | For Sale | $409,900 | 0.0% | $157 / Sq Ft |
| 05/05/2019 05/05/19 | Pending | -- | -- | -- |
| 04/16/2019 04/16/19 | For Sale | $409,900 | -- | $157 / Sq Ft |
Tax History Compared to Growth
Tax History
| Year | Tax Paid | Tax Assessment Tax Assessment Total Assessment is a certain percentage of the fair market value that is determined by local assessors to be the total taxable value of land and additions on the property. | Land | Improvement |
|---|---|---|---|---|
| 2024 | $12,090 | $665,400 | $156,800 | $508,600 |
| 2023 | $11,375 | $608,300 | $156,800 | $451,500 |
| 2022 | $10,989 | $553,900 | $147,000 | $406,900 |
| 2021 | $10,542 | $485,800 | $127,400 | $358,400 |
| 2020 | $10,308 | $414,800 | $117,600 | $297,200 |
| 2019 | $10,053 | $399,100 | $107,800 | $291,300 |
| 2018 | $9,913 | $397,800 | $112,700 | $285,100 |
| 2017 | $9,825 | $379,800 | $102,900 | $276,900 |
| 2016 | $9,249 | $351,800 | $88,600 | $263,200 |
| 2015 | $9,063 | $340,600 | $83,700 | $256,900 |
| 2014 | $8,986 | $345,500 | $88,600 | $256,900 |
| 2011 | $8,259 | $328,800 | $84,000 | $244,800 |
Agents Affiliated with this Home
-
Sara Treacy

Seller's Agent in 2019
Sara Treacy
RE/MAX
(603) 661-8588
15 in this area
49 Total Sales
-
Hillary Gaynor

Buyer's Agent in 2019
Hillary Gaynor
H&K REALTY
(603) 285-3491
5 in this area
49 Total Sales
Map
Source: PrimeMLS
MLS Number: 4745933
APN: DOVR-000029-000000-012000G
- 42 Taylor Rd
- Lot 9 Emerson Ridge Unit 9
- Lot 4 Emerson Ridge Unit 4
- 121 Emerald Ln
- 204 Silver St
- 284 Tolend Rd
- 19 Westwood Cir
- 2 Trestle Way
- 11 Footbridge Ln
- 9 Hartswood Rd
- 12 Zeland Dr
- 57 Rutland St
- 20 Belknap St Unit 24
- 11-2 Porch Light Dr Unit 2
- Lot 3 Emerson Ridge Unit 3
- 80 Glenwood Ave
- 0 Hemlock Rd
- 34 Cataract Ave
- 2 Hamilton St
- 8 Wedgewood Rd
