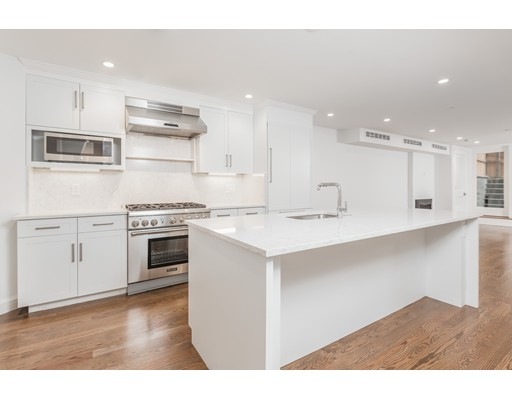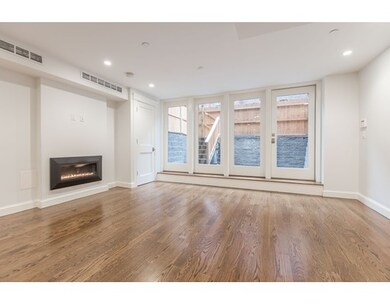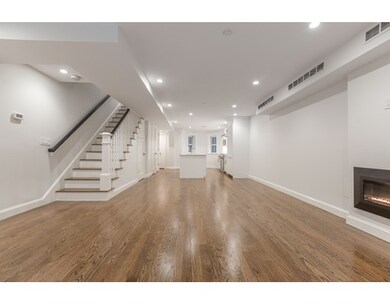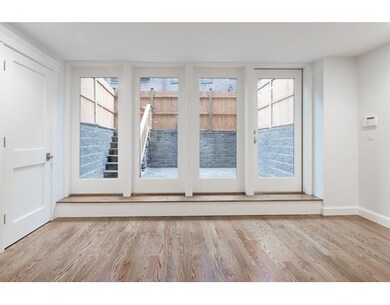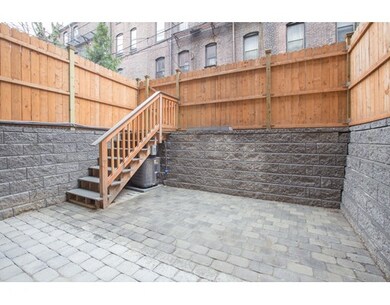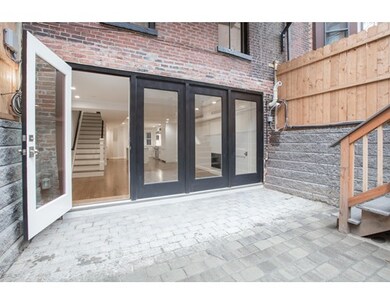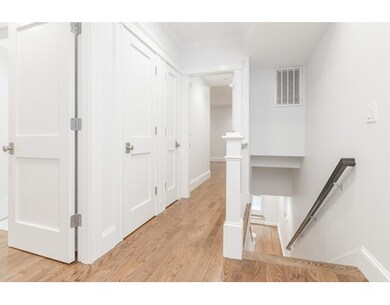
27 Warren Ave Unit 1 Boston, MA 02116
South End NeighborhoodAbout This Home
As of May 2021New Construction South End Duplex. Elegantly renovated with sophisticated finishes, this 2 bedroom, 2.5 bath duplex is located on a quiet street in the vibrant Ellis Neighborhood, near the BCA, Restaurant Row and all the South End has to offer. The street level provides 2 light-Âfilled bedrooms with en-suite baths. The garden level features a warm open living/dining/kitchen area, professionally equipped with generous custom cabinetry and island, and adjacent patio for grilling/entertaining. The living area features a gas fireplace. This home provides classic details complemented by modern fittings in an extremely energy efficient space that includes LED lighting, bathroom radiant heat, central AC, dedicated alarm and sprinkler systems. Close to the best restaurants and shopping that the South End has to offer. Easy access to public transportation and all major highways.
Property Details
Home Type
Condominium
Est. Annual Taxes
$19,960
Year Built
1880
Lot Details
0
Listing Details
- Unit Level: 1
- Unit Placement: Street, Garden
- Property Type: Condominium/Co-Op
- Lead Paint: Unknown
- Year Round: Yes
- Special Features: None
- Property Sub Type: Condos
- Year Built: 1880
Interior Features
- Appliances: Range, Dishwasher, Disposal, Microwave, Refrigerator, Freezer, Refrigerator - ENERGY STAR, Dishwasher - ENERGY STAR, Vent Hood, Cooktop - ENERGY STAR, Oven - ENERGY STAR
- Fireplaces: 1
- Has Basement: No
- Fireplaces: 1
- Primary Bathroom: Yes
- Number of Rooms: 4
- Amenities: Public Transportation, Shopping, Park, Medical Facility, Highway Access, T-Station
- Electric: 220 Volts, Circuit Breakers
- Energy: Insulated Windows, Prog. Thermostat
- Flooring: Wood, Marble
- Insulation: Full
- Interior Amenities: Security System, Cable Available, Intercom, Wired for Surround Sound
- No Living Levels: 2
Exterior Features
- Roof: Rubber
- Construction: Brick
- Exterior: Brick
- Exterior Unit Features: Patio
Garage/Parking
- Parking Spaces: 0
Utilities
- Cooling: Central Air, ENERGY STAR
- Heating: Forced Air, Gas, Hydro Air, ENERGY STAR
- Hot Water: Natural Gas, Tankless
- Utility Connections: for Electric Dryer, Washer Hookup
- Sewer: City/Town Sewer
- Water: City/Town Water
Condo/Co-op/Association
- Association Fee Includes: Water, Sewer, Master Insurance, Snow Removal, Reserve Funds
- Pets Allowed: Yes
- No Units: 2
- Unit Building: 1
Fee Information
- Fee Interval: Monthly
Lot Info
- Zoning: res
Ownership History
Purchase Details
Purchase Details
Home Financials for this Owner
Home Financials are based on the most recent Mortgage that was taken out on this home.Similar Homes in the area
Home Values in the Area
Average Home Value in this Area
Purchase History
| Date | Type | Sale Price | Title Company |
|---|---|---|---|
| Quit Claim Deed | -- | None Available | |
| Condominium Deed | $1,702,500 | None Available |
Mortgage History
| Date | Status | Loan Amount | Loan Type |
|---|---|---|---|
| Previous Owner | $705,000 | Adjustable Rate Mortgage/ARM | |
| Previous Owner | $279,854 | Stand Alone Refi Refinance Of Original Loan | |
| Previous Owner | $1,535,000 | Purchase Money Mortgage |
Property History
| Date | Event | Price | Change | Sq Ft Price |
|---|---|---|---|---|
| 05/10/2021 05/10/21 | Sold | $1,702,500 | -1.3% | $1,149 / Sq Ft |
| 03/25/2021 03/25/21 | Pending | -- | -- | -- |
| 02/23/2021 02/23/21 | Price Changed | $1,725,000 | -2.8% | $1,164 / Sq Ft |
| 01/20/2021 01/20/21 | For Sale | $1,775,000 | +15.6% | $1,198 / Sq Ft |
| 04/14/2017 04/14/17 | Sold | $1,535,000 | +0.7% | $1,036 / Sq Ft |
| 04/06/2017 04/06/17 | Pending | -- | -- | -- |
| 03/15/2017 03/15/17 | For Sale | $1,525,000 | -- | $1,029 / Sq Ft |
Tax History Compared to Growth
Tax History
| Year | Tax Paid | Tax Assessment Tax Assessment Total Assessment is a certain percentage of the fair market value that is determined by local assessors to be the total taxable value of land and additions on the property. | Land | Improvement |
|---|---|---|---|---|
| 2025 | $19,960 | $1,723,700 | $0 | $1,723,700 |
| 2024 | $18,070 | $1,657,800 | $0 | $1,657,800 |
| 2023 | $17,279 | $1,608,800 | $0 | $1,608,800 |
| 2022 | $16,670 | $1,532,200 | $0 | $1,532,200 |
| 2021 | $14,511 | $1,360,000 | $0 | $1,360,000 |
| 2020 | $14,413 | $1,364,900 | $0 | $1,364,900 |
| 2019 | $13,968 | $1,325,200 | $0 | $1,325,200 |
| 2018 | $13,103 | $1,250,300 | $0 | $1,250,300 |
Agents Affiliated with this Home
-
Penney Gould Team
P
Seller's Agent in 2021
Penney Gould Team
Compass
(781) 389-8224
26 in this area
83 Total Sales
-
Mary Conner

Buyer's Agent in 2021
Mary Conner
Compass
(617) 375-6900
7 in this area
78 Total Sales
-
Less Arnold

Seller's Agent in 2017
Less Arnold
Compass
(617) 206-3333
14 in this area
69 Total Sales
-
Michael Gilbert

Buyer's Agent in 2017
Michael Gilbert
Stuart St James, Inc.
(781) 249-9684
3 in this area
42 Total Sales
Map
Source: MLS Property Information Network (MLS PIN)
MLS Number: 72131482
APN: 0500830002
- 36 Appleton St Unit 4
- 11 Appleton St Unit 3
- 28 Clarendon St
- 58 Chandler St
- 5 Appleton St Unit 2D
- 2 Clarendon St Unit 606
- 2 Clarendon St Unit 510
- 2 Clarendon St Unit 102
- 2 Clarendon St Unit 204
- 3 Appleton St Unit 202
- 18 Milford St Unit 2
- 16 Milford St
- 567 Tremont St Unit 20
- 82 Berkeley St Unit 5
- 96 Appleton St Unit 1
- 35 Lawrence St Unit 4
- 2A Milford St Unit 1
- 2A Milford St Unit 4
- 2A Milford St Unit 3
- 70 Clarendon St Unit 1
