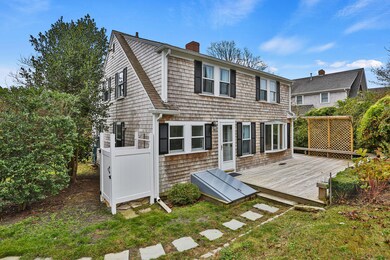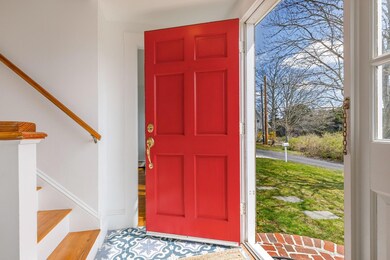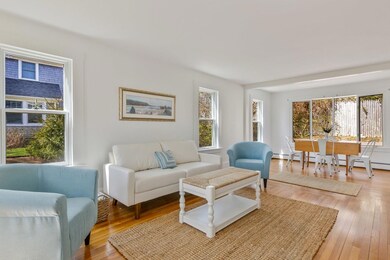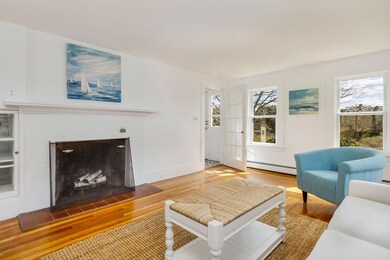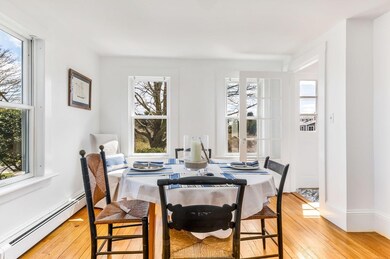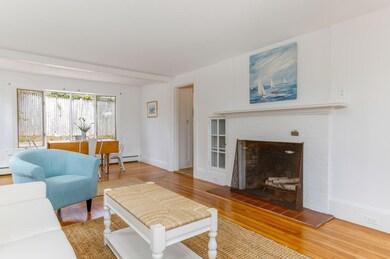
27 Willow Bend Chatham, MA 02633
Chatham Village NeighborhoodHighlights
- Cape Cod Architecture
- Deck
- No HOA
- Chatham Elementary School Rated A-
- Wood Flooring
- 4-minute walk to Kate Gould Park
About This Home
As of June 2021Looking for a Chatham home where you can park the car and walk to Main Street restaurants & shopping? A home you can enjoy that would also make a great rental property? With bright rooms, hardwood floors, tremendous curb appeal, and room for expansion, you'll love 27 Willow Bend! This enchanting hide-away is nestled on a quiet side street steps to Main Street and offers classic Cape Cod style. The first floor encompasses a front to back living room w/wood-burning fireplace, sun-filled kitchen, unique built-ins, powder room, and formal dining room. Upstairs there are 3 more BRs, attic storage & full bath. A newly finished lower level though unheated makes a nice play area. Deck, easy-care yard, outside shower, natural gas heat, garden shed, Title 5 four-BR septic, and oyster shell driveway. This little jewel of a home is the perfect size for a sweet Chatham getaway. Freshly painted, staged, and ready for a new generation! Face Time and walk through showings are possible. Don't miss it!
Last Agent to Sell the Property
Lori Jurkowski
Kinlin Grover Real Estate Listed on: 08/31/2019
Last Buyer's Agent
Team Guthrie - Mabile
Berkshire Hathaway HomeServices Robert Paul Properties
Home Details
Home Type
- Single Family
Est. Annual Taxes
- $4,998
Year Built
- Built in 1934 | Remodeled
Lot Details
- 10,019 Sq Ft Lot
- Property fronts a private road
- Street terminates at a dead end
- Cleared Lot
- Property is zoned R20
Parking
- 4 Parking Spaces
Home Design
- Cape Cod Architecture
- Pitched Roof
- Asphalt Roof
- Shingle Siding
- Concrete Perimeter Foundation
Interior Spaces
- 1,418 Sq Ft Home
- 2-Story Property
- Built-In Features
- Wood Burning Fireplace
- Bay Window
- Living Room
Kitchen
- <<builtInOvenToken>>
- Gas Range
- Dishwasher
Flooring
- Wood
- Laminate
- Tile
Bedrooms and Bathrooms
- 3 Bedrooms
- Primary bedroom located on second floor
- Linen Closet
Laundry
- Electric Dryer
- Washer
Basement
- Basement Fills Entire Space Under The House
- Interior Basement Entry
Outdoor Features
- Outdoor Shower
- Deck
Location
- Property is near place of worship
- Property is near shops
- Property is near a golf course
Utilities
- No Cooling
- Hot Water Heating System
- Gas Water Heater
- Septic Tank
- Private Sewer
Community Details
- No Home Owners Association
Listing and Financial Details
- Assessor Parcel Number 16D4311B
Ownership History
Purchase Details
Home Financials for this Owner
Home Financials are based on the most recent Mortgage that was taken out on this home.Purchase Details
Home Financials for this Owner
Home Financials are based on the most recent Mortgage that was taken out on this home.Purchase Details
Home Financials for this Owner
Home Financials are based on the most recent Mortgage that was taken out on this home.Purchase Details
Purchase Details
Home Financials for this Owner
Home Financials are based on the most recent Mortgage that was taken out on this home.Purchase Details
Similar Homes in the area
Home Values in the Area
Average Home Value in this Area
Purchase History
| Date | Type | Sale Price | Title Company |
|---|---|---|---|
| Quit Claim Deed | -- | None Available | |
| Not Resolvable | $1,795,000 | None Available | |
| Fiduciary Deed | $863,000 | None Available | |
| Quit Claim Deed | -- | -- | |
| Deed | $313,000 | -- | |
| Deed | $198,000 | -- |
Mortgage History
| Date | Status | Loan Amount | Loan Type |
|---|---|---|---|
| Previous Owner | $1,436,000 | Purchase Money Mortgage | |
| Previous Owner | $690,400 | Purchase Money Mortgage | |
| Previous Owner | $200,900 | No Value Available | |
| Previous Owner | $210,000 | No Value Available | |
| Previous Owner | $240,000 | Purchase Money Mortgage | |
| Previous Owner | $158,400 | No Value Available |
Property History
| Date | Event | Price | Change | Sq Ft Price |
|---|---|---|---|---|
| 06/18/2021 06/18/21 | Sold | $1,795,000 | 0.0% | $821 / Sq Ft |
| 05/04/2021 05/04/21 | Pending | -- | -- | -- |
| 04/29/2021 04/29/21 | For Sale | $1,795,000 | +108.0% | $821 / Sq Ft |
| 10/01/2020 10/01/20 | Sold | $863,000 | -25.0% | $609 / Sq Ft |
| 09/18/2020 09/18/20 | Pending | -- | -- | -- |
| 09/01/2019 09/01/19 | For Sale | $1,150,000 | -- | $811 / Sq Ft |
Tax History Compared to Growth
Tax History
| Year | Tax Paid | Tax Assessment Tax Assessment Total Assessment is a certain percentage of the fair market value that is determined by local assessors to be the total taxable value of land and additions on the property. | Land | Improvement |
|---|---|---|---|---|
| 2025 | $6,660 | $1,919,200 | $994,700 | $924,500 |
| 2024 | $6,945 | $1,945,400 | $1,072,400 | $873,000 |
| 2023 | $5,971 | $1,538,800 | $893,600 | $645,200 |
| 2022 | $6,081 | $1,316,300 | $893,600 | $422,700 |
| 2021 | $4,936 | $991,200 | $816,600 | $174,600 |
| 2020 | $4,728 | $981,000 | $816,600 | $164,400 |
| 2019 | $3,759 | $775,100 | $610,700 | $164,400 |
| 2018 | $3,702 | $760,100 | $610,700 | $149,400 |
| 2017 | $3,616 | $718,900 | $592,800 | $126,100 |
| 2016 | $3,550 | $707,200 | $581,300 | $125,900 |
| 2015 | $3,439 | $689,200 | $564,800 | $124,400 |
| 2014 | $3,513 | $691,600 | $564,800 | $126,800 |
Agents Affiliated with this Home
-
T
Seller's Agent in 2021
Team Guthrie - Mabile
Berkshire Hathaway HomeServices Robert Paul Properties
-
Dianne Mongeau

Buyer's Agent in 2021
Dianne Mongeau
Gibson Sotheby's International Realty
(508) 432-6100
1 in this area
64 Total Sales
-
L
Seller's Agent in 2020
Lori Jurkowski
Kinlin Grover Real Estate
Map
Source: Cape Cod & Islands Association of REALTORS®
MLS Number: 21906374
APN: CHAT-000016D-000043-000011B

