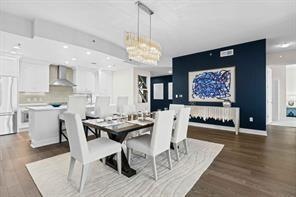
$695,000
- 2 Beds
- 2.5 Baths
- 1,973 Sq Ft
- 2881 Peachtree Rd NE
- Unit 704
- Atlanta, GA
ONE-OF-A-KIND End, corner unit in the Phoenix. Only one in the building with a view of the pool! Breathtaking Midtown & Downtown skyline view- daytime, twilight, sunset or nighttime! TWO private, covered balconies. Open floor plan has spacious living room with fireplace, open kitchen, breakfast bar plus room for a breakfast table. Powder room off living area. Wet Bar. Formal dining room and
Bobbie Schmitt Ansley Real Estate | Christie's International Real Estate
