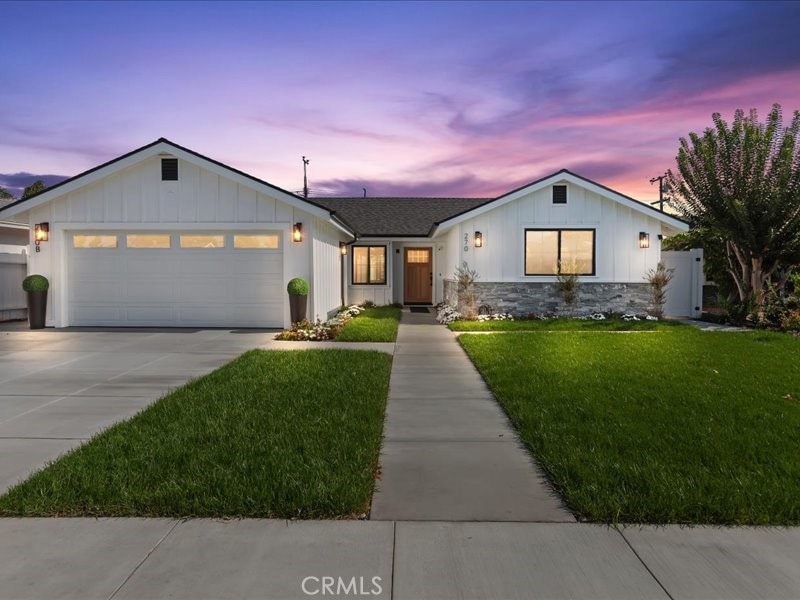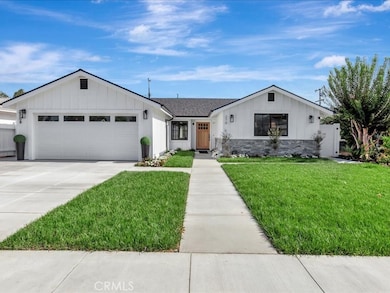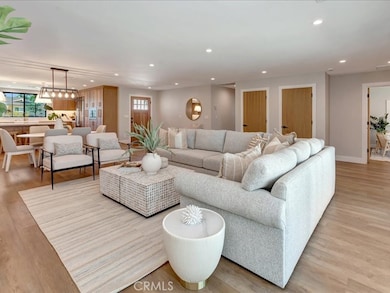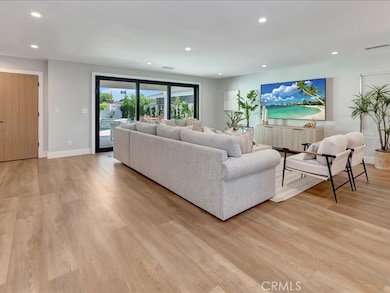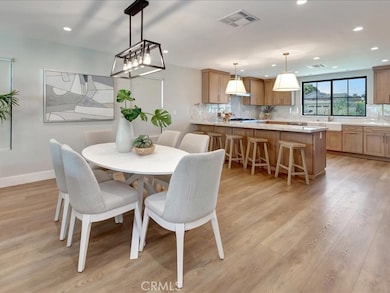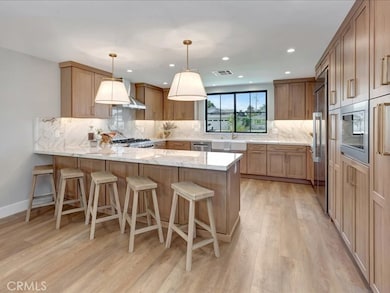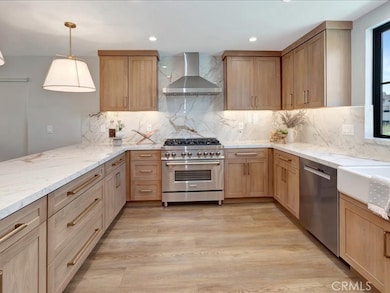270 Albert Place Costa Mesa, CA 92627
Eastside Costa Mesa NeighborhoodEstimated payment $20,778/month
Highlights
- Detached Guest House
- Newly Remodeled
- Primary Bedroom Suite
- Heinz Kaiser Elementary School Rated A
- Pebble Pool Finish
- Updated Kitchen
About This Home
New 2025, 3,000 Sq Ft Legal Duplex ~ Stunning, Single-Story Home with Separate ADU in the highly coveted Eastside Costa Mesa. Main house is approximately 2,000 sq ft. New build ADU is approximately 1000 sqft. Main home includes 4 bedrooms and 3 fully remodeled bathrooms. Shows like a model home. Gorgeous new kitchen. Throughout the main home, you'll find brand-new recessed lighting, new fixtures and hardware, new dual-pane windows, new AC and heating systems, a new roof, and a new tankless water heater. The backyard is an entertainer’s dream, boasting a beautiful pool and spa, lush landscaping, new hardscape, and a large covered patio ideal for relaxing or entertaining guests. The new build ADU, comes with its own separate address and private entrance. Features a gorgeous new kitchen, 2 bedrooms, 2 bathrooms, great room, interior laundry, and stylish modern finishes—perfect for extended family, guests, or additional income. Located within the boundaries of top-rated schools, this move-in ready home is just a short walk to Newport’s Back Bay trails and minutes from the beach, great dining, shopping, the OC Fairgrounds, John Wayne Airport, and major routes including the 55, 73, and 405 freeways and toll roads.
Listing Agent
Regency Real Estate Brokers Brokerage Phone: 949-422-2662 License #00687176 Listed on: 09/26/2025

Open House Schedule
-
Saturday, November 15, 202512:00 to 4:00 pm11/15/2025 12:00:00 PM +00:0011/15/2025 4:00:00 PM +00:00New 2025 Legal Duplex, Desirable Eastside Costa Mesa Location!! - Custom Home with Custom ADU, Legal Duplex / Primary - 2,000 sq ft, 4 Bedrooms, 3 Bathrooms / ADU - 1,000 sq ft, 2 Bedrooms, 2 Bathrooms / Gourmet Kitchen with Quartz Counters, Upgraded Cabinets & Appliances / Luxury Flooring, Recessed Lighting, & Ceiling Fans / Properties have Their Own Laundry Areas / Huge A-Frame Covered Patio Overlooking Pool & Spa / Custom Pool & Spa on 7,812 sq ft Lot / Two Car Garage with Additional DrivewayAdd to Calendar
-
Sunday, November 16, 202512:00 to 4:00 pm11/16/2025 12:00:00 PM +00:0011/16/2025 4:00:00 PM +00:00New 2025 Legal Duplex, Desirable Eastside Costa Mesa Location!! - Custom Home with Custom ADU, Legal Duplex / Primary - 2,000 sq ft, 4 Bedrooms, 3 Bathrooms / ADU - 1,000 sq ft, 2 Bedrooms, 2 Bathrooms / Gourmet Kitchen with Quartz Counters, Upgraded Cabinets & Appliances / Luxury Flooring, Recessed Lighting, & Ceiling Fans / Properties have Their Own Laundry Areas / Huge A-Frame Covered Patio Overlooking Pool & Spa / Custom Pool & Spa on 7,812 sq ft Lot / Two Car Garage with Additional DrivewayAdd to Calendar
Home Details
Home Type
- Single Family
Est. Annual Taxes
- $15,791
Year Built
- Built in 1962 | Newly Remodeled
Lot Details
- 7,812 Sq Ft Lot
- Southwest Facing Home
- Vinyl Fence
- Wood Fence
- Fence is in average condition
- Water-Smart Landscaping
- Rectangular Lot
- Level Lot
- Front and Back Yard Sprinklers
- Private Yard
- Lawn
- Back and Front Yard
- Density is 6-10 Units/Acre
- On-Hand Building Permits
Parking
- 2 Car Attached Garage
- 2 Open Parking Spaces
- Front Facing Garage
- Single Garage Door
- Garage Door Opener
- Driveway Level
- On-Street Parking
Home Design
- Entry on the 1st floor
- Turnkey
- Additions or Alterations
- Slab Foundation
- Fire Rated Drywall
- Frame Construction
- Composition Roof
- Seismic Tie Down
- Quake Bracing
- Stone Veneer
Interior Spaces
- 3,000 Sq Ft Home
- 1-Story Property
- Open Floorplan
- Wired For Data
- Ceiling Fan
- Recessed Lighting
- Double Pane Windows
- ENERGY STAR Qualified Windows with Low Emissivity
- Sliding Doors
- ENERGY STAR Qualified Doors
- Entrance Foyer
- Great Room
- Combination Dining and Living Room
- Home Office
- Vinyl Flooring
Kitchen
- Updated Kitchen
- Eat-In Kitchen
- Self-Cleaning Convection Oven
- Gas Oven
- Six Burner Stove
- Built-In Range
- Range Hood
- Microwave
- Freezer
- Ice Maker
- Dishwasher
- Quartz Countertops
- Pots and Pans Drawers
- Disposal
Bedrooms and Bathrooms
- 6 Main Level Bedrooms
- Primary Bedroom Suite
- Mirrored Closets Doors
- Remodeled Bathroom
- In-Law or Guest Suite
- Bathroom on Main Level
- Quartz Bathroom Countertops
- Dual Vanity Sinks in Primary Bathroom
- Low Flow Toliet
- Bathtub with Shower
- Walk-in Shower
- Low Flow Shower
- Exhaust Fan In Bathroom
- Linen Closet In Bathroom
- Closet In Bathroom
Laundry
- Laundry Room
- Washer and Gas Dryer Hookup
Home Security
- Carbon Monoxide Detectors
- Fire and Smoke Detector
Accessible Home Design
- No Interior Steps
- More Than Two Accessible Exits
Eco-Friendly Details
- Green Roof
- Energy-Efficient Construction
- Energy-Efficient HVAC
- Energy-Efficient Lighting
- Energy-Efficient Insulation
- Energy-Efficient Doors
- ENERGY STAR Qualified Equipment
- Energy-Efficient Thermostat
Pool
- Pebble Pool Finish
- Filtered Pool
- Heated In Ground Pool
- Heated Spa
- In Ground Spa
- Gas Heated Pool
- Gunite Pool
- Saltwater Pool
- Gunite Spa
- Permits For Spa
- Permits for Pool
Outdoor Features
- Covered Patio or Porch
- Exterior Lighting
- Rain Gutters
Additional Homes
- Two Homes on a Lot
- Detached Guest House
Location
- Suburban Location
Utilities
- High Efficiency Air Conditioning
- Forced Air Heating and Cooling System
- High Efficiency Heating System
- Heating System Uses Natural Gas
- Vented Exhaust Fan
- 220 Volts
- Natural Gas Connected
- Tankless Water Heater
- Gas Water Heater
- Central Water Heater
- Cable TV Available
Listing and Financial Details
- Tax Lot 324
- Tax Tract Number 516
- Assessor Parcel Number 42608418
- $1,012 per year additional tax assessments
Community Details
Overview
- No Home Owners Association
Recreation
- Bike Trail
Map
Home Values in the Area
Average Home Value in this Area
Tax History
| Year | Tax Paid | Tax Assessment Tax Assessment Total Assessment is a certain percentage of the fair market value that is determined by local assessors to be the total taxable value of land and additions on the property. | Land | Improvement |
|---|---|---|---|---|
| 2025 | $15,791 | $1,689,966 | $1,332,317 | $357,649 |
| 2024 | $15,791 | $1,404,540 | $1,306,194 | $98,346 |
| 2023 | $15,354 | $1,377,000 | $1,280,582 | $96,418 |
| 2022 | $1,589 | $75,684 | $24,238 | $51,446 |
| 2021 | $1,421 | $74,200 | $23,762 | $50,438 |
| 2020 | $1,393 | $73,440 | $23,519 | $49,921 |
| 2019 | $1,361 | $72,000 | $23,057 | $48,943 |
| 2018 | $1,333 | $70,589 | $22,605 | $47,984 |
| 2017 | $1,315 | $69,205 | $22,161 | $47,044 |
| 2016 | $1,292 | $67,849 | $21,727 | $46,122 |
| 2015 | $1,278 | $66,830 | $21,400 | $45,430 |
| 2014 | $1,253 | $65,521 | $20,980 | $44,541 |
Property History
| Date | Event | Price | List to Sale | Price per Sq Ft | Prior Sale |
|---|---|---|---|---|---|
| 10/18/2025 10/18/25 | Price Changed | $3,699,900 | -2.6% | $1,233 / Sq Ft | |
| 09/26/2025 09/26/25 | For Sale | $3,799,900 | +5.6% | $1,267 / Sq Ft | |
| 05/16/2025 05/16/25 | Sold | $3,600,000 | 0.0% | $1,200 / Sq Ft | View Prior Sale |
| 04/22/2025 04/22/25 | Price Changed | $3,599,999 | -5.3% | $1,200 / Sq Ft | |
| 04/11/2025 04/11/25 | For Sale | $3,799,999 | -- | $1,267 / Sq Ft |
Purchase History
| Date | Type | Sale Price | Title Company |
|---|---|---|---|
| Grant Deed | $3,600,000 | Chicago Title |
Mortgage History
| Date | Status | Loan Amount | Loan Type |
|---|---|---|---|
| Open | $1,500,000 | New Conventional |
Source: California Regional Multiple Listing Service (CRMLS)
MLS Number: OC25223093
APN: 426-084-18
- 269 Cecil Place
- 273 Virginia Place
- 329 Colleen Place
- 2316 La Linda Place
- 311 Costa Bella Ct
- 2214 Elden Ave
- 2422 Santa Ana Ave
- 375 22nd St
- 2200 Lake Park Ln
- 224 Pauline Place
- 2134 Sabot Cove
- 184 E 21st St
- 263 E 21st St
- 2301 Private Rd
- 2486 Napoli Way
- 211 Saybrook Ct
- 2459 Elden Ave
- 2041 Westminster Ave
- 2060 Newport Blvd Unit 14
- 2057 Tustin Ave
- 2225 Santa Ana Ave
- 2295 Orange Ave
- 2336 Elden Ave Unit D
- 2311 Elden Ave
- 2396 Redlands Dr
- 2424 Santa Ana Ave
- 2233 Heather Ln
- 2301 Irvine Ave
- 385 Sunrise Cir
- 2097 Orange Ave Unit A
- 151 E 21st St
- 2345 Newport Blvd
- 241 Avocado St
- 379 Monte Vista Ave Unit A
- 379 Monte Vista Ave
- 2525 Orange Ave Unit C
- 2048 Garden Ln Unit B
- 375 Woodland Place Unit A
- 113 Aspen Ln
- 2300 Fairview Rd
