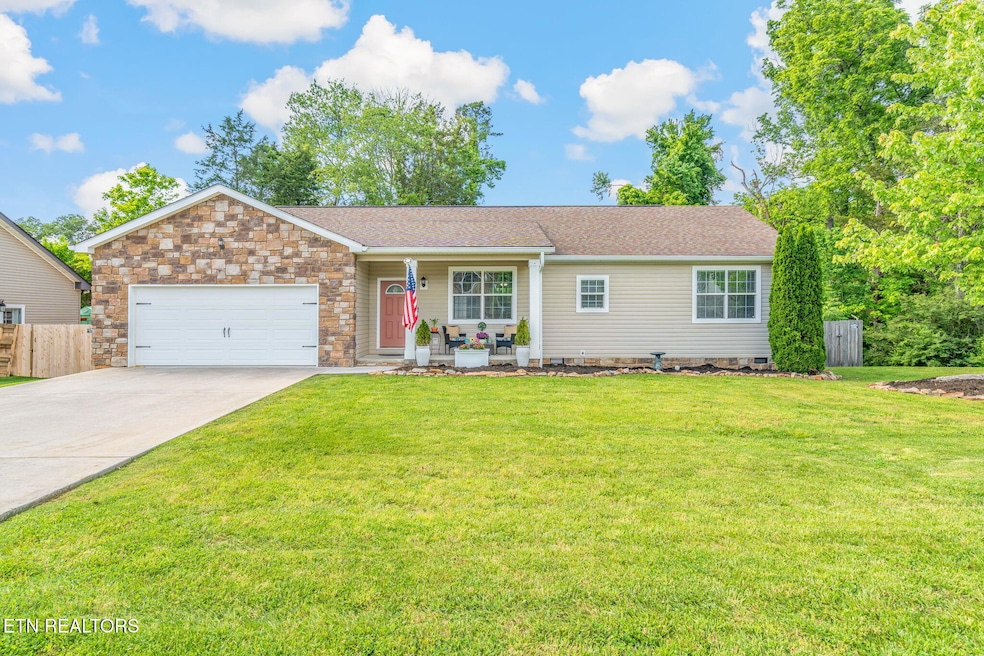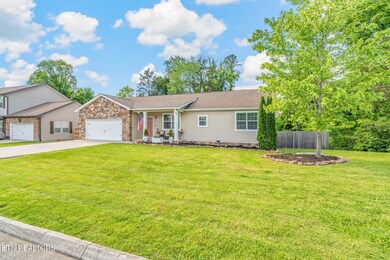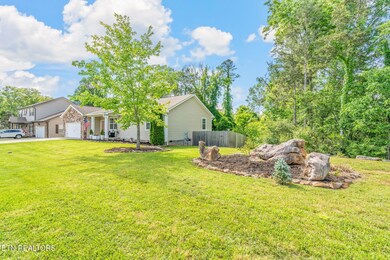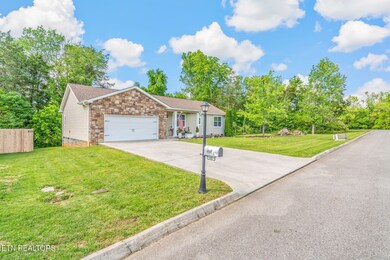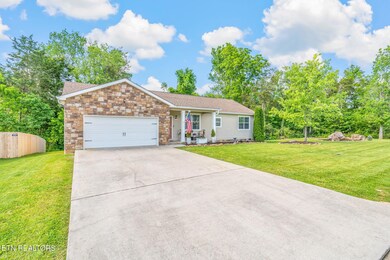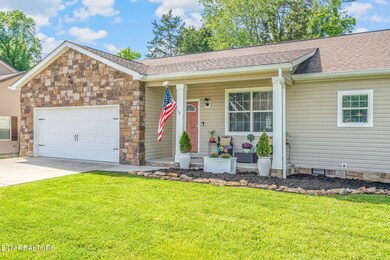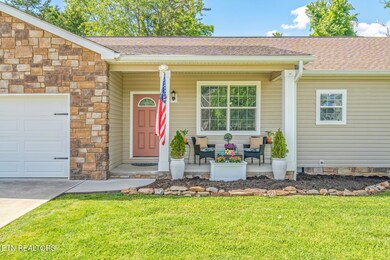
270 Alexis Ln Lenoir City, TN 37772
Highlights
- Deck
- Main Floor Primary Bedroom
- Covered patio or porch
- Traditional Architecture
- Great Room
- 2 Car Attached Garage
About This Home
As of June 2025Updated One-Level Charmer in a Prime Location!This beautifully updated home offers stylish one-level living on a quiet street, complete with an inviting stone-accented front elevation and great curb appeal. Step inside to discover new flooring throughout, a bright open layout, and a spacious living area filled with natural light.The kitchen shines with refreshed white cabinetry, new granite countertops, a designer tile backsplash, and updated fixtures perfectly blending function and flair. You'll also love the comfortable bedrooms and beautifully renovated finishes throughout.Outside, enjoy a private backyard retreat with a large deck, mature trees, and a new fence ideal for relaxing or entertaining in peace. Recent updates include new gutters, flooring, and more! Located just minutes from Kingston Pike, Farragut, and Lenoir City, this move-in ready home is the perfect blend of comfort, style, and accessibility.**Agents please see agent instructions.
Last Agent to Sell the Property
Keller Williams Signature License #336906 Listed on: 05/08/2025

Property Details
Home Type
- Modular Prefabricated Home
Est. Annual Taxes
- $946
Year Built
- Built in 2014
Lot Details
- 0.5 Acre Lot
- Lot Has A Rolling Slope
HOA Fees
- $13 Monthly HOA Fees
Parking
- 2 Car Attached Garage
- Parking Available
- Garage Door Opener
Home Design
- Traditional Architecture
- Block Foundation
- Frame Construction
- Stone Siding
- Vinyl Siding
Interior Spaces
- 1,580 Sq Ft Home
- Ceiling Fan
- Vinyl Clad Windows
- Great Room
- Combination Kitchen and Dining Room
- Crawl Space
Kitchen
- Eat-In Kitchen
- Breakfast Bar
- Range<<rangeHoodToken>>
- <<microwave>>
- Dishwasher
- Kitchen Island
- Disposal
Flooring
- Carpet
- Vinyl
Bedrooms and Bathrooms
- 3 Bedrooms
- Primary Bedroom on Main
- Split Bedroom Floorplan
- Walk-In Closet
- 2 Full Bathrooms
Laundry
- Laundry Room
- Washer and Dryer Hookup
Home Security
- Intercom
- Fire and Smoke Detector
Outdoor Features
- Deck
- Covered patio or porch
Schools
- Highland Park Elementary School
- North Middle School
- Loudon High School
Utilities
- Zoned Heating and Cooling System
- Internet Available
Community Details
- Stonebrook Subdivision
- Mandatory home owners association
Listing and Financial Details
- Assessor Parcel Number 007O A 058.00
Ownership History
Purchase Details
Home Financials for this Owner
Home Financials are based on the most recent Mortgage that was taken out on this home.Purchase Details
Home Financials for this Owner
Home Financials are based on the most recent Mortgage that was taken out on this home.Purchase Details
Home Financials for this Owner
Home Financials are based on the most recent Mortgage that was taken out on this home.Similar Homes in Lenoir City, TN
Home Values in the Area
Average Home Value in this Area
Purchase History
| Date | Type | Sale Price | Title Company |
|---|---|---|---|
| Warranty Deed | $400,000 | Southeast Title & Escrow | |
| Warranty Deed | $353,000 | Crossland Title Inc | |
| Warranty Deed | $199,900 | Title Group Of Tennessee |
Mortgage History
| Date | Status | Loan Amount | Loan Type |
|---|---|---|---|
| Open | $275,000 | New Conventional | |
| Previous Owner | $353,000 | VA | |
| Previous Owner | $189,905 | New Conventional |
Property History
| Date | Event | Price | Change | Sq Ft Price |
|---|---|---|---|---|
| 06/10/2025 06/10/25 | Sold | $400,000 | 0.0% | $253 / Sq Ft |
| 05/15/2025 05/15/25 | Pending | -- | -- | -- |
| 05/08/2025 05/08/25 | For Sale | $400,000 | +13.3% | $253 / Sq Ft |
| 06/24/2022 06/24/22 | Sold | $353,000 | +0.9% | $223 / Sq Ft |
| 05/17/2022 05/17/22 | For Sale | $350,000 | +75.1% | $222 / Sq Ft |
| 12/22/2017 12/22/17 | Sold | $199,900 | 0.0% | $128 / Sq Ft |
| 11/30/2017 11/30/17 | Pending | -- | -- | -- |
| 08/25/2017 08/25/17 | For Sale | $199,900 | -- | $128 / Sq Ft |
Tax History Compared to Growth
Tax History
| Year | Tax Paid | Tax Assessment Tax Assessment Total Assessment is a certain percentage of the fair market value that is determined by local assessors to be the total taxable value of land and additions on the property. | Land | Improvement |
|---|---|---|---|---|
| 2023 | $813 | $53,525 | $0 | $0 |
| 2022 | $800 | $52,700 | $8,650 | $44,050 |
| 2021 | $800 | $52,700 | $8,650 | $44,050 |
| 2020 | $804 | $52,700 | $8,650 | $44,050 |
| 2019 | $804 | $44,600 | $8,750 | $35,850 |
| 2018 | $804 | $44,600 | $8,750 | $35,850 |
| 2017 | $804 | $44,600 | $8,750 | $35,850 |
| 2016 | $823 | $44,300 | $9,250 | $35,050 |
| 2015 | $823 | $44,300 | $9,250 | $35,050 |
| 2014 | $823 | $44,300 | $9,250 | $35,050 |
Agents Affiliated with this Home
-
Michelle Corley

Seller's Agent in 2025
Michelle Corley
Keller Williams Signature
(615) 330-5327
4 in this area
207 Total Sales
-
Colleen Boehr

Buyer's Agent in 2025
Colleen Boehr
Realty Executives Associates
(865) 748-8909
3 in this area
80 Total Sales
-
Traci Lynn Adams
T
Seller's Agent in 2022
Traci Lynn Adams
Traci Adams Realty Group
(865) 643-0009
22 in this area
115 Total Sales
-
Marcee Merritt

Buyer's Agent in 2022
Marcee Merritt
Century 21 MVP
(865) 617-5578
5 in this area
138 Total Sales
Map
Source: East Tennessee REALTORS® MLS
MLS Number: 1300219
APN: 007O-A-058.00
- 271 Alexis Ln
- 0 Highway 70 E
- 1160 Meadow Walk Ln Unit 58
- 986 Meadow Walk Ln
- 843 Meadow Walk Ln
- 769 Battlecreek Way
- 200 Midway Rd
- 121 Brandon Dr
- 2150 Hirst Cir
- 171 Stamford Bridge Way
- 130 Skyview Dr
- 1144 Cobblestone Dr
- 800 Oak Chase Blvd
- 241 Spring Water Ln
- 3690 Hirst Cir
- 409 Celebration Rd
- 211 Cool Springs Blvd
- 200 Windswept Dr
- 1135 Oak Chase Blvd
- 230 Windswept Dr
