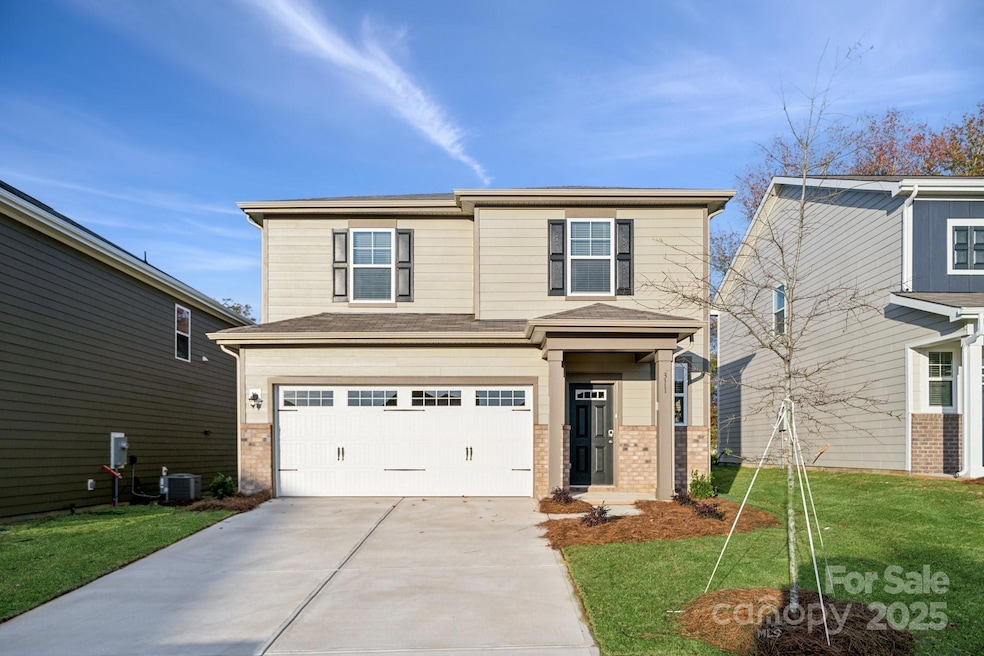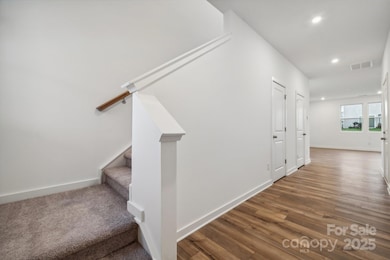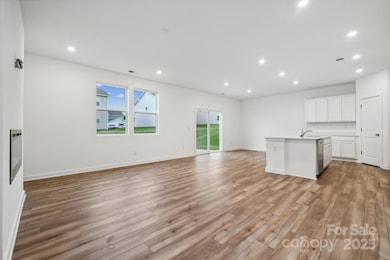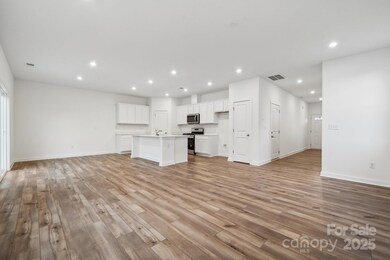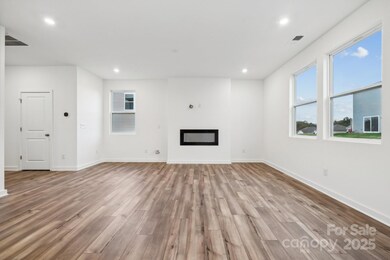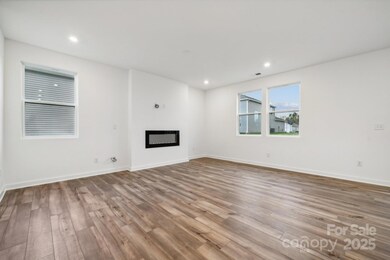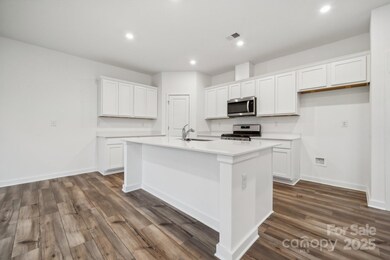
Estimated payment $2,162/month
Highlights
- Under Construction
- Fireplace
- 2 Car Attached Garage
- Transitional Architecture
- Front Porch
- Patio
About This Home
Fall in love with The Rowan floor plan, a stunning two-story with 4 bedrooms & 1,889 sq. ft. of living area + a 434 sq. ft. garage. This bright, open floorplan invites you in with soaring 9 ft. ceilings, large windows, and luxurious LVP flooring throughout the main level. The gourmet kitchen, the heart of the home, dazzles with sleek quartz countertops and a spacious island, perfect for culinary adventures and lively gatherings. Cozy up in the great room by the electric fireplace, a warm focal point for unforgettable evenings. Upstairs, four generous bedrooms await, including a serene primary suite with a spa-like en-suite bathroom and expansive walk-in closet. Wrapped in low-maintenance fiber cement siding and a professionally landscaped yard with sod on all sides, The Rowan is your dream home come true. Tour this masterpiece today!
Listing Agent
CCNC Realty Group LLC Brokerage Email: sheryl.love@centurycommunities.com License #236049 Listed on: 05/30/2025
Home Details
Home Type
- Single Family
Year Built
- Built in 2025 | Under Construction
HOA Fees
- $83 Monthly HOA Fees
Parking
- 2 Car Attached Garage
- Garage Door Opener
- Driveway
- 2 Open Parking Spaces
Home Design
- Home is estimated to be completed on 7/31/25
- Transitional Architecture
- Traditional Architecture
- Slab Foundation
- Composition Roof
Interior Spaces
- 2-Story Property
- Fireplace
- Pull Down Stairs to Attic
- Washer and Electric Dryer Hookup
Kitchen
- Electric Range
- <<microwave>>
- Dishwasher
Flooring
- Tile
- Vinyl
Bedrooms and Bathrooms
- 4 Bedrooms
Outdoor Features
- Patio
- Front Porch
Schools
- Cottonbelt Elementary School
- York Middle School
- York Comprehensive High School
Utilities
- Forced Air Zoned Heating and Cooling System
- Heat Pump System
Listing and Financial Details
- Assessor Parcel Number 070-23-01-195
Community Details
Overview
- Cusick Association, Phone Number (704) 544-7779
- Built by Century Communities
- Asbury Ridge Subdivision, Rowan B Floorplan
- Mandatory home owners association
Recreation
- Community Playground
- Trails
Map
Home Values in the Area
Average Home Value in this Area
Tax History
| Year | Tax Paid | Tax Assessment Tax Assessment Total Assessment is a certain percentage of the fair market value that is determined by local assessors to be the total taxable value of land and additions on the property. | Land | Improvement |
|---|---|---|---|---|
| 2024 | -- | $0 | $0 | $0 |
Property History
| Date | Event | Price | Change | Sq Ft Price |
|---|---|---|---|---|
| 05/30/2025 05/30/25 | For Sale | $317,990 | -- | $168 / Sq Ft |
Similar Homes in York, SC
Source: Canopy MLS (Canopy Realtor® Association)
MLS Number: 4265527
APN: 0702301195
- 278 Bezelle Ave
- 274 Bezelle Ave
- 685 Cashion Rd
- 685 Cashion Rd
- 685 Cashion Rd
- 685 Cashion Rd
- 290 Bezelle Ave
- 294 Bezelle Ave
- 453 Cotton Ct Unit 14
- 000 Black Hwy Unit 2
- 000 Black Hwy
- 432 Partridge Place
- 000 Alexander Love Hwy
- 00 Alexander Love Hwy
- 0 Alexander Love Hwy
- 257 Amity Dr
- 329 Brannon Meadows Dr
- 3.81 Acres Filbert Hwy
- 839 Foxglove Ln
- 838 Foxglove Ln
- 203 W Liberty St
- 103 York Park
- 8 Kimberly Dr
- 26 N Congress St
- 165 Canoga Ave
- 2133 Lincoln Rd
- 204 Smith St
- 109 Wright Terrace
- 4641 Hickory Grove Rd
- 659 Winding Branch Rd
- 1117 Hidden Brook Ln
- 1130 Streamside Ln
- 549 Daventry Ct
- 5311 Oaktree Dr
- 2496 Ivy Creek Ford
- 5753 Charlotte Hwy
- 518 Gillcreek Ct
- 2060 Cutter Point Dr
- 1878 Gingercake Cir
- 236 Baldwin Ct
