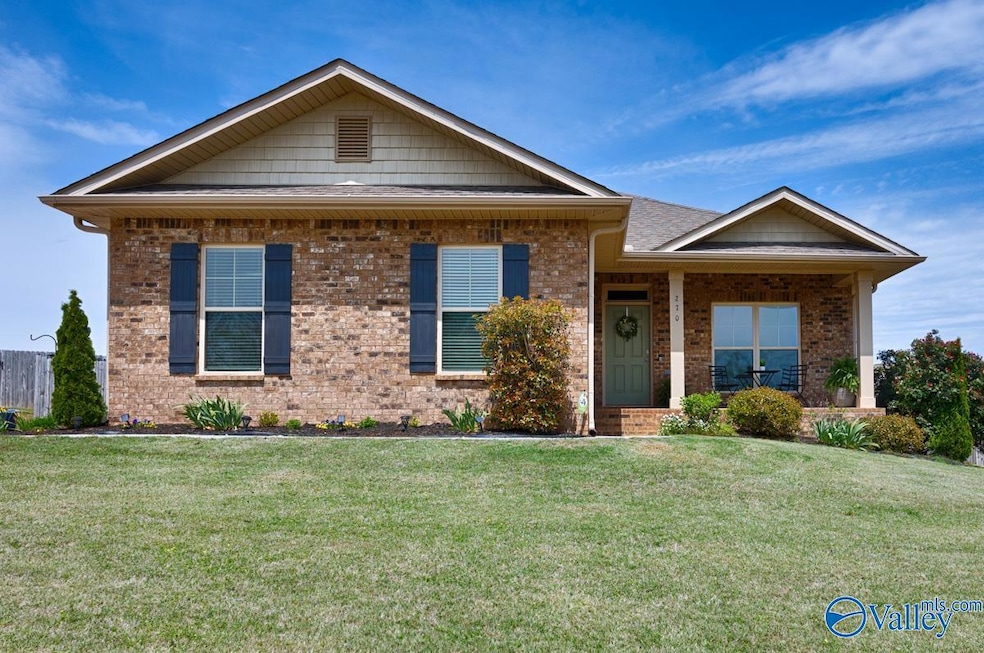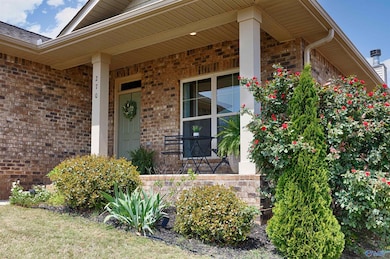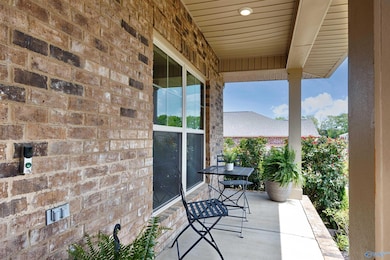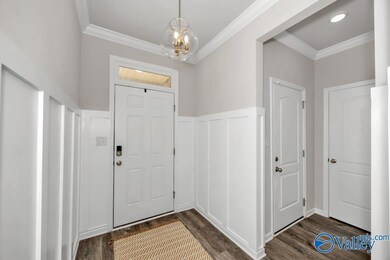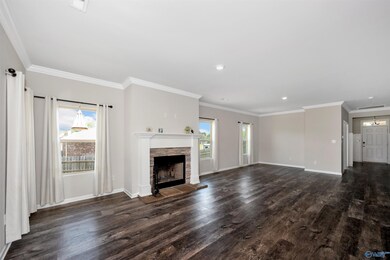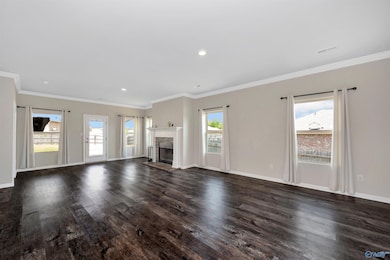
270 Dinner Tree Square Huntsville, AL 35811
Highlights
- Central Heating and Cooling System
- Riverton Elementary School Rated A
- Wood Burning Fireplace
About This Home
As of May 2025Upgrades Galore! Extra landscaping, large fire pit area, covered patio and a privacy fence make this the perfect home for backyard entertaining! Lovely 4-bed/2.5-bath home is nestled in a well-kept, established neighborhood. This home offers the perfect blend of comfort, convenience & outdoor living. Located near shopping, schools & Sharon Johnston Park & Flint River. You will love the spacious layout & large family room with fireplace. Huge kitchen with granite and large island. New LPV flooring in master suite and a large soaking tub, separate shower & dual sinks. Side-Entry garage and larger front yard add curb appeal. Plus, a 14-month Home Warranty is included! Buckhorn School Zone.
Last Agent to Sell the Property
New Direction Realty Group License #121230 Listed on: 02/01/2025

Home Details
Home Type
- Single Family
Est. Annual Taxes
- $1,182
Year Built
- Built in 2020
HOA Fees
- $17 Monthly HOA Fees
Home Design
- Brick Exterior Construction
- Slab Foundation
Interior Spaces
- 1,941 Sq Ft Home
- Property has 1 Level
- Wood Burning Fireplace
Bedrooms and Bathrooms
- 4 Bedrooms
Parking
- 2 Car Garage
- Side Facing Garage
- Garage Door Opener
Schools
- Buckhorn Elementary School
- Buckhorn High School
Utilities
- Central Heating and Cooling System
- Septic Tank
Community Details
- Turner Farm HOA
- Turner Farm Subdivision
Listing and Financial Details
- Tax Lot 83
- Assessor Parcel Number 1203063000012.114
Ownership History
Purchase Details
Home Financials for this Owner
Home Financials are based on the most recent Mortgage that was taken out on this home.Similar Homes in Huntsville, AL
Home Values in the Area
Average Home Value in this Area
Purchase History
| Date | Type | Sale Price | Title Company |
|---|---|---|---|
| Deed | $310,000 | None Listed On Document | |
| Deed | $310,000 | None Listed On Document |
Mortgage History
| Date | Status | Loan Amount | Loan Type |
|---|---|---|---|
| Open | $310,000 | VA | |
| Closed | $310,000 | VA |
Property History
| Date | Event | Price | Change | Sq Ft Price |
|---|---|---|---|---|
| 05/23/2025 05/23/25 | Sold | $310,000 | -2.8% | $160 / Sq Ft |
| 05/13/2025 05/13/25 | Pending | -- | -- | -- |
| 04/25/2025 04/25/25 | Price Changed | $318,900 | -0.3% | $164 / Sq Ft |
| 04/04/2025 04/04/25 | Price Changed | $319,900 | -1.6% | $165 / Sq Ft |
| 03/19/2025 03/19/25 | Price Changed | $325,000 | -0.9% | $167 / Sq Ft |
| 03/02/2025 03/02/25 | Price Changed | $327,900 | -0.6% | $169 / Sq Ft |
| 02/18/2025 02/18/25 | Price Changed | $329,900 | -1.5% | $170 / Sq Ft |
| 02/01/2025 02/01/25 | For Sale | $334,900 | +58.3% | $173 / Sq Ft |
| 06/14/2020 06/14/20 | Off Market | $211,507 | -- | -- |
| 03/13/2020 03/13/20 | Sold | $211,507 | 0.0% | $109 / Sq Ft |
| 03/06/2020 03/06/20 | Pending | -- | -- | -- |
| 10/22/2019 10/22/19 | Off Market | $211,507 | -- | -- |
| 09/14/2019 09/14/19 | Pending | -- | -- | -- |
| 09/13/2019 09/13/19 | Price Changed | $208,941 | +1.0% | $107 / Sq Ft |
| 08/30/2019 08/30/19 | Price Changed | $206,941 | +0.7% | $106 / Sq Ft |
| 07/30/2019 07/30/19 | For Sale | $205,441 | -- | $106 / Sq Ft |
Tax History Compared to Growth
Tax History
| Year | Tax Paid | Tax Assessment Tax Assessment Total Assessment is a certain percentage of the fair market value that is determined by local assessors to be the total taxable value of land and additions on the property. | Land | Improvement |
|---|---|---|---|---|
| 2024 | $1,182 | $34,200 | $6,000 | $28,200 |
| 2023 | $1,182 | $27,620 | $3,000 | $24,620 |
| 2022 | $1,841 | $50,940 | $6,000 | $44,940 |
| 2021 | $1,716 | $47,360 | $6,000 | $41,360 |
| 2020 | $201 | $6,000 | $6,000 | $0 |
Agents Affiliated with this Home
-
Janice Bryant

Seller's Agent in 2025
Janice Bryant
New Direction Realty Group
(256) 864-4300
6 in this area
26 Total Sales
-
Christopher Hulser

Seller Co-Listing Agent in 2025
Christopher Hulser
New Direction Realty Group
(256) 682-9389
5 in this area
140 Total Sales
-
Monica Moody

Buyer's Agent in 2025
Monica Moody
ERA King Real Estate Company
(256) 609-9858
5 in this area
15 Total Sales
-

Seller's Agent in 2020
Brian North
Stewart & Associates RE, LLC
(256) 509-9845
Map
Source: ValleyMLS.com
MLS Number: 21879994
APN: 12-03-06-3-000-012.114
- 266 Dinner Tree Square
- 115 Richard Rd
- 215 Saint Clair Ln
- 900 Bell Factory Rd
- 119 Saint Clair Ln
- 111 Saint Clair Ln
- 982 Bell Factory Rd
- 111 Blackburn Trace
- 132 Southfork Dr
- 124 Jodie Dr
- 398 Jackson Point Cir Unit B
- 400 Jackson Point Cir
- 111 Waterleaf Rd
- 403 Jackson Point Cir
- 117 Sidney Ruth Dr
- 125 Sidney Ruth Dr
- 405 Jackson Point Cir
- 404 Jackson Point Cir
- 407 Jackson Point Cir
- 408 Jackson Point Cir
