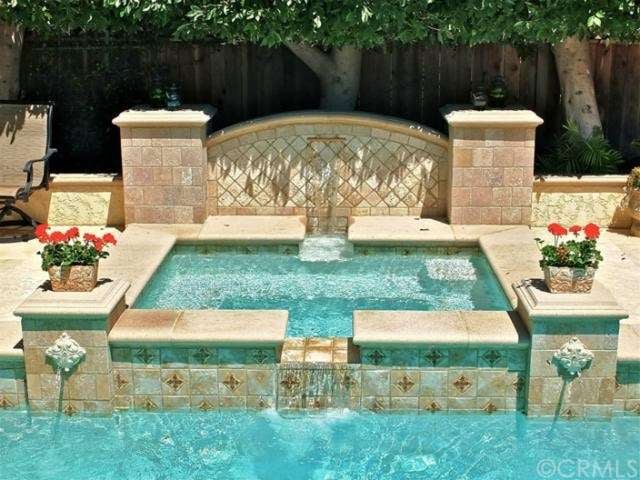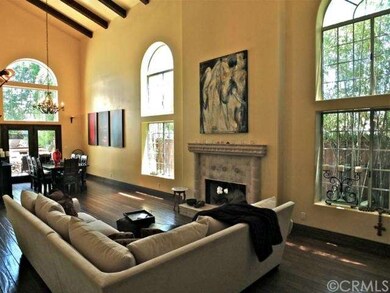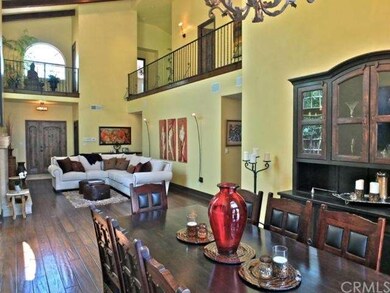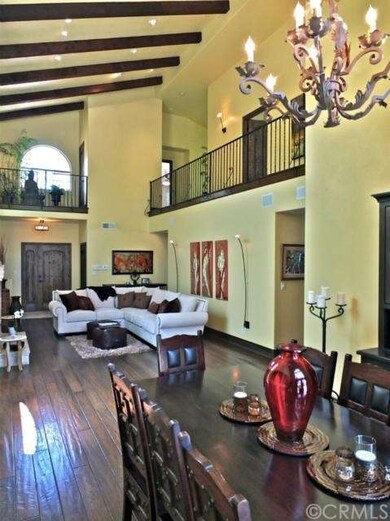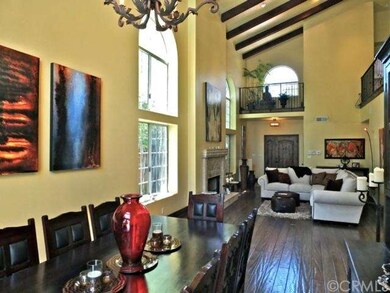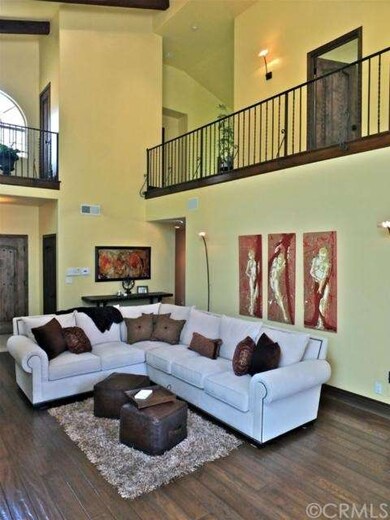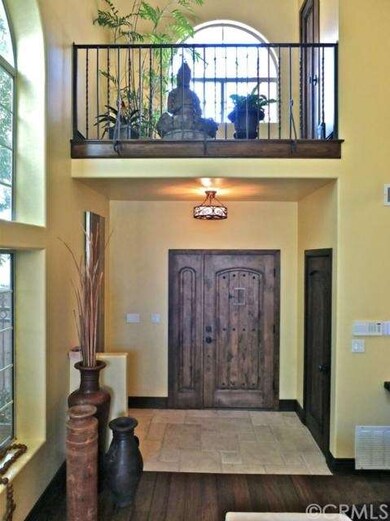
270 Euclid Ave Long Beach, CA 90803
Belmont Heights NeighborhoodEstimated Value: $2,166,151 - $2,397,000
Highlights
- Indoor Pool
- Fireplace in Primary Bedroom
- Wood Flooring
- Fremont Elementary School Rated A
- Cathedral Ceiling
- Mediterranean Architecture
About This Home
As of September 2014Dramatic Mediterranean architecture, built in 1990. Spectacular resort-style backyard complete with pool, spa , outdoor kitchen and fireplace. The great floor plan, and French doors in living room and family room opening to the backyard make this home an entertainer’s delight. Features soaring 21 ft. beamed ceilings. All bedrooms are spacious and have private bathrooms. Living room and family rooms have custom hardwood planked floors. Custom Mission tile fireplace in living room, family room, and master bedroom. Formal dining room overlooks the backyard. Spacious gourmet kitchen opens to family room. Dual-paned windows and new custom doors throughout. Built-in sound system. Custom lighting. Beautiful moldings. Travertine flooring in kitchen and entry. The archetectural statement and the attention to details and workmanship in this property will satisfy the most discriminating buyer.
Last Agent to Sell the Property
Coldwell Banker Realty License #01068932 Listed on: 07/19/2014

Last Buyer's Agent
Pamela Taylor
Dilbeck Real Estate License #01829148
Home Details
Home Type
- Single Family
Est. Annual Taxes
- $20,629
Year Built
- Built in 1990
Lot Details
- 5,409 Sq Ft Lot
- Front Yard
Parking
- 2 Car Attached Garage
Home Design
- Mediterranean Architecture
Interior Spaces
- 3,131 Sq Ft Home
- 2-Story Property
- Beamed Ceilings
- Cathedral Ceiling
- Ceiling Fan
- French Doors
- Family Room with Fireplace
- Living Room with Fireplace
- Dining Room
- Wood Flooring
Bedrooms and Bathrooms
- 3 Bedrooms
- Fireplace in Primary Bedroom
- All Upper Level Bedrooms
- Mirrored Closets Doors
- 4 Full Bathrooms
Laundry
- Laundry Room
- Laundry in Garage
Outdoor Features
- Indoor Pool
- Balcony
- Outdoor Fireplace
- Exterior Lighting
Utilities
- Central Heating and Cooling System
Community Details
- No Home Owners Association
Listing and Financial Details
- Tax Lot 3
- Assessor Parcel Number 7255007006
Ownership History
Purchase Details
Purchase Details
Home Financials for this Owner
Home Financials are based on the most recent Mortgage that was taken out on this home.Purchase Details
Home Financials for this Owner
Home Financials are based on the most recent Mortgage that was taken out on this home.Purchase Details
Home Financials for this Owner
Home Financials are based on the most recent Mortgage that was taken out on this home.Purchase Details
Home Financials for this Owner
Home Financials are based on the most recent Mortgage that was taken out on this home.Purchase Details
Home Financials for this Owner
Home Financials are based on the most recent Mortgage that was taken out on this home.Purchase Details
Home Financials for this Owner
Home Financials are based on the most recent Mortgage that was taken out on this home.Purchase Details
Home Financials for this Owner
Home Financials are based on the most recent Mortgage that was taken out on this home.Purchase Details
Home Financials for this Owner
Home Financials are based on the most recent Mortgage that was taken out on this home.Purchase Details
Purchase Details
Home Financials for this Owner
Home Financials are based on the most recent Mortgage that was taken out on this home.Purchase Details
Home Financials for this Owner
Home Financials are based on the most recent Mortgage that was taken out on this home.Purchase Details
Home Financials for this Owner
Home Financials are based on the most recent Mortgage that was taken out on this home.Similar Homes in Long Beach, CA
Home Values in the Area
Average Home Value in this Area
Purchase History
| Date | Buyer | Sale Price | Title Company |
|---|---|---|---|
| Weigel Family Trust | -- | None Available | |
| Weigel John R | $1,375,000 | Ticor Title | |
| Saugstad Vicki M | -- | None Available | |
| Saugstad Vicki M | -- | Fidelity National Title | |
| Saugstad Vicki M | -- | None Available | |
| Saugstad Vicki M | -- | Chicago Title Company | |
| Saugstad Vicki M | -- | Chicago Title Company | |
| Saugstad Vicki M | -- | Chicago Title Company | |
| Saugstad Vicki M | -- | Accommodation | |
| Saugstad Vicki M | -- | Chicago Title Company | |
| Saugstad Vicki M | -- | None Available | |
| Saugstad Vicki M | -- | Chicago Title Company | |
| Saugstad Vicki M | -- | Accommodation | |
| Saugstad Vicki M | -- | Chicago Title Company | |
| Saugstad Vicki M | -- | Chicago Title Company | |
| Saugstad Vicki | -- | Chicago Title Company | |
| Saugstad Vicki M | -- | None Available | |
| Saugstad Vicki | -- | North American Title Co | |
| Deldotto Tina | $1,400,000 | North American Title Co | |
| Winter Jeffrey | $1,140,000 | North American Title Co |
Mortgage History
| Date | Status | Borrower | Loan Amount |
|---|---|---|---|
| Open | Weigel John R | $569,000 | |
| Closed | Weigel John R | $625,000 | |
| Previous Owner | Saugstad Vicki M | $532,000 | |
| Previous Owner | Saugstad Vicki M | $532,000 | |
| Previous Owner | Saugstad Vicki M | $533,000 | |
| Previous Owner | Saugstad Vicki M | $534,000 | |
| Previous Owner | Saugstad Vicki M | $535,300 | |
| Previous Owner | Saugstad Vicki M | $540,000 | |
| Previous Owner | Saugstad Vicki | $542,000 | |
| Previous Owner | Saugstad Vicki | $550,000 | |
| Previous Owner | Deldotto Tina | $575,000 | |
| Previous Owner | Bridges Ann | $350,000 | |
| Previous Owner | Winter Jeffrey | $200,000 | |
| Previous Owner | Winter Jeffrey | $100,000 | |
| Previous Owner | Winter Jeffrey | $740,000 | |
| Previous Owner | Calloway Kathie R | $449,000 | |
| Previous Owner | Calloway Kathie R | $460,000 | |
| Previous Owner | Calloway Kathie R | $485,100 |
Property History
| Date | Event | Price | Change | Sq Ft Price |
|---|---|---|---|---|
| 09/03/2014 09/03/14 | Sold | $1,375,000 | -1.4% | $439 / Sq Ft |
| 07/19/2014 07/19/14 | For Sale | $1,395,000 | -- | $446 / Sq Ft |
Tax History Compared to Growth
Tax History
| Year | Tax Paid | Tax Assessment Tax Assessment Total Assessment is a certain percentage of the fair market value that is determined by local assessors to be the total taxable value of land and additions on the property. | Land | Improvement |
|---|---|---|---|---|
| 2024 | $20,629 | $1,620,132 | $900,912 | $719,220 |
| 2023 | $20,290 | $1,588,366 | $883,248 | $705,118 |
| 2022 | $19,031 | $1,557,223 | $865,930 | $691,293 |
| 2021 | $18,666 | $1,526,690 | $848,951 | $677,739 |
| 2019 | $18,399 | $1,481,410 | $823,772 | $657,638 |
| 2018 | $17,924 | $1,452,364 | $807,620 | $644,744 |
| 2016 | $16,479 | $1,395,968 | $776,260 | $619,708 |
| 2015 | $15,804 | $1,375,000 | $764,600 | $610,400 |
| 2014 | $15,483 | $1,338,416 | $896,886 | $441,530 |
Agents Affiliated with this Home
-
Mohsen Shahbani

Seller's Agent in 2014
Mohsen Shahbani
Coldwell Banker Realty
(562) 547-3324
3 in this area
47 Total Sales
-
P
Buyer's Agent in 2014
Pamela Taylor
Dilbeck Real Estate
Map
Source: California Regional Multiple Listing Service (CRMLS)
MLS Number: PW14153233
APN: 7255-007-006
- 274 Grand Ave
- 254 Newport Ave
- 249 Loma Ave
- 363 Newport Ave Unit 102
- 235 Termino Ave Unit 1
- 335 Redondo Ave
- 3600 E 4th St Unit 107
- 3600 E 4th St Unit 303
- 386 Mira Mar Ave
- 384 Redondo Ave Unit 205
- 4110 E Vermont St
- 4218 E 3rd St
- 219 Redondo Ave
- 3737 E 2nd St Unit 201
- 3737 E 2nd St Unit 301
- 420 Redondo Ave Unit 207
- 360 Obispo Ave Unit 15
- 3833 E 2nd St Unit 203
- 3042 E 3rd St Unit 5
- 3515 E 1st St
