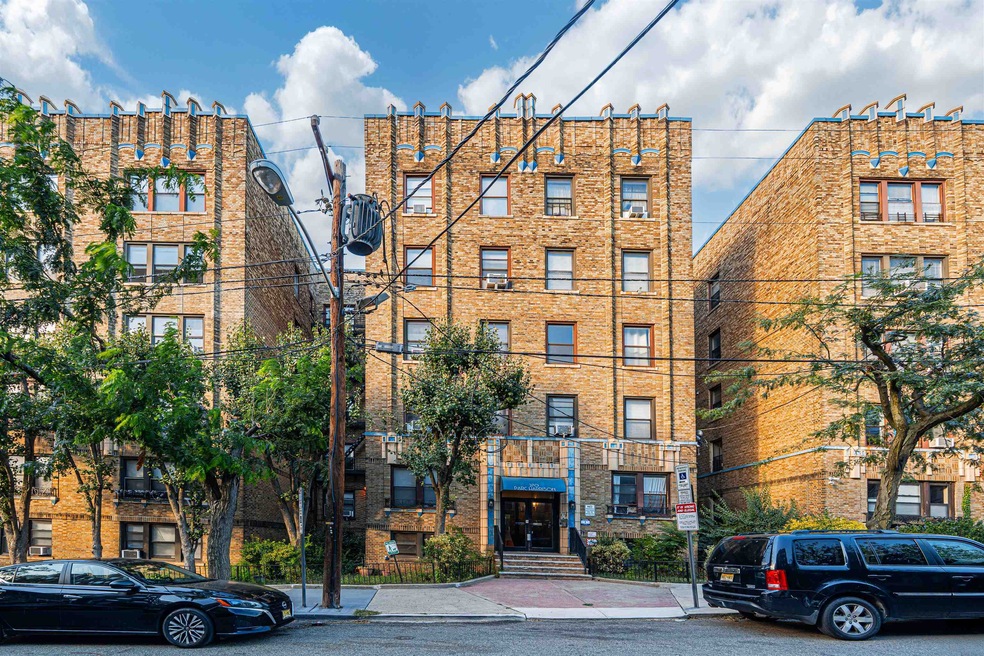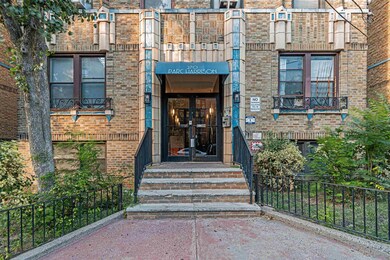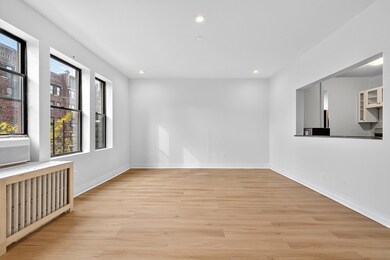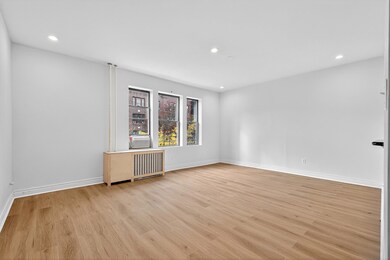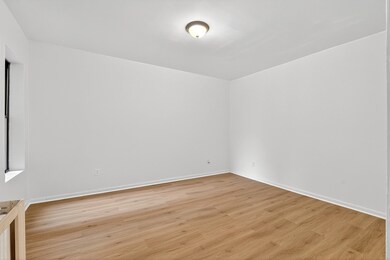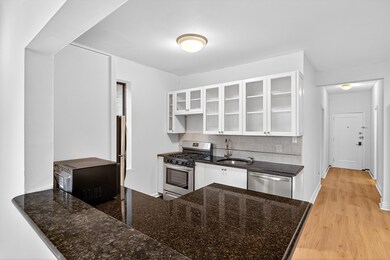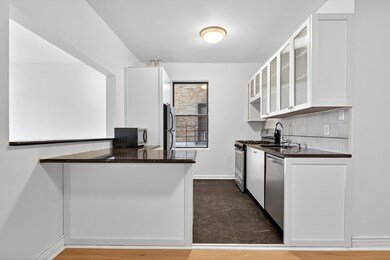Highlights
- Property is near a park
- Wood Flooring
- Living Room
- Liberty High School Rated A-
- Elevator
- 3-minute walk to LIncoln Park Playground
About This Home
Nestled in the Journal Square neighborhood and a block away from Lincoln Park, this expansive 3 bedroom condo awaits! The expansive 1,273 sq.ft. corner unit lets in sun all days long with triple exposure (majority of which is south facing), with plentiful windows. Your updated kitchen features tons of cabinet space, stainless appliances, granite countertops & breakfast bar. This home also offers a spacious living room, separate dining area, 3 well-portioned bedrooms, 2 full bathrooms and plenty of closet space throughout the unit. Other key features of the home are in-unit washer/dryer combo. The building is well maintained with a washer/dryer room, elevator, bike storage and shared outdoor courtyard. The building is conveniently located just a few minutes to PATH train & JFK buses; and a few blocks from St. Peter's University, LCCS & Lincoln Park. Heat, hot water & gas is included in the rent.
Listing Agent
KELLER WILLIAMS CITY LIFE REALTY License #1324878 Listed on: 11/18/2025

Property Details
Home Type
- Apartment
Est. Annual Taxes
- $5,781
Year Built
- 1929
Interior Spaces
- 1,300 Sq Ft Home
- Multi-Level Property
- Living Room
- Dining Room
- Wood Flooring
- Washer and Dryer
Kitchen
- Gas Oven or Range
- Dishwasher
Bedrooms and Bathrooms
- 3 Main Level Bedrooms
- 2 Full Bathrooms
Location
- Property is near a park
- Property is near public transit
- Property is near schools
- Property is near shops
- Property is near a bus stop
Utilities
- Window Unit Cooling System
- Radiator
Listing and Financial Details
- Exclusions: Personal property & staging furniture.
- Legal Lot and Block 42.02 / 17702
Community Details
Amenities
- Laundry Facilities
- Elevator
Pet Policy
- Pets Allowed
Map
About This Building
Source: Hudson County MLS
MLS Number: 250023575
APN: 06-17702-0000-00042-02-C0207
- 270 Harrison Ave Unit 106
- 270 Harrison Ave Unit 109
- 270 Harrison Ave Unit 209
- 260 Harrison Ave Unit 204
- 260 Harrison Ave Unit 403
- 275 Harrison Ave Unit B1
- 116 Bentley Ave
- 277 Harrison Ave Unit B5
- 277 Harrison Ave Unit E7
- 247 Harrison Ave Unit 2
- 247 Harrison Ave
- 247 Harrison Ave Unit 1
- 223 Harrison Ave Unit 2
- 223 Harrison Ave
- 16 Delaware Ave
- 240 Clinton Ave
- 244 Clinton Ave
- 231 Clinton Ave Unit A
- 107 Kensington Ave Unit 504
- 131 Kensington Ave Unit A5
- 275 Harrison Ave Unit E5
- 275 Harrison Ave Unit D5
- 292 Harrison Ave Unit C3
- 277 Harrison Ave Unit E4
- 239 Harrison Ave Unit 1
- 644 W Side Ave
- 750 Communipaw Ave Unit 2
- 250 Clinton Ave
- 2455 John F. Kennedy Blvd Unit 2
- 102 Lexington Ave Unit 1
- 137 Kensington Ave Unit 101
- 2474 John F. Kennedy Blvd
- 83 Oxford Ave Unit 2
- 29 Roosevelt Ave Unit 1
- 549 W Side Ave Unit 2
- 873 Communipaw Ave
- 98 Clendenny Ave Unit 2
- 2511 John F. Kennedy Blvd Unit 1R
- 207 Jewett Ave Unit 2
- 20 Bentley Ave Unit 20 Bentley Ave Unit 1
