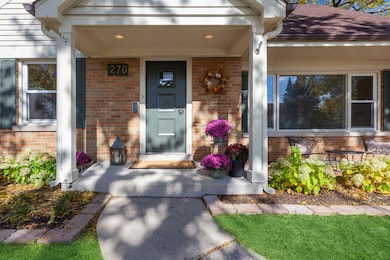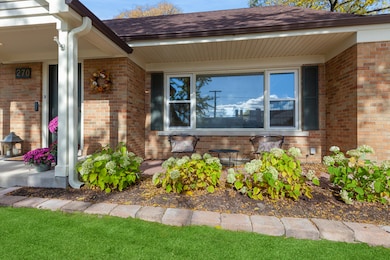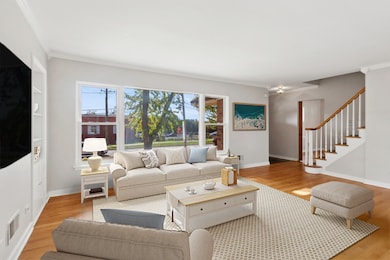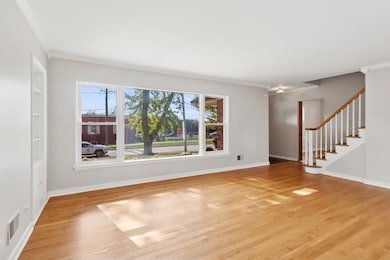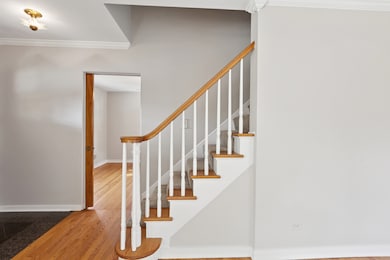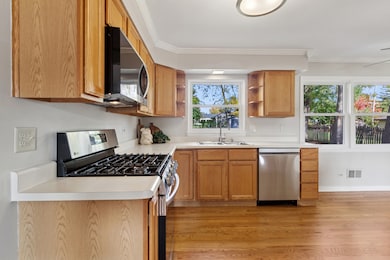270 Hawthorne Blvd Glen Ellyn, IL 60137
Estimated payment $3,786/month
Highlights
- Cape Cod Architecture
- Mature Trees
- Wood Flooring
- Churchill Elementary School Rated A-
- Recreation Room
- Main Floor Bedroom
About This Home
All ready for you to move right in! Interior freshly painted - 2025, SS kitchen appliances, faucet - 2025, hardwood floors refreshed - 2025, bathrooms refreshed, including faucets, light fixtures - 2025, Furnace and CAC - 2020 and over the last 7 years - roof, siding, gutters, hot water heater and all windows except one. 1st floor laundry/mud room. Huge back yard with a shed. Paver patio in back and small paver patio in the front. New front landscaping - 2025. Lot size 61 x 174. Good space the way it is, or lots of room to expand - up or out..... A nice walk to Metra, Schools and Village. An estate, all in lovely condition, but selling "As Is'.
Home Details
Home Type
- Single Family
Est. Annual Taxes
- $10,014
Year Built
- Built in 1954
Lot Details
- 10,646 Sq Ft Lot
- Lot Dimensions are 61x174
- Paved or Partially Paved Lot
- Mature Trees
Parking
- 1 Car Garage
- Driveway
- Parking Included in Price
Home Design
- Cape Cod Architecture
- Brick Exterior Construction
- Asphalt Roof
- Concrete Perimeter Foundation
Interior Spaces
- 1,424 Sq Ft Home
- 2-Story Property
- Bookcases
- Ceiling Fan
- Mud Room
- Entrance Foyer
- Family Room
- Living Room
- Combination Kitchen and Dining Room
- Recreation Room
- Wood Flooring
- Carbon Monoxide Detectors
Kitchen
- Range
- Microwave
- Dishwasher
- Stainless Steel Appliances
Bedrooms and Bathrooms
- 4 Bedrooms
- 4 Potential Bedrooms
- Main Floor Bedroom
- Walk-In Closet
- Bathroom on Main Level
Laundry
- Laundry Room
- Dryer
- Washer
- Sink Near Laundry
Basement
- Basement Fills Entire Space Under The House
- Finished Basement Bathroom
Outdoor Features
- Patio
Schools
- Churchill Elementary School
- Hadley Junior High School
- Glenbard West High School
Utilities
- Forced Air Heating and Cooling System
- Heating System Uses Natural Gas
- 100 Amp Service
- Lake Michigan Water
- Gas Water Heater
Map
Home Values in the Area
Average Home Value in this Area
Tax History
| Year | Tax Paid | Tax Assessment Tax Assessment Total Assessment is a certain percentage of the fair market value that is determined by local assessors to be the total taxable value of land and additions on the property. | Land | Improvement |
|---|---|---|---|---|
| 2024 | $10,014 | $140,168 | $43,326 | $96,842 |
| 2023 | $9,606 | $129,020 | $39,880 | $89,140 |
| 2022 | $9,129 | $121,930 | $37,690 | $84,240 |
| 2021 | $8,789 | $119,040 | $36,800 | $82,240 |
| 2020 | $8,618 | $117,930 | $36,460 | $81,470 |
| 2019 | $8,435 | $114,820 | $35,500 | $79,320 |
| 2018 | $8,905 | $120,260 | $36,460 | $83,800 |
| 2017 | $8,786 | $115,820 | $35,110 | $80,710 |
| 2016 | $8,920 | $111,200 | $33,710 | $77,490 |
| 2015 | $8,918 | $106,090 | $32,160 | $73,930 |
| 2014 | $7,961 | $91,270 | $20,230 | $71,040 |
| 2013 | $7,749 | $91,540 | $20,290 | $71,250 |
Property History
| Date | Event | Price | List to Sale | Price per Sq Ft |
|---|---|---|---|---|
| 11/05/2025 11/05/25 | For Sale | $559,900 | 0.0% | $393 / Sq Ft |
| 03/15/2017 03/15/17 | Rented | $1,850 | +2.8% | -- |
| 03/07/2017 03/07/17 | Off Market | $1,800 | -- | -- |
| 03/03/2017 03/03/17 | For Rent | $1,800 | -- | -- |
Source: Midwest Real Estate Data (MRED)
MLS Number: 12508041
APN: 05-10-205-018
- 305 Maple St
- 505 Kenilworth Ave Unit 4
- 504 Newton Ave
- 473 N Kenilworth Ave
- 1840 Glencoe St
- 460 Pennsylvania Ave Unit C
- 534 Western Ave
- 230 Duane St Unit 3A
- 333 Elm St
- 462 Pennsylvania Ave Unit 1S
- 393 Duane St Unit 203
- 738 Pleasant Ave
- 451 Duane St
- 831 Avon Ct
- 520 Anthony St Unit 520
- 530 Anthony St Unit 530
- 835 Avon Ct
- 449 Geneva Rd
- 1623 Sawyer Ave
- 501 Forest Ave Unit 508
- 460 Pennsylvania Ave Unit C
- 460 Pennsylvania Ave Unit A-1
- 363 Maple St
- 382 Pennsylvania Ave
- 310 Duane St Unit 1
- 440 Lorraine St
- 427 Duane St
- 460 Crescent Blvd
- 400 N Main St
- 700 N Summit St
- 696 Crescent Ct Unit ID1306272P
- 248 Robert Ct
- 267 Shorewood Dr Unit 2A
- 820B Crescent St
- 535 Thornhill Dr
- 607 Gundersen Dr
- 1340 N Main St Unit B11
- 201 Flame Dr
- 1511 E Roosevelt Rd
- 21 N Main St

