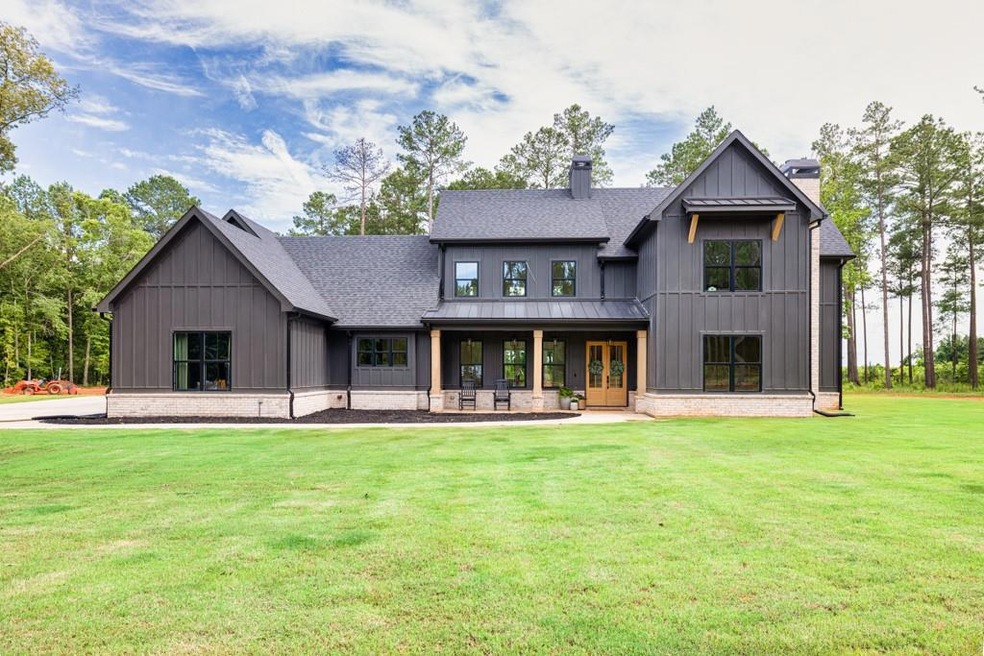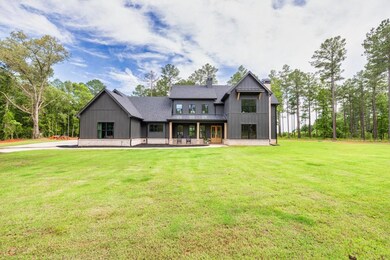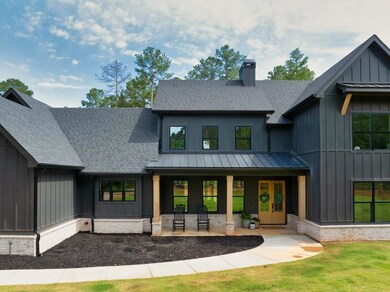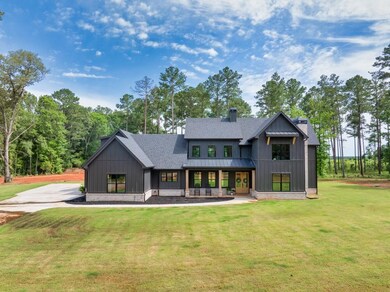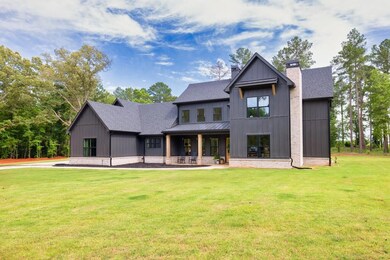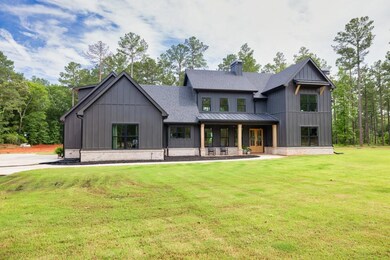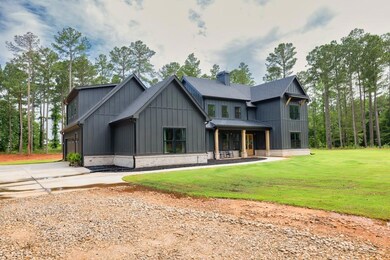
$1,500,000
- 6 Beds
- 4.5 Baths
- 3,722 Sq Ft
- 270 Indian Creek Rd
- Good Hope, GA
Welcome to 270 Indian Creek, located in Good Hope Georgia. This home offers everything you could want in a modern farmhouse. The first feature you will notice as you step in the double front doors will be the never ending ceilings and the stone fireplace that runs from floor to ceiling! This home has been intentionally crafted with custom touches all throughout the home that add character and
Cole Shook All Star Realty
