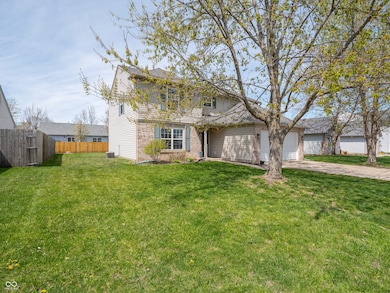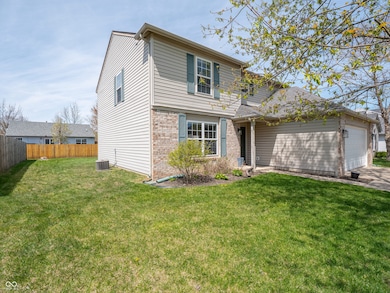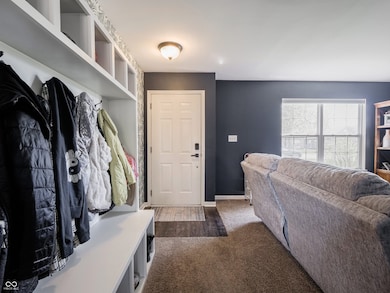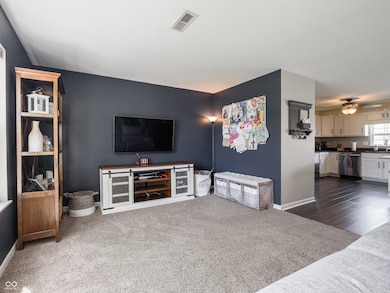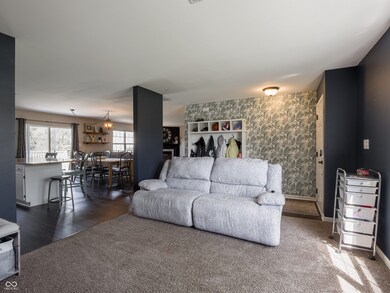
270 Lazy Hollow Dr Brownsburg, IN 46112
Highlights
- Deck
- Traditional Architecture
- Covered patio or porch
- Cardinal Elementary School Rated A+
- Cathedral Ceiling
- Breakfast Room
About This Home
As of May 2025WOW! Beautifully updated and maintained home in desirable Brownsburg schools! This is truly a home that you need to see in person! Home has a great open floor plan that only needs your furniture in it, a large updated kitchen with solid surface counter tops, Stainless steel appliances, large center island, LVP flooring, and updated lighting. a large back composite deck perfect for watching the kids play or entertaining friends, a nice finished garage, 4 good size bedrooms and so much more. All of this and right in the heart of Brownsburg!
Last Agent to Sell the Property
RE/MAX Advanced Realty Brokerage Email: jgraves@remax.net License #RB14049921 Listed on: 04/17/2025

Home Details
Home Type
- Single Family
Est. Annual Taxes
- $2,638
Year Built
- Built in 2002
Lot Details
- 8,050 Sq Ft Lot
- Landscaped with Trees
HOA Fees
- $25 Monthly HOA Fees
Parking
- 2 Car Attached Garage
Home Design
- Traditional Architecture
- Brick Exterior Construction
- Slab Foundation
- Vinyl Siding
Interior Spaces
- 2-Story Property
- Woodwork
- Cathedral Ceiling
- Self Contained Fireplace Unit Or Insert
- Thermal Windows
- Vinyl Clad Windows
- Entrance Foyer
- Great Room with Fireplace
- Breakfast Room
- Attic Access Panel
- Fire and Smoke Detector
- Laundry on upper level
Kitchen
- Eat-In Kitchen
- Electric Oven
- Built-In Microwave
- Dishwasher
- Disposal
Flooring
- Carpet
- Vinyl Plank
Bedrooms and Bathrooms
- 4 Bedrooms
- Walk-In Closet
Outdoor Features
- Deck
- Covered patio or porch
Utilities
- Forced Air Heating System
- Gas Water Heater
Community Details
- Association fees include insurance, maintenance, management
- Austin Meadows Subdivision
- Property managed by Sentry
- The community has rules related to covenants, conditions, and restrictions
Listing and Financial Details
- Tax Lot 238
- Assessor Parcel Number 320711285018000016
- Seller Concessions Not Offered
Ownership History
Purchase Details
Home Financials for this Owner
Home Financials are based on the most recent Mortgage that was taken out on this home.Purchase Details
Home Financials for this Owner
Home Financials are based on the most recent Mortgage that was taken out on this home.Purchase Details
Similar Homes in Brownsburg, IN
Home Values in the Area
Average Home Value in this Area
Purchase History
| Date | Type | Sale Price | Title Company |
|---|---|---|---|
| Warranty Deed | -- | Indylegal Title | |
| Warranty Deed | -- | -- | |
| Sheriffs Deed | -- | -- |
Mortgage History
| Date | Status | Loan Amount | Loan Type |
|---|---|---|---|
| Open | $312,000 | New Conventional | |
| Previous Owner | $131,000 | New Conventional | |
| Previous Owner | $149,150 | New Conventional | |
| Previous Owner | $30,000 | Future Advance Clause Open End Mortgage |
Property History
| Date | Event | Price | Change | Sq Ft Price |
|---|---|---|---|---|
| 05/20/2025 05/20/25 | Sold | $335,000 | +3.1% | $150 / Sq Ft |
| 04/19/2025 04/19/25 | Pending | -- | -- | -- |
| 04/17/2025 04/17/25 | For Sale | $324,900 | +106.9% | $146 / Sq Ft |
| 08/29/2014 08/29/14 | Sold | $157,000 | -1.8% | $70 / Sq Ft |
| 08/01/2014 08/01/14 | Pending | -- | -- | -- |
| 07/24/2014 07/24/14 | For Sale | $159,900 | -- | $72 / Sq Ft |
Tax History Compared to Growth
Tax History
| Year | Tax Paid | Tax Assessment Tax Assessment Total Assessment is a certain percentage of the fair market value that is determined by local assessors to be the total taxable value of land and additions on the property. | Land | Improvement |
|---|---|---|---|---|
| 2024 | $2,638 | $263,800 | $36,600 | $227,200 |
| 2023 | $2,401 | $240,100 | $33,500 | $206,600 |
| 2022 | $2,294 | $229,400 | $31,900 | $197,500 |
| 2021 | $1,987 | $198,700 | $29,300 | $169,400 |
| 2020 | $1,883 | $188,300 | $29,300 | $159,000 |
| 2019 | $1,756 | $175,600 | $27,200 | $148,400 |
| 2018 | $1,672 | $167,200 | $27,200 | $140,000 |
| 2017 | $1,568 | $156,800 | $25,600 | $131,200 |
| 2016 | $1,524 | $152,400 | $25,600 | $126,800 |
| 2014 | $1,423 | $142,300 | $24,400 | $117,900 |
| 2013 | $2,754 | $137,700 | $23,600 | $114,100 |
Agents Affiliated with this Home
-
Joshua Graves

Seller's Agent in 2025
Joshua Graves
RE/MAX Advanced Realty
(317) 828-9339
4 in this area
56 Total Sales
-
Michael Borden
M
Buyer's Agent in 2025
Michael Borden
Harvest Realty Group LLC
2 in this area
3 Total Sales
-
Michele Pellicone

Seller's Agent in 2014
Michele Pellicone
F.C. Tucker Company
(317) 457-9475
18 Total Sales
Map
Source: MIBOR Broker Listing Cooperative®
MLS Number: 22033181
APN: 32-07-11-285-018.000-016
- 8593 Hudson Way
- 3278 Jasper Ln
- 3124 Sharon Cir
- 8626 Jeff Cir
- 8691 Laurelton Place
- 291 Lakemoore St
- 645 E Main St
- 428 E Trevor St
- 107 N Grant St
- 11 Eastern Ave
- 521 Eagle Crest Dr
- 9937 Us Highway 136
- 326 N Grant St
- 333 N Jefferson St
- 652 E Tilden Dr
- 710 Eagle Pkwy Unit 15
- 114 S Green St
- 111 S Jefferson St
- 3463 Sunnyvale Dr
- 205 N Green St

