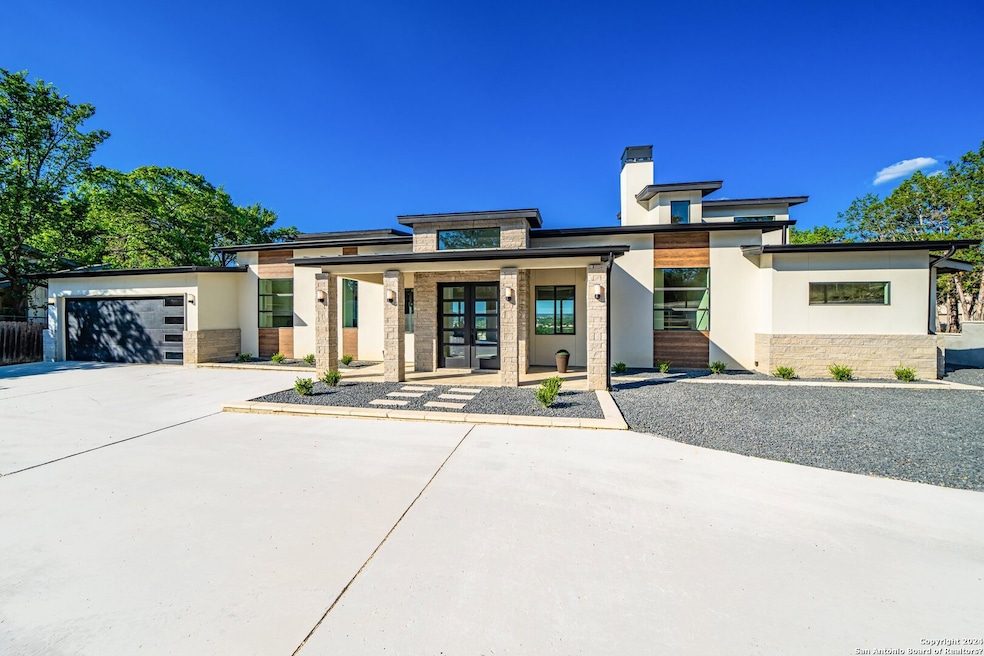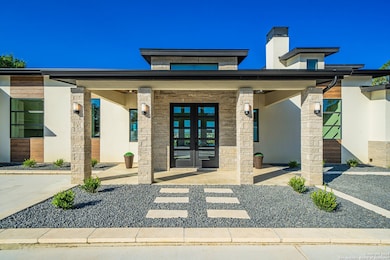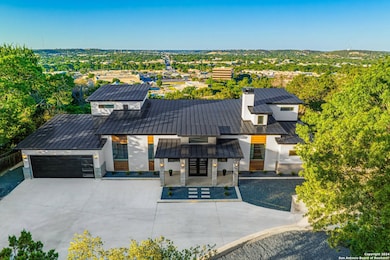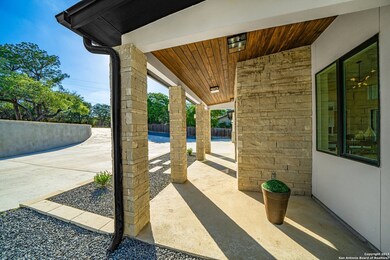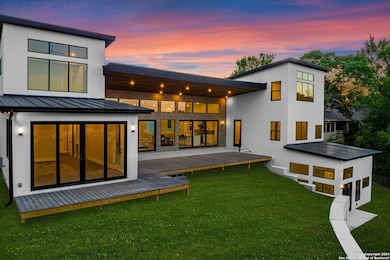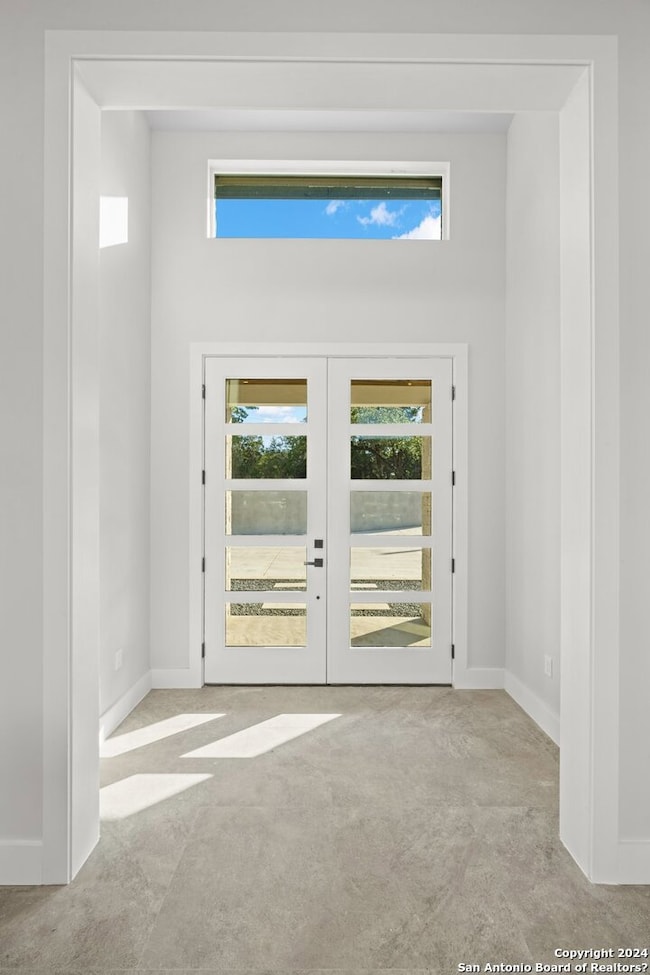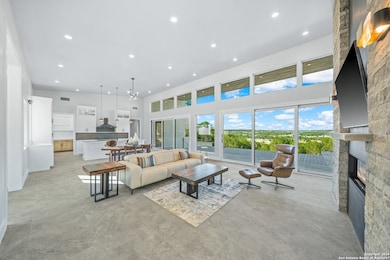
270 Lehmann Dr Kerrville, TX 78028
Estimated payment $6,509/month
Highlights
- New Construction
- Solid Surface Countertops
- <<doubleOvenToken>>
- Fred H. Tally Elementary School Rated A-
- Walk-In Pantry
- 2 Car Attached Garage
About This Home
NEW CONSTRUCTION WITH VIEWS! This beautiful modern estate of ultimate exclusivity situated on 1.07 acres, boasts the most luxurious of amenities & sited in the prime Texas Hill Country. Large walls of glass bathing the expansive open-plan living area in natural light, state-of-the-art chef's kitchen w/elegant finishes, functionality & sophistication. High Ceilings, advanced smart lighting, inviting gas electric fireplace, multi-panel glass doors that open to the outdoor covered deck overlooking Kerrville w/24 hr. spectacular views. Voluminous primary boasting views- large walk-in closet & spa-like bathroom w/indoor-outdoor shower. 4 additional secondary bedrooms each complete w/en-suite bath & expansive continuous views- 5th additional bedroom/guest suite is positioned at the lower level complete with a kitchenette. This is an opportunity that also offers a true, one-off chance to acquire a magnificent piece of residential craftsmanship residing in one of the most exclusive areas in the Texas Hill Country. Just minutes from the hospital, shopping, dining, & award-winning schools. Convenience & Luxury at its Finest.
Home Details
Home Type
- Single Family
Est. Annual Taxes
- $11,674
Year Built
- Built in 2022 | New Construction
Lot Details
- 1.07 Acre Lot
Parking
- 2 Car Attached Garage
Home Design
- Slab Foundation
- Metal Roof
- Stone Siding
- Stucco
Interior Spaces
- Property has 2 Levels
- Ceiling Fan
- Chandelier
- Window Treatments
- Living Room with Fireplace
- Combination Dining and Living Room
- Ceramic Tile Flooring
- Stone or Rock in Basement
Kitchen
- Walk-In Pantry
- <<doubleOvenToken>>
- Gas Cooktop
- Stove
- <<microwave>>
- Dishwasher
- Solid Surface Countertops
- Disposal
Bedrooms and Bathrooms
- 4 Bedrooms
- Walk-In Closet
Laundry
- Laundry on main level
- Washer Hookup
Schools
- Nimitz Elementary School
- Peterson Middle School
- Tivy High School
Utilities
- Central Heating and Cooling System
- Multiple Water Heaters
- Electric Water Heater
- Septic System
Community Details
- Built by Tango
Listing and Financial Details
- Assessor Parcel Number 00950144052000
Map
Home Values in the Area
Average Home Value in this Area
Tax History
| Year | Tax Paid | Tax Assessment Tax Assessment Total Assessment is a certain percentage of the fair market value that is determined by local assessors to be the total taxable value of land and additions on the property. | Land | Improvement |
|---|---|---|---|---|
| 2024 | $11,585 | $899,050 | $48,150 | $850,900 |
| 2023 | $11,674 | $899,050 | $48,150 | $850,900 |
| 2022 | $10,845 | $741,491 | $74,900 | $666,591 |
| 2021 | $6,386 | $394,794 | $74,900 | $319,894 |
| 2020 | $1,284 | $74,900 | $74,900 | $0 |
| 2019 | $1,292 | $74,900 | $74,900 | $0 |
| 2018 | $275 | $16,050 | $16,050 | $0 |
| 2017 | $275 | $16,050 | $16,050 | $0 |
| 2016 | $275 | $16,050 | $16,050 | $0 |
| 2015 | -- | $16,050 | $16,050 | $0 |
| 2014 | -- | $16,050 | $16,050 | $0 |
Property History
| Date | Event | Price | Change | Sq Ft Price |
|---|---|---|---|---|
| 06/06/2025 06/06/25 | For Sale | $999,500 | 0.0% | -- |
| 05/09/2025 05/09/25 | Price Changed | $999,500 | 0.0% | $312 / Sq Ft |
| 05/09/2025 05/09/25 | Off Market | -- | -- | -- |
| 05/08/2025 05/08/25 | Price Changed | $999,500 | 0.0% | -- |
| 05/08/2025 05/08/25 | For Sale | $999,500 | -16.4% | -- |
| 04/09/2025 04/09/25 | For Sale | $1,195,000 | 0.0% | $373 / Sq Ft |
| 12/31/2024 12/31/24 | Off Market | -- | -- | -- |
| 09/18/2024 09/18/24 | Price Changed | $1,195,000 | -7.7% | -- |
| 02/26/2024 02/26/24 | Price Changed | $1,295,000 | -7.2% | -- |
| 02/13/2024 02/13/24 | For Sale | $1,395,000 | -- | -- |
Purchase History
| Date | Type | Sale Price | Title Company |
|---|---|---|---|
| Vendors Lien | -- | Kerr County Abstract & Title | |
| Warranty Deed | -- | -- |
Mortgage History
| Date | Status | Loan Amount | Loan Type |
|---|---|---|---|
| Closed | $78,000 | New Conventional |
Similar Homes in Kerrville, TX
Source: San Antonio Board of REALTORS®
MLS Number: 1751351
APN: R13372
- 180 Rim Rock Rd
- 138 Lehmann Dr
- 400 Peggy St
- 00 Tablerock Dr Unit 52
- 00 Tablerock Dr
- Lot 18 Cattlemans Crossing Dr Unit 18
- Lot 69 Firsching Rd Unit 69
- TBD Other Unit 52
- 0019 NW Mayers Ridge Dr Unit 19
- 195&200 Countless Views Dr
- 195&200 Countless Views Dr Unit 15 & 16
- 230 Waggoman Rd
- 327 Loma Vista Dr
- 76 Great Sky Ave Unit 76
- 109 Loma Vista Dr
- 317 Loma Vista Dr
- 717 Hill Country Dr
- 309 Lowry St
- 311 Surber St
- 203 Ranchero Rd
- 521#1201 Guadalupe St
- 1707-A E Main St
- 220 W Davis St
- 115 Plaza Dr
- 906 George St
- 1012 #2A Guadalupe St
- 913 Prescott St
- 1000 Paschal Ave
- 907 Barry Dr
- 708 Smokey Mountain Dr Unit 104
- 250 Old Oaks
- 1213 Donna Kay Dr
- 2105 Singing Wind Dr
- 1407 Sidney Baker St
- 426 Fitch St
- 2316 Sailing Way N Unit C
