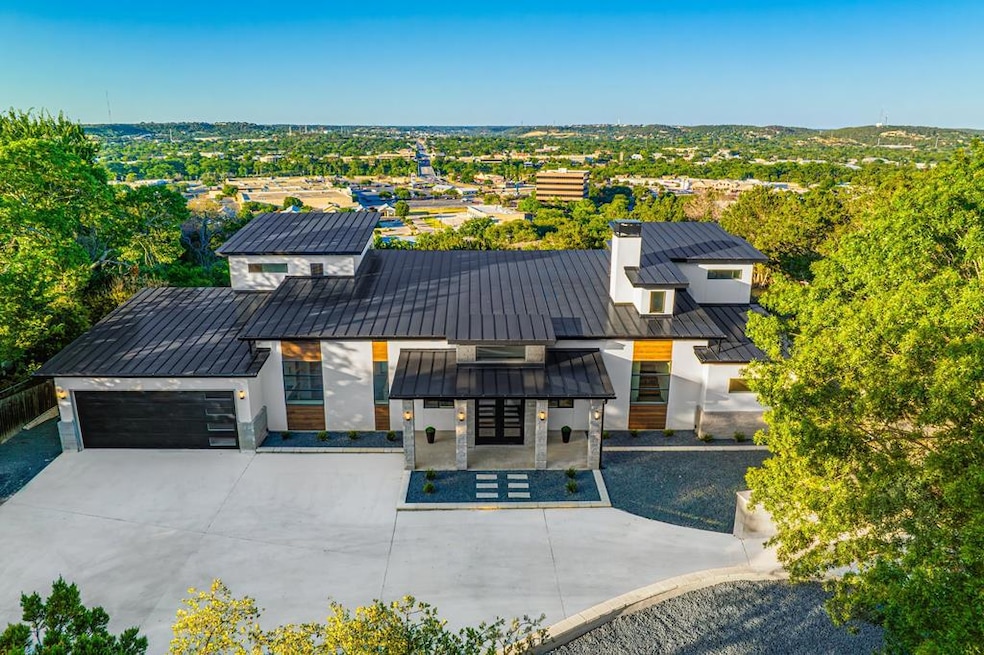
270 Lehmann Dr Kerrville, TX 78028
Estimated payment $6,504/month
Highlights
- Attached Guest House
- New Construction
- Contemporary Architecture
- Fred H. Tally Elementary School Rated A-
- Deck
- Partially Wooded Lot
About This Home
VIEWS! Exquisite modern estate, set on a pristine 1.07-acre lot, represents the pinnacle of exclusivity & sophistication. Nestled in the Texas Hill Country, the expansive open-plan living spaces are bathed in natural light, w/large glass walls framing the breathtaking surroundings. State-of-the-art chef's kitchen is a harmonious blend of functionality & elegance, featuring the finest finishes & cutting-edge design. Soaring ceilings, smart lighting throughout, & a captivating gas-electric fireplace, every detail is carefully curated for luxurious living. Multi-panel glass doors seamlessly connect the indoors to an expansive covered deck, offering sweeping, panoramic 24 hour breathtaking views of Kerrville. The voluminous primary suite is a sanctuary of comfort, featuring serene views, spacious walk-in closet, & a spa-inspired bathroom w/an indulgent indoor-outdoor shower. Four additional generously sized secondary bedrooms each boast en-suite bathrooms & continuous, expansive views. Fifth bedroom or guest suite/office is positioned on the lower level, complete w/ensuite bath. This unparalleled residence offers a rare opportunity to own a masterpiece close to all amenities & hospital
Listing Agent
Fore Premier Properties Brokerage Phone: 8302574000 License #0628057 Listed on: 04/09/2025

Home Details
Home Type
- Single Family
Est. Annual Taxes
- $11,674
Year Built
- Built in 2022 | New Construction
Lot Details
- 1.07 Acre Lot
- Xeriscape Landscape
- Level Lot
- Partially Wooded Lot
Parking
- 2 Car Attached Garage
Home Design
- Contemporary Architecture
- Slab Foundation
- Metal Roof
- HardiePlank Type
- Stucco
Interior Spaces
- 3,205 Sq Ft Home
- 2-Story Property
- High Ceiling
- Gas Log Fireplace
- Double Pane Windows
- Great Room with Fireplace
- Dining Room
- Tile Flooring
- Fire and Smoke Detector
- Property Views
Kitchen
- Double Self-Cleaning Oven
- Gas Range
- Microwave
- Dishwasher
- Disposal
Bedrooms and Bathrooms
- 4 Bedrooms
- Primary Bedroom on Main
- Walk-In Closet
- Bathtub with Shower
Laundry
- Laundry Room
- Laundry on main level
- Washer and Dryer Hookup
Outdoor Features
- Deck
- Covered patio or porch
- Rain Gutters
Additional Homes
- Attached Guest House
Schools
- Nimitz Elementary School
Utilities
- Central Heating and Cooling System
- Multiple Water Heaters
- Electric Water Heater
Community Details
- No Home Owners Association
Map
Home Values in the Area
Average Home Value in this Area
Tax History
| Year | Tax Paid | Tax Assessment Tax Assessment Total Assessment is a certain percentage of the fair market value that is determined by local assessors to be the total taxable value of land and additions on the property. | Land | Improvement |
|---|---|---|---|---|
| 2024 | $11,585 | $899,050 | $48,150 | $850,900 |
| 2023 | $11,674 | $899,050 | $48,150 | $850,900 |
| 2022 | $10,845 | $741,491 | $74,900 | $666,591 |
| 2021 | $6,386 | $394,794 | $74,900 | $319,894 |
| 2020 | $1,284 | $74,900 | $74,900 | $0 |
| 2019 | $1,292 | $74,900 | $74,900 | $0 |
| 2018 | $275 | $16,050 | $16,050 | $0 |
| 2017 | $275 | $16,050 | $16,050 | $0 |
| 2016 | $275 | $16,050 | $16,050 | $0 |
| 2015 | -- | $16,050 | $16,050 | $0 |
| 2014 | -- | $16,050 | $16,050 | $0 |
Property History
| Date | Event | Price | Change | Sq Ft Price |
|---|---|---|---|---|
| 06/06/2025 06/06/25 | For Sale | $999,500 | 0.0% | -- |
| 05/09/2025 05/09/25 | Price Changed | $999,500 | 0.0% | $312 / Sq Ft |
| 05/09/2025 05/09/25 | Off Market | -- | -- | -- |
| 05/08/2025 05/08/25 | Price Changed | $999,500 | 0.0% | -- |
| 05/08/2025 05/08/25 | For Sale | $999,500 | -16.4% | -- |
| 04/09/2025 04/09/25 | For Sale | $1,195,000 | 0.0% | $373 / Sq Ft |
| 12/31/2024 12/31/24 | Off Market | -- | -- | -- |
| 09/18/2024 09/18/24 | Price Changed | $1,195,000 | -7.7% | -- |
| 02/26/2024 02/26/24 | Price Changed | $1,295,000 | -7.2% | -- |
| 02/13/2024 02/13/24 | For Sale | $1,395,000 | -- | -- |
Purchase History
| Date | Type | Sale Price | Title Company |
|---|---|---|---|
| Vendors Lien | -- | Kerr County Abstract & Title | |
| Warranty Deed | -- | -- |
Mortgage History
| Date | Status | Loan Amount | Loan Type |
|---|---|---|---|
| Closed | $78,000 | New Conventional |
Similar Homes in Kerrville, TX
Source: Kerrville Board of REALTORS®
MLS Number: 118887
APN: R13372
- 180 Rim Rock Rd
- 138 Lehmann Dr
- 400 Peggy St
- 00 Tablerock Dr Unit 52
- 00 Tablerock Dr
- Lot 18 Cattlemans Crossing Dr Unit 18
- Lot 69 Firsching Rd Unit 69
- TBD Other Unit 52
- 0019 NW Mayers Ridge Dr Unit 19
- 195&200 Countless Views Dr
- 195&200 Countless Views Dr Unit 15 & 16
- 230 Waggoman Rd
- 327 Loma Vista Dr
- 76 Great Sky Ave Unit 76
- 109 Loma Vista Dr
- 317 Loma Vista Dr
- 717 Hill Country Dr
- 309 Lowry St
- 101 Ranchero Rd
- 203 Ranchero Rd
- 521#1201 Guadalupe St
- 1707-A E Main St
- 220 W Davis St
- 906 George St
- 1012 #2A Guadalupe St
- 913 Prescott St
- 1000 Paschal Ave
- 907 Barry Dr
- 708 Smokey Mountain Dr Unit 104
- 1213 Donna Kay Dr
- 2105 Singing Wind Dr
- 1407 Sidney Baker St
- 426 Fitch St
- 2316 Sailing Way N Unit C
- 705 Tennis St
- 1 Antelope Trail






