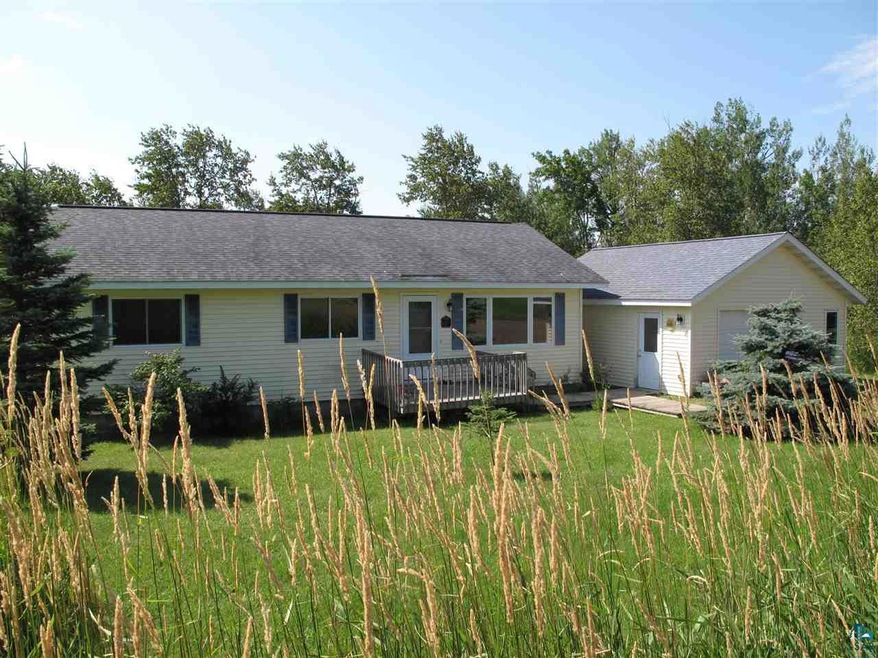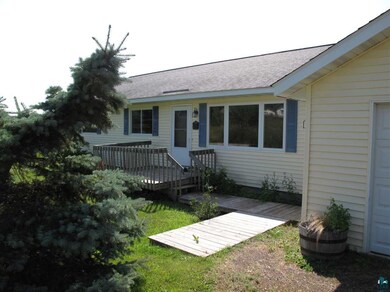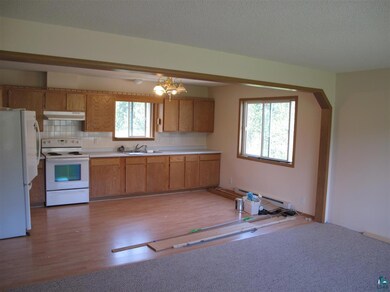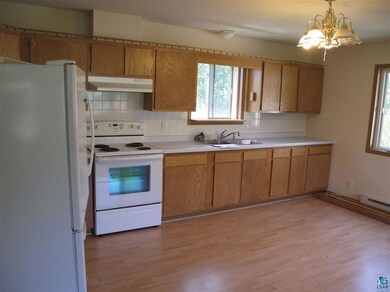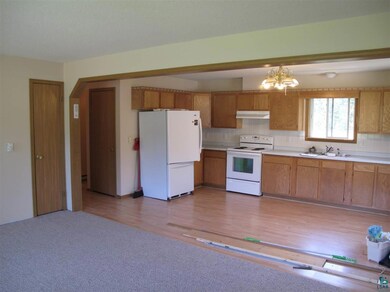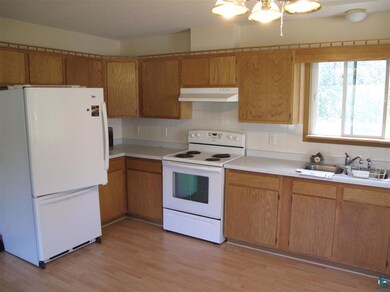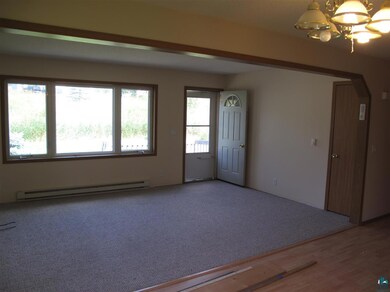Highlights
- 1 Car Detached Garage
- Bungalow
- Bathroom on Main Level
- Living Room
- Landscaped with Trees
- 1-Story Property
About This Home
As of May 2021A home in the Lutsen Foothills. Here in the peaceful country is an anomaly in Cook Cty: A well maintained home, all the amenities, three bedroom, and garage, all for just $149,800. Just a few minutes from the ski hill and golf course. The setting is dreamy: forest, grasslands, lots of wildlife, deep quiet. The gravel road is lightly used and ideal for a wander or power walk. Or, head into the woods and explore. Look upland to the ski mountain tops, at night it’s all star gazing in the wide open. The fall is a riot of forested color. Summertime is easy and breezy, crickets the only sounds. Winter is seed catalogs, puzzles and good books, after skiing that is! The home is in great shape and recently updated. Come have a look, try this locale out, there is much that makes sense and inspires. A solid home base location!
Home Details
Home Type
- Single Family
Est. Annual Taxes
- $932
Year Built
- Built in 2002
Lot Details
- 7,841 Sq Ft Lot
- Property fronts a private road
- Level Lot
- Irregular Lot
- Landscaped with Trees
HOA Fees
- $70 Monthly HOA Fees
Home Design
- Bungalow
- Wood Frame Construction
- Asphalt Shingled Roof
- Vinyl Siding
Interior Spaces
- 1,029 Sq Ft Home
- 1-Story Property
- Living Room
- Range
Bedrooms and Bathrooms
- 3 Bedrooms
- Bathroom on Main Level
- 1 Full Bathroom
Laundry
- Laundry on main level
- Washer
Parking
- 1 Car Detached Garage
- Garage Door Opener
- Gravel Driveway
Utilities
- No Cooling
- Baseboard Heating
- Underground Utilities
- Shared Water Source
- Electric Water Heater
- Shared Sewer
- Phone Available
Community Details
- Association fees include snow removal, water
- Planned Unit Development
Listing and Financial Details
- Assessor Parcel Number 27-178-0201
Map
Home Values in the Area
Average Home Value in this Area
Property History
| Date | Event | Price | Change | Sq Ft Price |
|---|---|---|---|---|
| 05/25/2021 05/25/21 | For Sale | $170,000 | 0.0% | $165 / Sq Ft |
| 05/21/2021 05/21/21 | Sold | $170,000 | +28.1% | $165 / Sq Ft |
| 03/20/2021 03/20/21 | Pending | -- | -- | -- |
| 05/18/2018 05/18/18 | Sold | $132,750 | 0.0% | $129 / Sq Ft |
| 04/16/2018 04/16/18 | Pending | -- | -- | -- |
| 08/09/2017 08/09/17 | For Sale | $132,750 | -- | $129 / Sq Ft |
Tax History
| Year | Tax Paid | Tax Assessment Tax Assessment Total Assessment is a certain percentage of the fair market value that is determined by local assessors to be the total taxable value of land and additions on the property. | Land | Improvement |
|---|---|---|---|---|
| 2023 | $9 | $176,509 | $13,585 | $162,924 |
| 2022 | $480 | $169,969 | $11,476 | $158,493 |
| 2021 | $516 | $84,513 | $16,191 | $68,322 |
| 2020 | $444 | $87,892 | $20,289 | $67,603 |
| 2019 | $494 | $78,518 | $13,234 | $65,284 |
| 2018 | $932 | $107,100 | $17,900 | $89,200 |
| 2017 | $1,146 | $108,600 | $18,400 | $90,200 |
| 2016 | $1,050 | $140,000 | $22,200 | $117,800 |
| 2015 | $992 | $141,600 | $23,800 | $117,800 |
| 2014 | $966 | $141,600 | $23,800 | $117,800 |
| 2012 | -- | $141,600 | $23,800 | $117,800 |
Mortgage History
| Date | Status | Loan Amount | Loan Type |
|---|---|---|---|
| Open | $168,000 | No Value Available |
Deed History
| Date | Type | Sale Price | Title Company |
|---|---|---|---|
| Deed | $170,000 | -- | |
| Deed | $133,000 | -- |
Source: Lake Superior Area REALTORS®
MLS Number: 6030897
APN: 27-178-0201
- 135 Bridge Run Ln Unit B
- 144C Bridge Run Ln
- 124 Bridge Run Ln Unit B
- 124 Bridge Run Ln
- 115 Bridge Run Ln Unit A
- 504 Moose Mountain Dr
- 521 Moose Mountain Dr
- 555 Poplar River Rd
- 670-679 Upper Cliff House Rd
- 11 Wildflower Ln
- X48 Hansen Hjemsted
- 63 Rollins Ridge
- 6546 Aspenwood Dr
- 6626 W Highway 61 Unit 8
- 41 Overlook Trail
- XX-2 Hoaglund Dr
- Lot 2 Blk 13 Legend Tr
- XXC Pine Peak Rd
- XX Temperance Landing
- xxx Skou Rd
