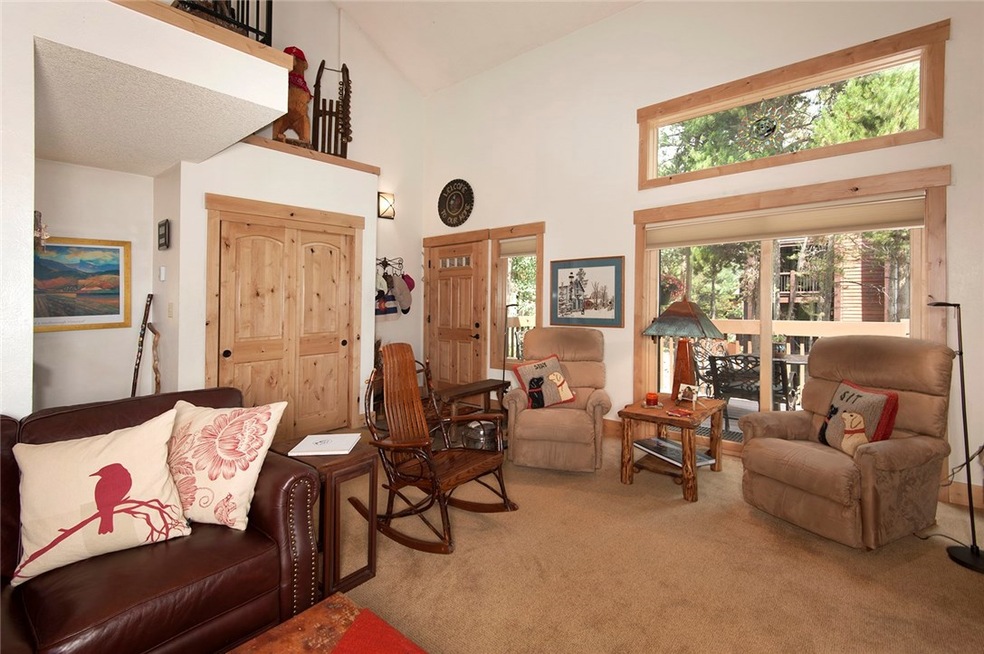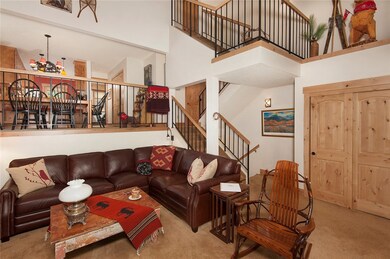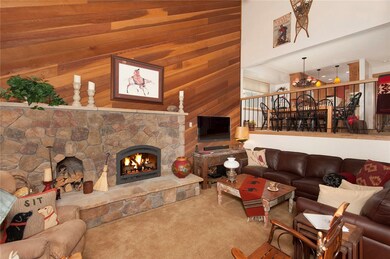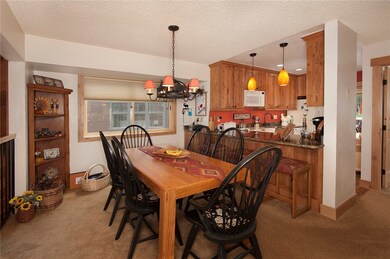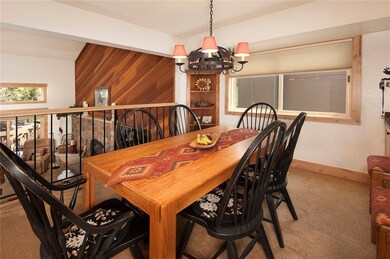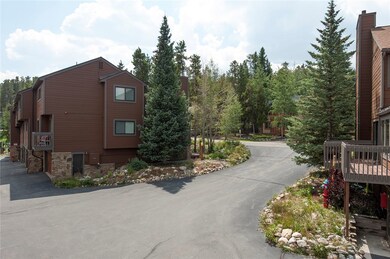
270 Primrose Path Unit 26 Breckenridge, CO 80424
Highlights
- View of Trees or Woods
- Property is near public transit
- Furnished
- Clubhouse
- Vaulted Ceiling
- Community Pool
About This Home
As of August 2020Prime location! Close to the Upper Village pool and hot tubs. None on decks per HOA. Walk to Snowflake lift, downtown Breckenridge for restaurants and shops. Ski home on 4 O'Clock Run. On the bus route. End unit with 2 car heated garage and large crawlspace with flooring. New hickory kitchen cabinets, granite countertops and newer appliances. Remodeled bathrooms with granite countertops. Low dues, open and spacious floorplan, So come play, relax and enjoy!
Last Agent to Sell the Property
RE/MAX Properties of the Summit License #FA40020741 Listed on: 08/15/2018

Townhouse Details
Home Type
- Townhome
Est. Annual Taxes
- $2,462
Year Built
- Built in 1981
HOA Fees
- $479 Monthly HOA Fees
Parking
- 2 Car Attached Garage
Home Design
- Concrete Foundation
- Asphalt Roof
Interior Spaces
- 1,392 Sq Ft Home
- 3-Story Property
- Furnished
- Vaulted Ceiling
- Gas Fireplace
- Views of Woods
Kitchen
- Electric Range
- Built-In Microwave
- Dishwasher
- Disposal
Flooring
- Carpet
- Tile
Bedrooms and Bathrooms
- 3 Bedrooms
Laundry
- Dryer
- Washer
Utilities
- Heating System Uses Natural Gas
- Baseboard Heating
- Phone Available
- Cable TV Available
Additional Features
- 1,307 Sq Ft Lot
- Property is near public transit
Listing and Financial Details
- Assessor Parcel Number 303421
Community Details
Overview
- Association fees include management, common area maintenance, common areas, cable TV, internet, sewer, snow removal, trash, water
- Winterpoint Townhomes Subdivision
Amenities
- Public Transportation
- Clubhouse
Recreation
- Community Pool
- Trails
Pet Policy
- Pets Allowed
Ownership History
Purchase Details
Home Financials for this Owner
Home Financials are based on the most recent Mortgage that was taken out on this home.Purchase Details
Home Financials for this Owner
Home Financials are based on the most recent Mortgage that was taken out on this home.Similar Homes in Breckenridge, CO
Home Values in the Area
Average Home Value in this Area
Purchase History
| Date | Type | Sale Price | Title Company |
|---|---|---|---|
| Warranty Deed | $1,100,000 | Land Title Guarantee | |
| Warranty Deed | $1,025,000 | Title Co Of The Rockies |
Property History
| Date | Event | Price | Change | Sq Ft Price |
|---|---|---|---|---|
| 08/25/2020 08/25/20 | Sold | $1,100,000 | 0.0% | $790 / Sq Ft |
| 07/26/2020 07/26/20 | Pending | -- | -- | -- |
| 07/03/2020 07/03/20 | For Sale | $1,100,000 | +7.3% | $790 / Sq Ft |
| 11/09/2018 11/09/18 | Sold | $1,025,000 | 0.0% | $736 / Sq Ft |
| 10/10/2018 10/10/18 | Pending | -- | -- | -- |
| 08/15/2018 08/15/18 | For Sale | $1,025,000 | -- | $736 / Sq Ft |
Tax History Compared to Growth
Tax History
| Year | Tax Paid | Tax Assessment Tax Assessment Total Assessment is a certain percentage of the fair market value that is determined by local assessors to be the total taxable value of land and additions on the property. | Land | Improvement |
|---|---|---|---|---|
| 2024 | $5,236 | $100,171 | -- | -- |
| 2023 | $5,236 | $96,487 | $0 | $0 |
| 2022 | $4,247 | $73,691 | $0 | $0 |
| 2021 | $4,329 | $75,811 | $0 | $0 |
| 2020 | $3,362 | $58,433 | $0 | $0 |
| 2019 | $3,318 | $58,433 | $0 | $0 |
| 2018 | $2,671 | $45,690 | $0 | $0 |
| 2017 | $2,462 | $45,690 | $0 | $0 |
| 2016 | $2,312 | $42,305 | $0 | $0 |
| 2015 | $2,245 | $42,305 | $0 | $0 |
| 2014 | -- | $36,064 | $0 | $0 |
| 2013 | -- | $36,064 | $0 | $0 |
Agents Affiliated with this Home
-
Gretchen Gallacher
G
Seller's Agent in 2020
Gretchen Gallacher
Christie`s International Real Estate CO LLC
(404) 668-5540
26 in this area
41 Total Sales
-
Pete Deininger

Seller Co-Listing Agent in 2020
Pete Deininger
Real Broker - Breck Life Group
(970) 409-4787
23 in this area
54 Total Sales
-
Nancy Yearout

Buyer's Agent in 2020
Nancy Yearout
RE/MAX
(970) 485-0293
8 in this area
16 Total Sales
-
Jan Leopold

Seller's Agent in 2018
Jan Leopold
RE/MAX
(970) 389-3714
26 in this area
94 Total Sales
Map
Source: Summit MLS
MLS Number: S1010573
APN: 303421
- 465 Four Oclock Rd Unit 323
- 465 Four O'Clock Rd Unit 323
- 305 S Park Ave Unit 205
- 305 S Park Ave Unit 402
- 465 4 O Clock Rd Unit T2
- 200 Primrose Path Unit 11
- 405 Four O'Clock Rd Unit 15A
- 325 Four Oclock Rd Unit E202
- 205 Primrose Path Unit 3
- 500 Village Rd Unit 214
- 500 Village Rd Unit 415
- 500 Village Rd Unit 508
- 500 Village Rd Unit 201 301
- 500 Village Rd Unit 405
- 500 Village Rd Unit 318
- 500 Village Rd Unit 409 416
- 500 Village Rd Unit 511
- 500 Village Rd Unit 512
- 500 Village Rd Unit 313
- 500 Village Rd Unit 311
