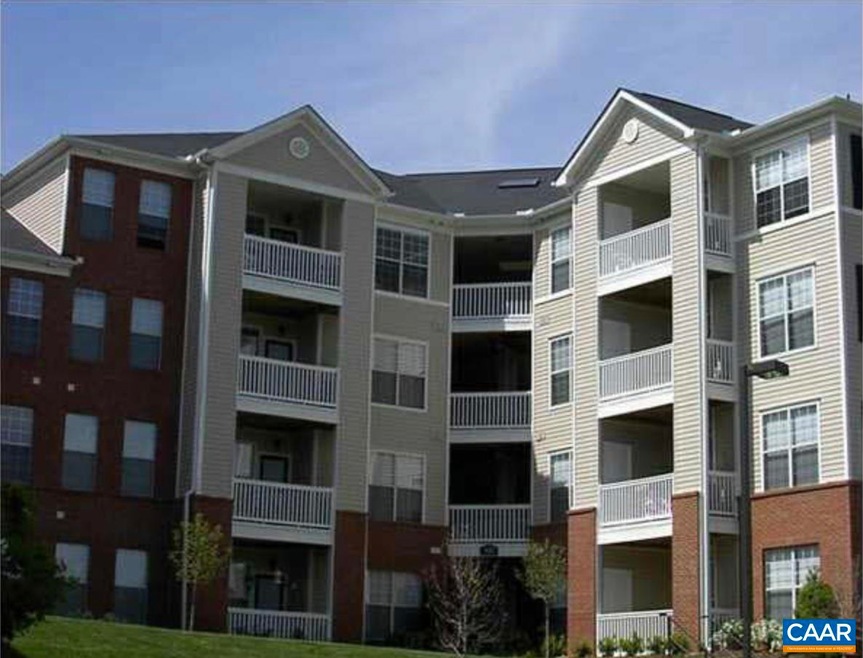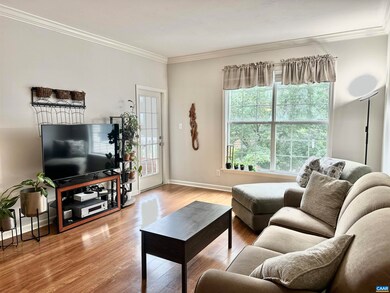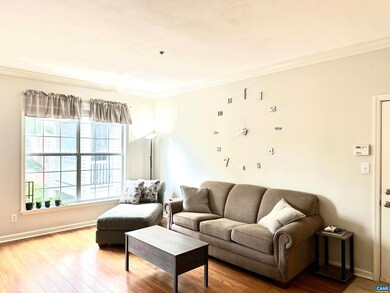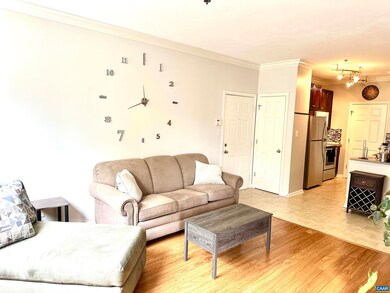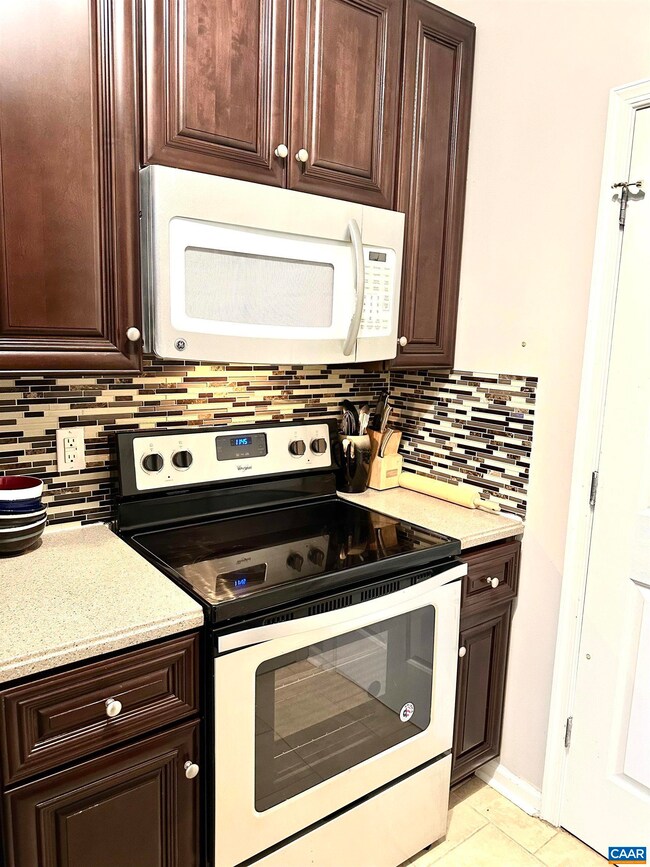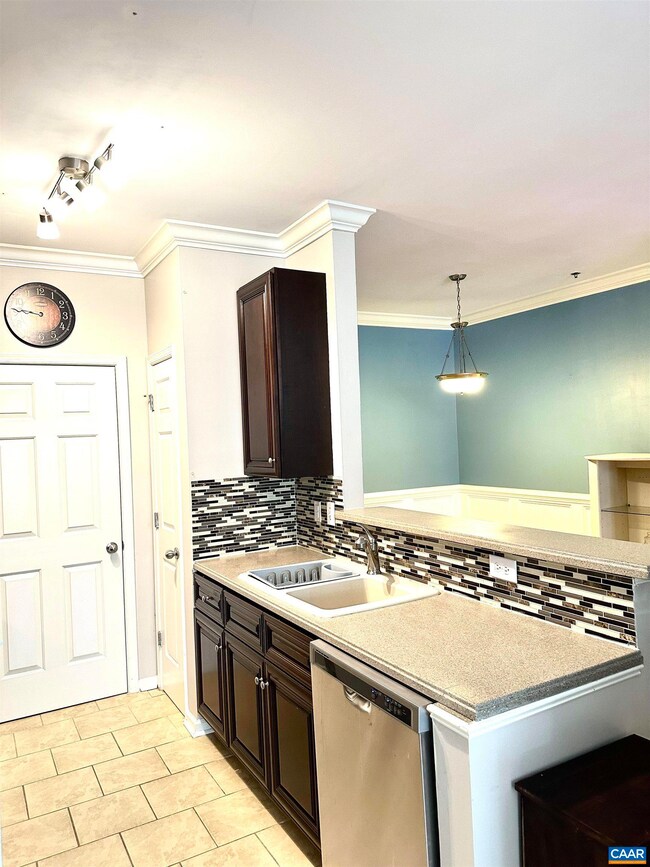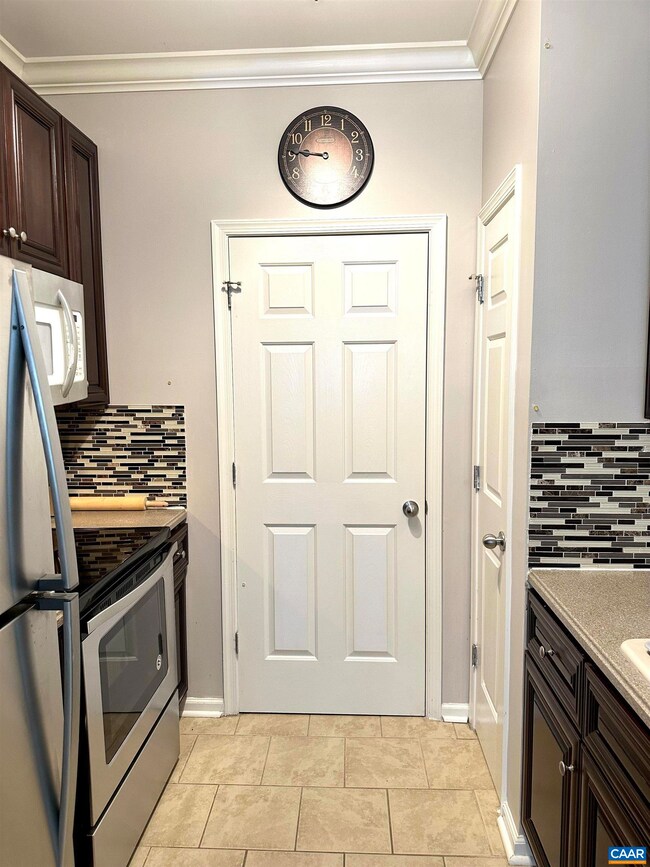
270 Riverbend Dr Unit 3D Charlottesville, VA 22911
Pantops NeighborhoodEstimated Value: $208,000 - $234,000
Highlights
- Main Floor Primary Bedroom
- Community Pool
- Side Porch
- Stone Robinson Elementary School Rated A-
- Community Dining Room
- Walk-In Closet
About This Home
As of August 2023This Riverbend condo on Pantops is highly sought after due to its exceptional location near Sentara hospital, Hwy 64, and downtown Charlottesville. Abundant natural light fills the open living room, which seamlessly connects to the kitchen featuring a breakfast bar. The dining area offers versatility as an office or flex space. Ample kitchen storage includes a pantry, along with additional space in the adjacent utility/laundry room. The bedroom is spacious and comes with an oversized walk-in closet. There is also a patio for having your morning coffee! Residents can enjoy a range of amenities offered by Riverbend Condos, including a pool, clubhouse, fitness room, and access to the Rivanna River and Old Mills Trail.
Last Listed By
MCLEAN FAULCONER INC., REALTOR License #0225231520 Listed on: 06/26/2023
Property Details
Home Type
- Multi-Family
Est. Annual Taxes
- $1,308
Year Built
- Built in 2002
HOA Fees
- $215 Monthly HOA Fees
Home Design
- Tri-Level Property
- Property Attached
- Slab Foundation
Interior Spaces
- 766 Sq Ft Home
- Living Room
- Dining Room
Kitchen
- Microwave
- Dishwasher
Bedrooms and Bathrooms
- 1 Primary Bedroom on Main
- Walk-In Closet
- Bathroom on Main Level
- 1 Full Bathroom
- Primary bathroom on main floor
Laundry
- Laundry Room
- Dryer
- Washer
Schools
- Stone-Robinson Elementary School
- Burley Middle School
- Monticello High School
Utilities
- Forced Air Heating and Cooling System
- Heat Pump System
Additional Features
- Side Porch
- Interior Unit
Listing and Financial Details
- Assessor Parcel Number 077A1-00-00-2703D
Community Details
Overview
- Association fees include area maint, exercise room, exterior maint, pool, prof. mgmt., trash pickup
- $100 HOA Transfer Fee
- Riverbend Condos Subdivision
Amenities
- Picnic Area
- Community Dining Room
Recreation
- Community Pool
Ownership History
Purchase Details
Home Financials for this Owner
Home Financials are based on the most recent Mortgage that was taken out on this home.Purchase Details
Home Financials for this Owner
Home Financials are based on the most recent Mortgage that was taken out on this home.Purchase Details
Home Financials for this Owner
Home Financials are based on the most recent Mortgage that was taken out on this home.Similar Home in Charlottesville, VA
Home Values in the Area
Average Home Value in this Area
Purchase History
| Date | Buyer | Sale Price | Title Company |
|---|---|---|---|
| Bernashe Casey | $195,750 | None Listed On Document | |
| Evans Sean | $173,720 | Old Republic Natl Ttl Ins Co | |
| Abersold Victor M | $131,500 | Old Republic National Title |
Mortgage History
| Date | Status | Borrower | Loan Amount |
|---|---|---|---|
| Open | Bernashe Casey | $189,878 | |
| Previous Owner | Evans Sean | $168,500 | |
| Previous Owner | Abersold Victor M | $131,100 | |
| Previous Owner | Zanetti Theresa A | $151,200 | |
| Previous Owner | Zanetti Theresa A | $120,950 | |
| Previous Owner | Zanetti Theresa A | $30,200 |
Property History
| Date | Event | Price | Change | Sq Ft Price |
|---|---|---|---|---|
| 08/11/2023 08/11/23 | Sold | $195,750 | +3.0% | $256 / Sq Ft |
| 06/26/2023 06/26/23 | For Sale | $190,000 | +9.4% | $248 / Sq Ft |
| 06/02/2023 06/02/23 | Pending | -- | -- | -- |
| 03/19/2021 03/19/21 | Sold | $173,720 | +1.1% | $230 / Sq Ft |
| 02/07/2021 02/07/21 | Pending | -- | -- | -- |
| 02/01/2021 02/01/21 | For Sale | $171,900 | -- | $227 / Sq Ft |
Tax History Compared to Growth
Tax History
| Year | Tax Paid | Tax Assessment Tax Assessment Total Assessment is a certain percentage of the fair market value that is determined by local assessors to be the total taxable value of land and additions on the property. | Land | Improvement |
|---|---|---|---|---|
| 2024 | $1,669 | $195,400 | $50,000 | $145,400 |
| 2023 | $1,440 | $168,600 | $44,000 | $124,600 |
| 2022 | $1,404 | $164,400 | $40,000 | $124,400 |
| 2021 | $1,207 | $141,300 | $40,000 | $101,300 |
| 2020 | $1,154 | $135,100 | $45,000 | $90,100 |
| 2019 | $1,123 | $131,500 | $47,500 | $84,000 |
| 2018 | $898 | $112,800 | $35,000 | $77,800 |
| 2017 | $849 | $101,200 | $35,000 | $66,200 |
| 2016 | $758 | $90,400 | $30,000 | $60,400 |
| 2015 | $361 | $88,200 | $30,000 | $58,200 |
| 2014 | -- | $87,500 | $30,000 | $57,500 |
Agents Affiliated with this Home
-
KATHERINE LEDDINGTON

Seller's Agent in 2023
KATHERINE LEDDINGTON
MCLEAN FAULCONER INC., REALTOR
(646) 593-0333
1 in this area
31 Total Sales
-
Janice Kavanagh

Buyer's Agent in 2023
Janice Kavanagh
NEST REALTY GROUP
(434) 760-0739
6 in this area
89 Total Sales
-
Jordan Hague

Seller's Agent in 2021
Jordan Hague
OLD DOMINION REALTY & INVESTMENT LLC
(434) 964-7283
7 in this area
112 Total Sales
-

Buyer's Agent in 2021
Mike Debitetto
FRANK HARDY SOTHEBY'S INTERNATIONAL REALTY
(434) 956-4388
3 in this area
19 Total Sales
Map
Source: Charlottesville area Association of Realtors®
MLS Number: 643098
APN: 077A1-00-00-2703D
- 320 Riverbend Dr Unit 2D
- 320 Riverbend Dr Unit 4D
- 320 Riverbend Dr Unit 4C
- 320 Riverbend Dr Unit 4B
- 320 Riverbend Dr Unit 4A
- 320 Riverbend Dr Unit 3D
- 320 Riverbend Dr Unit 3B
- 320 Riverbend Dr Unit 3A
- 320 Riverbend Dr Unit 2D
- 320 Riverbend Dr Unit 2C
- 320 Riverbend Dr Unit 2B
- 320 Riverbend Dr Unit 2A
- 320 Riverbend Dr Unit 1D
- 320 Riverbend Dr Unit 1B
- 310 Riverbend Dr Unit 4F
- 310 Riverbend Dr Unit 4E
- 310 Riverbend Dr Unit 4D
- 310 Riverbend Dr Unit 3F
- 310 Riverbend Dr Unit 3E
- 310 Riverbend Dr Unit 3D
