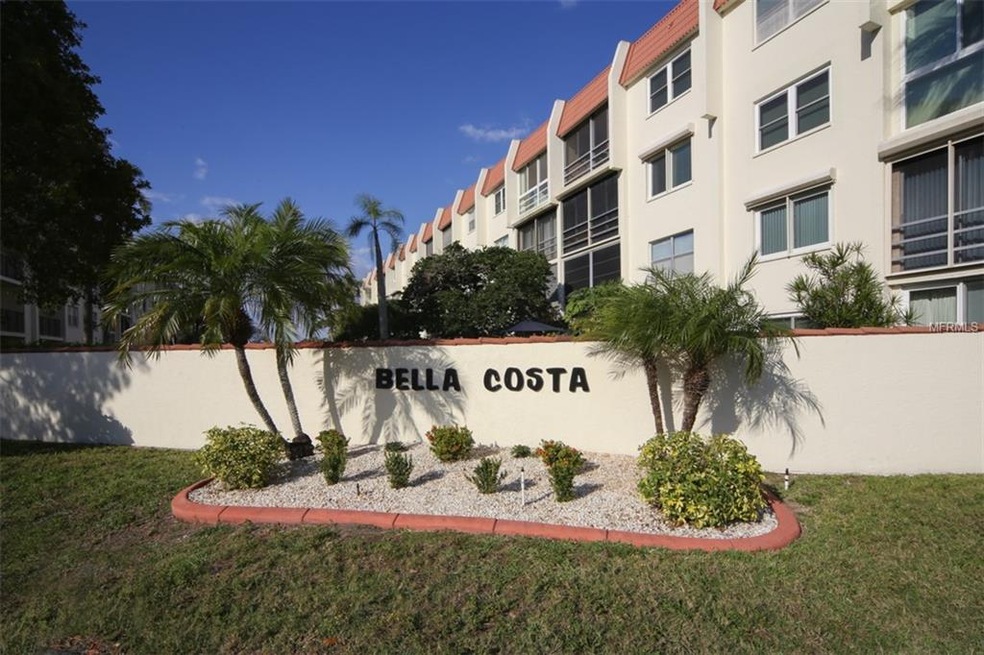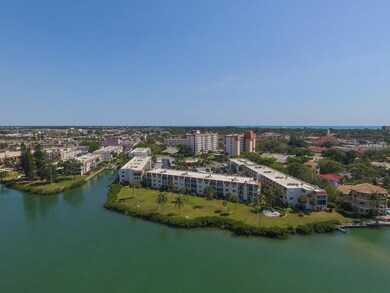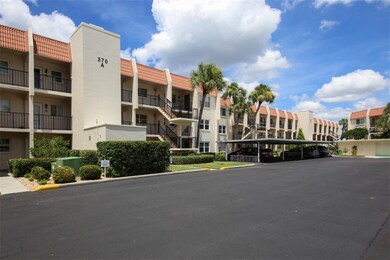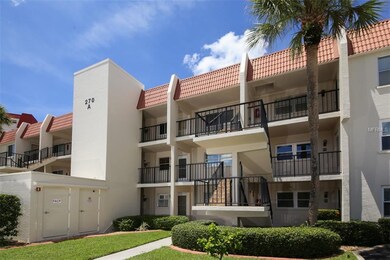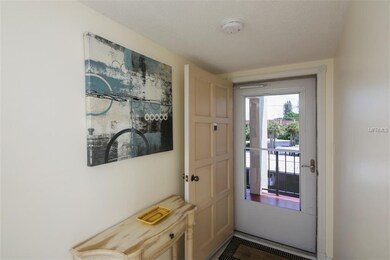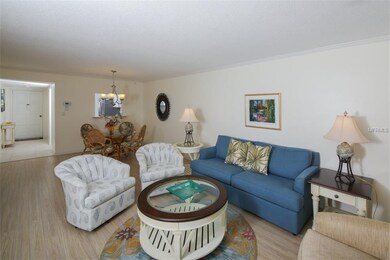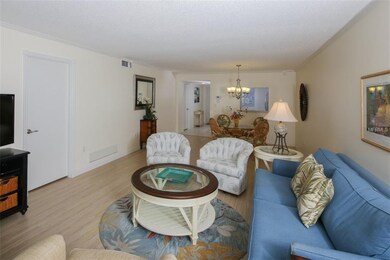
270 Santa Maria St Unit 303 Venice, FL 34285
Highlights
- 500 Feet of Waterfront
- Community Boat Slip
- Access To Intracoastal Waterway
- Venice Elementary School Rated A
- Dock made with concrete
- 4-minute walk to Fountain Park
About This Home
As of May 2023Walk in and unpack, you will be home in this 3rd floor gem at Bella Costa, just two blocks from the heart of downtown Venice and all its charm! You will love this beautifully updated great room design condo. Light and bright great room encompasses living and dining areas and an enclosed lanai. Kitchen features tray ceiling with crown molding and accent lighting, tile floors, raised panel cabinets, solid surface countertops, new stainless steel appliances, washer and no-vent Bosch dryer. Two bedrooms with walk-in closets and two baths with Roman walk-in shower in master bath. Freshly painted, thermal windows with plantation shutters, humidstat, new electric panel and newer hot water heater are just some of the additional updates. Covered parking and extra storage help round out this affordable location. Amenities include resident clubhouse with gathering room, game room, fitness and heated pool. Buildings and railings recently painted, roofs and parking lots resealed 2018, building walkways resurfaced in 2017 and three new car ports are currently being installed. Walk to historic downtown Venice with boutique shopping and dining, Farmer's Market, Centennial Park, parades, festivals and more! Beachgoers will enjoy nearby gorgeous Venice Beach. Delightful Coastal Style Furniture is available under a separate agreement.
Last Agent to Sell the Property
RE/MAX ALLIANCE GROUP License #0444994 Listed on: 09/02/2018

Property Details
Home Type
- Condominium
Est. Annual Taxes
- $2,712
Year Built
- Built in 1972
Lot Details
- 500 Feet of Waterfront
- Property fronts an intracoastal waterway
- East Facing Home
- Irrigation
- Landscaped with Trees
HOA Fees
- $490 Monthly HOA Fees
Home Design
- Florida Architecture
- Elevated Home
- Slab Foundation
- Membrane Roofing
- Built-Up Roof
- Block Exterior
Interior Spaces
- 1,008 Sq Ft Home
- 3-Story Property
- Crown Molding
- Tray Ceiling
- Ceiling Fan
- Thermal Windows
- Shutters
- Sliding Doors
- Combination Dining and Living Room
- Laminate Flooring
- Garden Views
Kitchen
- Range with Range Hood
- Microwave
- Dishwasher
- Solid Surface Countertops
- Solid Wood Cabinet
Bedrooms and Bathrooms
- 2 Bedrooms
- Split Bedroom Floorplan
- Walk-In Closet
- 2 Full Bathrooms
Laundry
- Laundry in Kitchen
- Dryer
- Washer
Home Security
Parking
- 1 Carport Space
- Assigned Parking
Accessible Home Design
- Accessible Elevator Installed
- Accessible Full Bathroom
- Visitor Bathroom
- Accessible Bedroom
- Accessible Common Area
- Accessible Kitchen
- Kitchen Appliances
- Stairway
- Accessible Hallway
- Accessible Closets
- Accessible Washer and Dryer
- Accessible for Hearing-Impairment
- Accessible Doors
- Accessible Approach with Ramp
- Accessible Entrance
- Accessible Electrical and Environmental Controls
Pool
- Heated In Ground Pool
- Heated Spa
- In Ground Spa
- Gunite Pool
Outdoor Features
- Access To Intracoastal Waterway
- Fishing Pier
- First Come-First Served Dock
- No Wake Zone
- Minimum Wake Zone
- Dock made with concrete
- Enclosed patio or porch
- Exterior Lighting
- Separate Outdoor Workshop
- Outdoor Storage
- Outdoor Grill
Location
- Flood Zone Lot
- Property is near public transit
- The property is located in a historic district
- City Lot
Schools
- Venice Elementary School
- Venice Area Middle School
- Venice Senior High School
Utilities
- Humidity Control
- Central Air
- Heating Available
- Thermostat
- Electric Water Heater
- High Speed Internet
- Cable TV Available
Listing and Financial Details
- Down Payment Assistance Available
- Visit Down Payment Resource Website
- Tax Lot 303
- Assessor Parcel Number 0407121011
Community Details
Overview
- Association fees include cable TV, community pool, escrow reserves fund, insurance, internet, maintenance structure, ground maintenance, manager, pest control, pool maintenance, recreational facilities, trash, water
- Dowd Whittaker Association
- Mid-Rise Condominium
- Bella Costa Community
- Bella Costa I Subdivision
- On-Site Maintenance
- The community has rules related to deed restrictions, vehicle restrictions
- Rental Restrictions
Amenities
- Clubhouse
- Community Storage Space
Recreation
- Community Boat Slip
- Fitness Center
- Community Pool
- Fishing
Pet Policy
- No Pets Allowed
Security
- Card or Code Access
- Fire and Smoke Detector
Ownership History
Purchase Details
Purchase Details
Home Financials for this Owner
Home Financials are based on the most recent Mortgage that was taken out on this home.Purchase Details
Home Financials for this Owner
Home Financials are based on the most recent Mortgage that was taken out on this home.Purchase Details
Home Financials for this Owner
Home Financials are based on the most recent Mortgage that was taken out on this home.Purchase Details
Home Financials for this Owner
Home Financials are based on the most recent Mortgage that was taken out on this home.Similar Homes in Venice, FL
Home Values in the Area
Average Home Value in this Area
Purchase History
| Date | Type | Sale Price | Title Company |
|---|---|---|---|
| Warranty Deed | $100 | None Listed On Document | |
| Warranty Deed | $427,450 | None Listed On Document | |
| Warranty Deed | $389,000 | Attorney | |
| Warranty Deed | $235,000 | Attorney | |
| Warranty Deed | $120,000 | Riddelltitle & Escrow Llc | |
| Warranty Deed | $389,000 | Berlin Patten Ebling Pllc |
Mortgage History
| Date | Status | Loan Amount | Loan Type |
|---|---|---|---|
| Previous Owner | $277,458 | New Conventional | |
| Previous Owner | $240,000 | New Conventional | |
| Previous Owner | $188,000 | New Conventional |
Property History
| Date | Event | Price | Change | Sq Ft Price |
|---|---|---|---|---|
| 05/30/2023 05/30/23 | Sold | $427,450 | -3.9% | $424 / Sq Ft |
| 04/28/2023 04/28/23 | Pending | -- | -- | -- |
| 01/22/2023 01/22/23 | Price Changed | $445,000 | -3.2% | $441 / Sq Ft |
| 01/16/2023 01/16/23 | For Sale | $459,900 | +18.2% | $456 / Sq Ft |
| 01/14/2022 01/14/22 | Sold | $389,000 | -1.0% | $386 / Sq Ft |
| 12/16/2021 12/16/21 | Pending | -- | -- | -- |
| 12/02/2021 12/02/21 | For Sale | $392,900 | +67.2% | $390 / Sq Ft |
| 02/20/2019 02/20/19 | Sold | $235,000 | -6.0% | $233 / Sq Ft |
| 01/31/2019 01/31/19 | Pending | -- | -- | -- |
| 12/19/2018 12/19/18 | Price Changed | $249,900 | +0.4% | $248 / Sq Ft |
| 12/13/2018 12/13/18 | Price Changed | $249,000 | -4.2% | $247 / Sq Ft |
| 09/01/2018 09/01/18 | For Sale | $259,900 | +116.6% | $258 / Sq Ft |
| 02/29/2012 02/29/12 | Sold | $120,000 | 0.0% | $118 / Sq Ft |
| 02/16/2012 02/16/12 | Pending | -- | -- | -- |
| 10/15/2011 10/15/11 | For Sale | $120,000 | -- | $118 / Sq Ft |
Tax History Compared to Growth
Tax History
| Year | Tax Paid | Tax Assessment Tax Assessment Total Assessment is a certain percentage of the fair market value that is determined by local assessors to be the total taxable value of land and additions on the property. | Land | Improvement |
|---|---|---|---|---|
| 2024 | $3,731 | $310,000 | -- | $310,000 |
| 2023 | $3,731 | $327,300 | $0 | $327,300 |
| 2022 | $3,788 | $282,700 | $0 | $282,700 |
| 2021 | $3,137 | $191,100 | $0 | $191,100 |
| 2020 | $3,089 | $184,500 | $0 | $184,500 |
| 2019 | $3,057 | $184,700 | $0 | $184,700 |
| 2018 | $2,805 | $170,400 | $0 | $170,400 |
| 2017 | $2,712 | $150,071 | $0 | $0 |
| 2016 | $2,476 | $163,500 | $0 | $163,500 |
| 2015 | $2,218 | $145,600 | $0 | $145,600 |
| 2014 | $1,971 | $102,500 | $0 | $0 |
Agents Affiliated with this Home
-
Andrea Blackwell

Seller's Agent in 2023
Andrea Blackwell
KELLER WILLIAMS ISLAND LIFE REAL ESTATE
(941) 786-8023
9 in this area
84 Total Sales
-
Deborah Miller

Buyer's Agent in 2023
Deborah Miller
RE/MAX PLATINUM
(941) 375-5000
4 in this area
110 Total Sales
-
Kaylin Hamilton
K
Buyer's Agent in 2022
Kaylin Hamilton
KELLER WILLIAMS ON THE WATER S
(941) 800-7163
2 in this area
11 Total Sales
-
Dennis Kotaska

Seller's Agent in 2019
Dennis Kotaska
RE/MAX
(941) 815-6772
27 in this area
118 Total Sales
-
Jim Lorenz
J
Seller Co-Listing Agent in 2019
Jim Lorenz
RE/MAX
(941) 308-3809
21 in this area
31 Total Sales
-
Myles Fromer

Seller's Agent in 2012
Myles Fromer
CENTURY 21 SCHMIDT REAL ESTATE
5 in this area
67 Total Sales
Map
Source: Stellar MLS
MLS Number: A4412456
APN: 0407-12-1011
- 250 Santa Maria St Unit 314
- 250 Santa Maria St Unit 215
- 230 Santa Maria St Unit 333
- 232 Saint Augustine Ave Unit 505
- 232 Saint Augustine Ave Unit 802
- 232 Saint Augustine Ave Unit 105
- 232 Saint Augustine Ave Unit 404
- 244 Saint Augustine Ave Unit 202
- 244 Saint Augustine Ave Unit 605
- 244 Saint Augustine Ave Unit 107
- 244 Saint Augustine Ave Unit 805
- 244 Saint Augustine Ave Unit 303
- 210 Santa Maria St Unit 244
- 220 Santa Maria St Unit 240
- 238 Tampa Ave W Unit 217
- 501 Tamiami Trail N Unit 201
- 501 Tamiami Trail N Unit 601
- 501 Tamiami Trail N Unit 502
- 157 Tampa Ave E Unit 305
- 157 Tampa Ave E Unit 707
