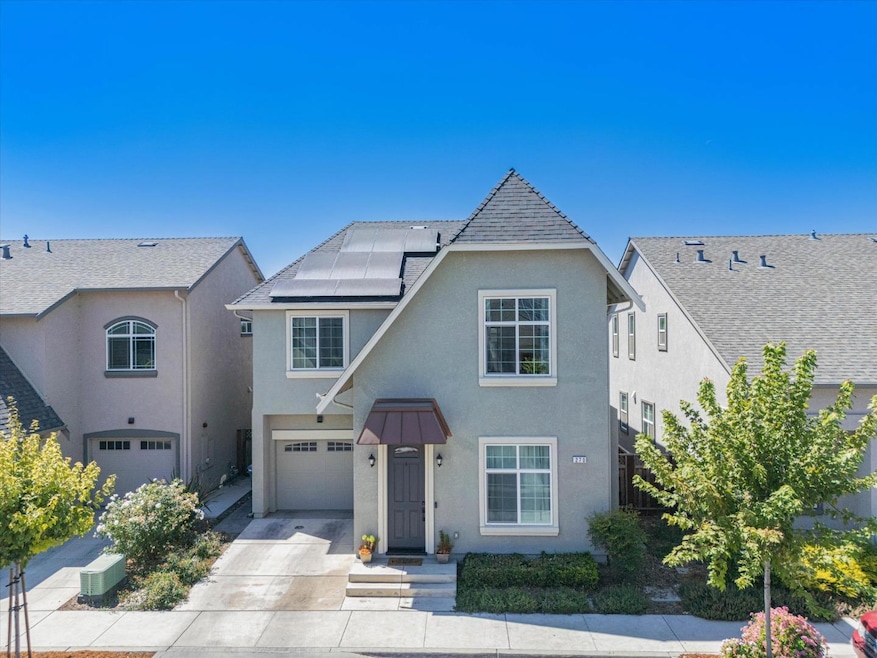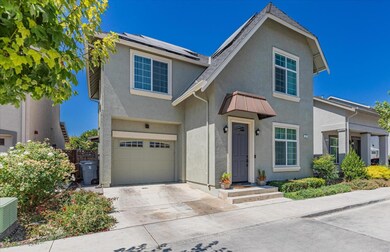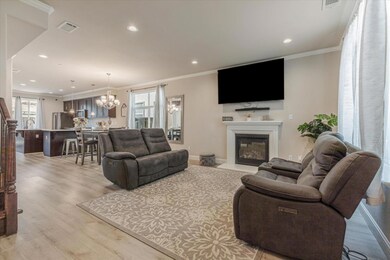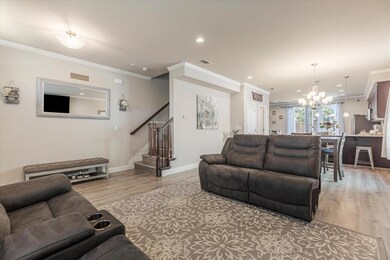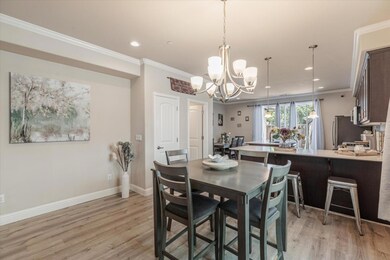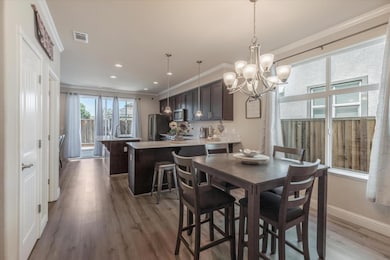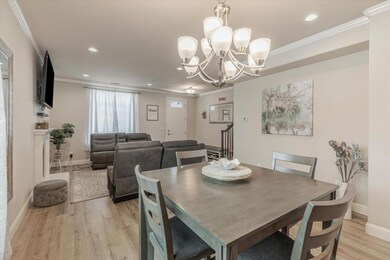
270 Springtime Cir Hollister, CA 95023
Highlights
- Solar Power System
- Eat-In Kitchen
- Walk-In Closet
- Soaking Tub in Primary Bathroom
- Double Pane Windows
- Electric Vehicle Home Charger
About This Home
As of April 2025Fantastic 1934sq feet (+/-) home, built in 2020. Slab foundation, exceptional solar power setup. Sellers have already paid for inspections and they are very clean, no section 1! Discover your tranquil oasis in this beautiful 2-story home within a secure gated community. This spacious four bedroom residence offers a perfect blend of comfort and style. With a welcoming open concept downstairs there's plenty of room for you to live well. The thoughtfully designed layout provides ample living space for entertaining and relaxation. The owned solar power system, producing over 9kw, your year end true-up bill will be like getting an extra present! The solar is also already paid off. Also includes a Level 2 EV charger. Enjoy the peace of mind that comes with living in a gated community, where safety and privacy are top priorities. The community also features a shared grassy area. This home is ideal for those seeking a peaceful and welcoming environment. Don't miss this opportunity to make this charming home your own. Schedule a showing today!
Last Agent to Sell the Property
KW Bay Area Estates License #01959374 Listed on: 03/20/2025

Home Details
Home Type
- Single Family
Est. Annual Taxes
- $8,388
Year Built
- Built in 2020
Lot Details
- 2,566 Sq Ft Lot
- West Facing Home
- Wood Fence
- Zoning described as R1
HOA Fees
- $140 Monthly HOA Fees
Parking
- 2 Car Garage
- Electric Vehicle Home Charger
- On-Street Parking
Home Design
- Slab Foundation
- Wood Frame Construction
- Shingle Roof
- Stucco
Interior Spaces
- 1,934 Sq Ft Home
- 2-Story Property
- Double Pane Windows
- Dining Room
- Eat-In Kitchen
Bedrooms and Bathrooms
- 4 Bedrooms
- Walk-In Closet
- Bathroom on Main Level
- Dual Sinks
- Soaking Tub in Primary Bathroom
- <<tubWithShowerToken>>
- Oversized Bathtub in Primary Bathroom
- Bathtub Includes Tile Surround
- Walk-in Shower
Laundry
- Laundry on upper level
- Washer and Dryer
Eco-Friendly Details
- Solar Power System
Utilities
- Forced Air Heating and Cooling System
- Water Softener is Owned
Community Details
- Association fees include common area electricity, common area gas, insurance - common area, maintenance - common area
- Maple Park Maintenance Association
Listing and Financial Details
- Assessor Parcel Number 051-220-047-000
Ownership History
Purchase Details
Home Financials for this Owner
Home Financials are based on the most recent Mortgage that was taken out on this home.Purchase Details
Home Financials for this Owner
Home Financials are based on the most recent Mortgage that was taken out on this home.Similar Homes in Hollister, CA
Home Values in the Area
Average Home Value in this Area
Purchase History
| Date | Type | Sale Price | Title Company |
|---|---|---|---|
| Grant Deed | $700,000 | Chicago Title | |
| Grant Deed | $536,000 | Chicago Title Company |
Mortgage History
| Date | Status | Loan Amount | Loan Type |
|---|---|---|---|
| Open | $525,000 | New Conventional | |
| Previous Owner | $526,217 | FHA |
Property History
| Date | Event | Price | Change | Sq Ft Price |
|---|---|---|---|---|
| 04/25/2025 04/25/25 | Sold | $700,000 | +0.7% | $362 / Sq Ft |
| 03/29/2025 03/29/25 | Pending | -- | -- | -- |
| 03/20/2025 03/20/25 | For Sale | $695,000 | -- | $359 / Sq Ft |
Tax History Compared to Growth
Tax History
| Year | Tax Paid | Tax Assessment Tax Assessment Total Assessment is a certain percentage of the fair market value that is determined by local assessors to be the total taxable value of land and additions on the property. | Land | Improvement |
|---|---|---|---|---|
| 2023 | $8,388 | $557,654 | $182,070 | $375,584 |
| 2022 | $8,033 | $546,720 | $178,500 | $368,220 |
| 2021 | $5,432 | $339,941 | $52,441 | $287,500 |
| 2020 | $601 | $42,235 | $42,235 | $0 |
Agents Affiliated with this Home
-
Ben Dodge

Seller's Agent in 2025
Ben Dodge
KW Bay Area Estates
(408) 673-0723
2 in this area
44 Total Sales
-
Ismael Gonzalez
I
Buyer's Agent in 2025
Ismael Gonzalez
Intero Real Estate Services
(408) 840-7400
1 in this area
2 Total Sales
Map
Source: MLSListings
MLS Number: ML81988806
APN: 051-220-047-000
- 161 Amber Ct
- 325 377 N Chappell Rd
- 263 Maple St
- 350 Summer Morning Dr
- 340 Summer Morning Dr
- 361 Summer Morning Dr
- 331 Summer Morning Dr
- 219 San Juan Dr
- 371 Summer Morning Dr
- 350 Golden Cloud Ave
- 230 San Juan Dr
- 321 Walk About Way
- 320 Walk About Way
- 341 Walk About Way
- 120 Santa Ana Rd
- 0 Hwy 25 Unit 21712114
- 190 San Benito St
- 337 Hill St
- 220 4th St
- 515 Shearwater St
