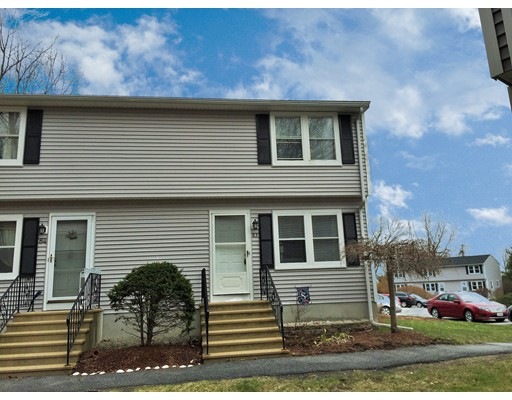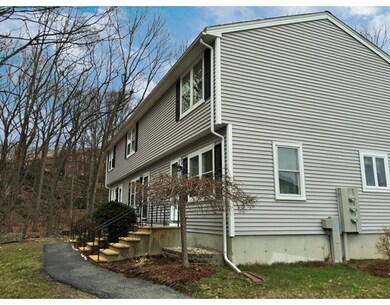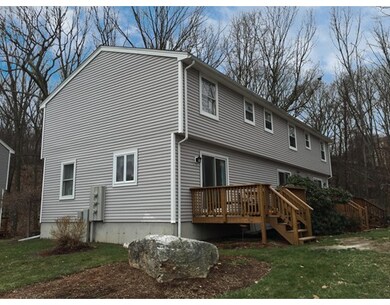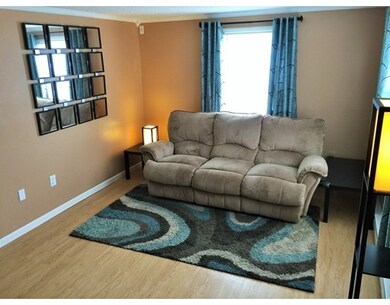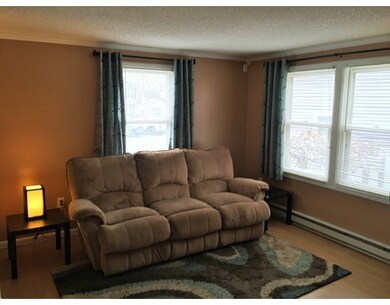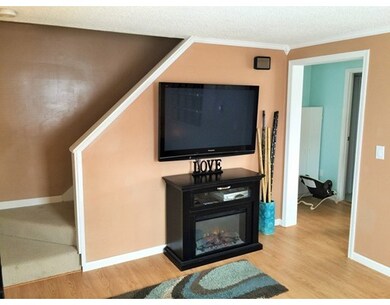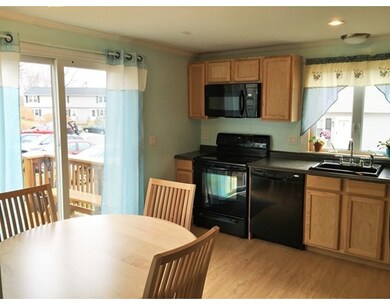270 Sunderland Rd Unit 83 Worcester, MA 01604
Broadmeadow Brook NeighborhoodAbout This Home
As of February 2022This two bedroom condo is a desirable end unit and ready for the New Owners to move in. The kitchen has updated cabinets and appliances offers an eating area and has a slider to the deck. Both Kitchen and Living Room have easy care laminate flooring. There is a half bath conveniently located on the first floor. The second floor offers two comfortable bedrooms and a full bath. The basement is unfinished, has laundry connections and could easily be finished for more living area. Located in a desirable complex on the Worcester/Grafton line with great access to commuter routes. The HW heater was replaced in 2012. The building has new siding and roof in the last 3 years. All appliances are included with this unit. There is nothing to do, move right in and enjoy the complex amenties, pool & tennis and enjoy the easy condo living lifestyle.
Map
Property Details
Home Type
Condominium
Est. Annual Taxes
$3,485
Year Built
1985
Lot Details
0
Listing Details
- Unit Level: 1
- Unit Placement: Street, End
- Property Type: Condominium/Co-Op
- Other Agent: 1.00
- Lead Paint: Unknown
- Year Round: Yes
- Special Features: None
- Property Sub Type: Condos
- Year Built: 1985
Interior Features
- Appliances: Range, Dishwasher, Disposal, Microwave, Refrigerator, Washer, Dryer
- Has Basement: Yes
- Number of Rooms: 5
- Amenities: Public Transportation, Shopping
- Electric: Circuit Breakers
- Flooring: Tile, Wall to Wall Carpet, Laminate
- Bedroom 2: Second Floor
- Bathroom #1: First Floor
- Bathroom #2: Second Floor
- Kitchen: First Floor
- Laundry Room: Basement
- Living Room: First Floor
- Master Bedroom: Second Floor
- Master Bedroom Description: Ceiling Fan(s), Closet, Flooring - Wall to Wall Carpet
- No Living Levels: 2
Exterior Features
- Roof: Asphalt/Fiberglass Shingles
- Construction: Frame
- Exterior: Vinyl
- Exterior Unit Features: Deck
- Pool Description: Inground
Garage/Parking
- Parking: Off-Street, Deeded, Guest
- Parking Spaces: 1
Utilities
- Heating: Electric
- Heat Zones: 6
- Hot Water: Electric, Tank
- Utility Connections: for Electric Range, for Electric Dryer, Washer Hookup
- Sewer: City/Town Sewer
- Water: City/Town Water
Condo/Co-op/Association
- Condominium Name: Perkins Farm
- Association Fee Includes: Water, Sewer, Master Insurance, Swimming Pool, Exterior Maintenance, Road Maintenance, Landscaping, Snow Removal, Tennis Court, Refuse Removal
- Association Pool: Yes
- Management: Professional - Off Site
- Pets Allowed: Yes
- No Units: 103
- Unit Building: 83
Fee Information
- Fee Interval: Monthly
Lot Info
- Zoning: Verify
- Lot: 83
Home Values in the Area
Average Home Value in this Area
Property History
| Date | Event | Price | Change | Sq Ft Price |
|---|---|---|---|---|
| 02/28/2022 02/28/22 | Sold | $260,000 | +6.2% | $289 / Sq Ft |
| 01/11/2022 01/11/22 | Pending | -- | -- | -- |
| 01/06/2022 01/06/22 | For Sale | $244,900 | +113.0% | $272 / Sq Ft |
| 06/30/2016 06/30/16 | Sold | $115,000 | +4.6% | $133 / Sq Ft |
| 04/04/2016 04/04/16 | Pending | -- | -- | -- |
| 03/29/2016 03/29/16 | For Sale | $109,900 | -- | $127 / Sq Ft |
Tax History
| Year | Tax Paid | Tax Assessment Tax Assessment Total Assessment is a certain percentage of the fair market value that is determined by local assessors to be the total taxable value of land and additions on the property. | Land | Improvement |
|---|---|---|---|---|
| 2025 | $3,485 | $264,200 | $0 | $264,200 |
| 2024 | $3,453 | $251,100 | $0 | $251,100 |
| 2023 | $2,938 | $204,900 | $0 | $204,900 |
| 2022 | $2,773 | $182,300 | $0 | $182,300 |
| 2021 | $2,299 | $141,200 | $0 | $141,200 |
| 2020 | $2,188 | $128,700 | $0 | $128,700 |
| 2019 | $2,155 | $119,700 | $0 | $119,700 |
| 2018 | $2,180 | $115,300 | $0 | $115,300 |
| 2017 | $2,206 | $114,800 | $0 | $114,800 |
| 2016 | $1,807 | $87,700 | $0 | $87,700 |
| 2015 | $1,760 | $87,700 | $0 | $87,700 |
| 2014 | $1,804 | $92,300 | $0 | $92,300 |
Mortgage History
| Date | Status | Loan Amount | Loan Type |
|---|---|---|---|
| Open | $208,000 | Purchase Money Mortgage | |
| Closed | $208,000 | Purchase Money Mortgage | |
| Previous Owner | $100,000 | New Conventional | |
| Previous Owner | $15,000 | Stand Alone Second | |
| Previous Owner | $92,613 | FHA | |
| Previous Owner | $98,188 | Purchase Money Mortgage | |
| Previous Owner | $24,000 | No Value Available | |
| Previous Owner | $161,500 | Purchase Money Mortgage | |
| Previous Owner | $102,000 | Purchase Money Mortgage | |
| Previous Owner | $50,000 | No Value Available |
Deed History
| Date | Type | Sale Price | Title Company |
|---|---|---|---|
| Not Resolvable | $260,000 | None Available | |
| Not Resolvable | $260,000 | None Available | |
| Not Resolvable | $198,000 | None Available | |
| Deed | $115,000 | -- | |
| Deed | $100,000 | -- | |
| Foreclosure Deed | $75,000 | -- | |
| Deed | $170,000 | -- | |
| Deed | $102,000 | -- |
Source: MLS Property Information Network (MLS PIN)
MLS Number: 71978776
APN: WORC-000034-000025A-000083
- 340 Sunderland Rd Unit 14
- 330 Sunderland Rd Unit 11
- 1134 Grafton St
- 25 Stoneham Rd
- 5 Rural St
- 1 Ockway St Unit D
- 7 Rural St
- 70 Valley View Ln
- 1197 Grafton St Unit 62
- 1195 Grafton St Unit 39
- 259 Massasoit Rd
- 4 Midgley Ln
- 1201 Grafton St Unit 77
- 1201 Grafton St Unit 73
- 72 Valmor St
- 70 Valmor St
- 8 Enid St
- 91 Sunderland Rd
- 25-27 Maranda St
- 21-23 Maranda St
