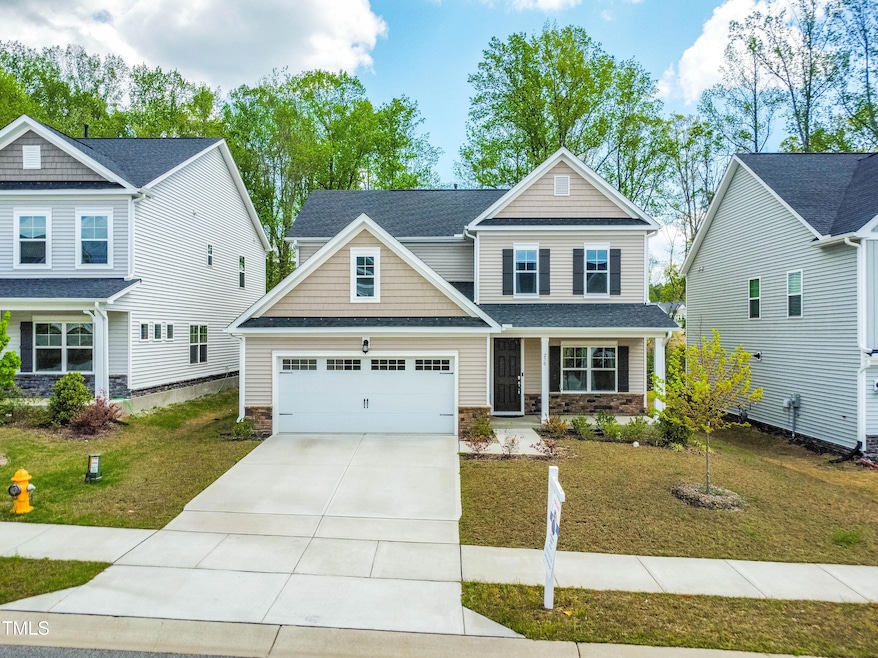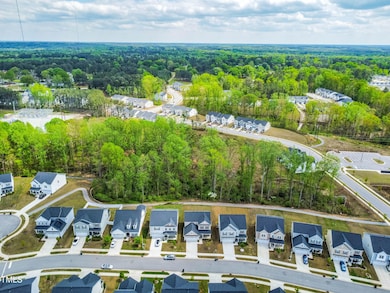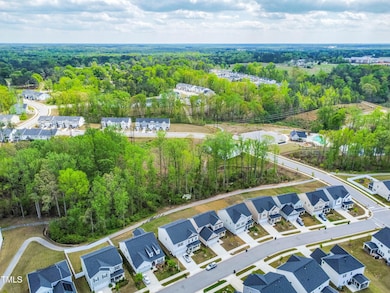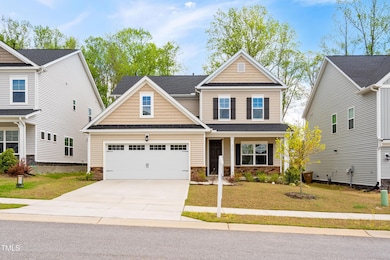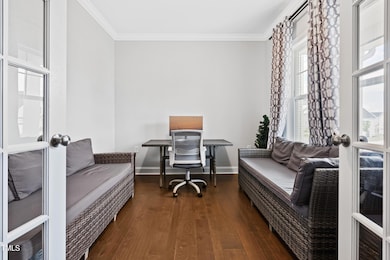270 Trailing Bluff Way Garner, NC 27529
White Oak NeighborhoodHighlights
- Deck
- Main Floor Bedroom
- 2 Car Attached Garage
- Bryan Road Elementary Rated A
- Covered patio or porch
- Living Room
About This Home
Property Highlights:4 spacious bedrooms and 3 full bathroomsVersatile bonus loft—perfect for a home office, playroom, or media spaceConvenient main-level guest suite with attached full bathStylish laminate hardwood flooring throughout the first floorOpen-concept kitchen with generous counter spaceIncludes refrigerator, washer, and dryer for added conveniencePrime Location:Quick access to Highway 42 for easy commutingClose to the YMCA, shopping centers, and dining optionsSituated in a well-maintained, welcoming communityLifestyle Benefits:Low-maintenance yard for easy upkeepFlexible floor plan ideal for families or remote work setupsMove-in ready with all major appliances included
Home Details
Home Type
- Single Family
Est. Annual Taxes
- $4,837
Year Built
- Built in 2023
Lot Details
- 6,970 Sq Ft Lot
- Property is Fully Fenced
Parking
- 2 Car Attached Garage
- 2 Open Parking Spaces
Home Design
- Frame Construction
Interior Spaces
- 2-Story Property
- Entrance Foyer
- Living Room
Kitchen
- Oven
- Gas Cooktop
- Microwave
- Dishwasher
Flooring
- Carpet
- Laminate
Bedrooms and Bathrooms
- 4 Bedrooms
- Main Floor Bedroom
- 3 Full Bathrooms
Laundry
- Laundry Room
- Laundry on upper level
- Washer and Dryer
Outdoor Features
- Deck
- Covered patio or porch
Schools
- Bryan Road Elementary School
- East Garner Middle School
- South Garner High School
Utilities
- Tankless Water Heater
- Septic Tank
Listing and Financial Details
- Security Deposit $2,460
- Property Available on 6/1/25
- Tenant pays for cable TV, electricity, gas, hot water
- 12 Month Lease Term
- $50 Application Fee
Community Details
Overview
- Ridgemoor Subdivision
Pet Policy
- Pet Deposit $500
- $50 Pet Fee
- Small pets allowed
Map
Source: Doorify MLS
MLS Number: 10100221
APN: 1629.01-48-7313-000
- 501 Hazy Hills Ln
- 149 Cinder Cross Way
- 141 Steel Hopper Way
- 7909 Independent Ct
- 7905 Independent Ct
- 7901 Independent Ct
- 244 Potomac River St
- 0 White Oak Rd Unit 10037469
- 247 Axis Deer Ln
- 4132 Battle Field Dr
- 128 Potomac River St
- 2309 Win Rd
- 2313 Win Rd
- 100 Pronghorn Deer Ct
- 108 Pronghorn Deer Ct
- 7460 Bryan Rd
- 139 Pronghorn Deer Ct
- 187 Harpers Landing Rd
- 184 Dereham Ln
- 105 Scoville Rd
