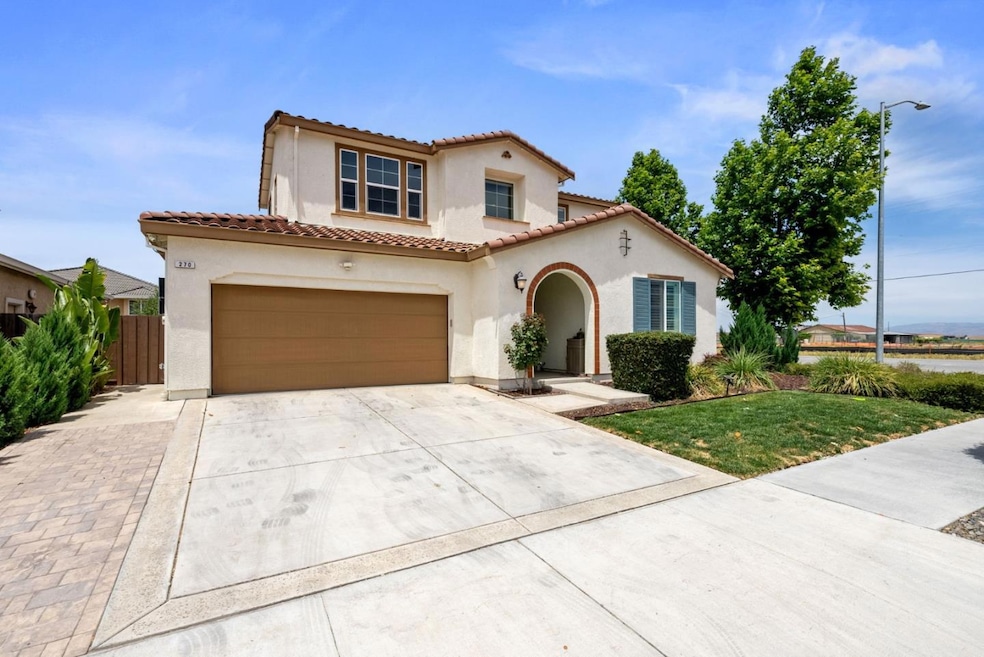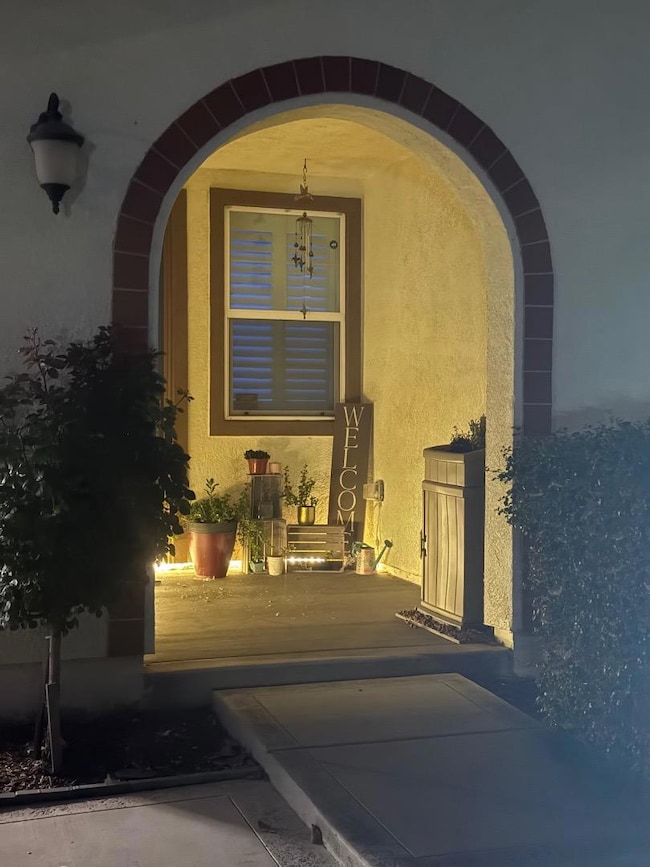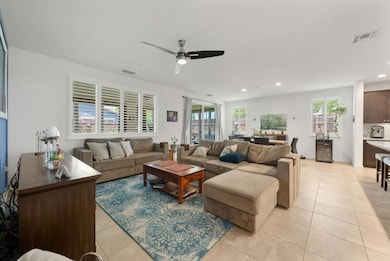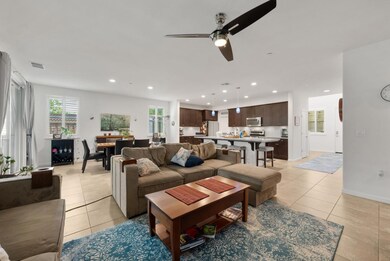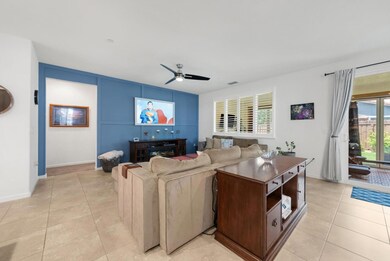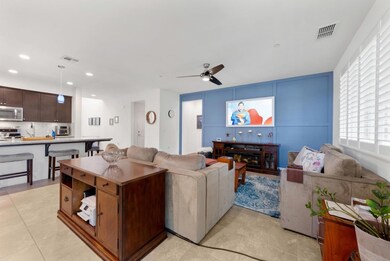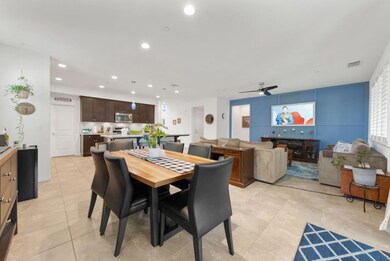
270 Vista View Ln Hollister, CA 95023
Estimated payment $5,036/month
Highlights
- Above Ground Spa
- Mountain View
- Main Floor Primary Bedroom
- Solar Power Battery
- Deck
- Loft
About This Home
Stunning Solar-Powered Smart Home with Custom Upgrades Throughout! This beautifully upgraded 4-bed/3-baths home has a spacious upstairs loft offers exceptional style, comfort, and functionality. Featuring a chefs kitchen with a large island, stainless steel appliances, touchless faucet, and custom lighting, the home is perfect for both everyday living and entertaining. Enjoy energy savings with 42 solar panels producing up to 15,000 kWh/year, backed by two battery storage units. The Level II EV charger (48 amps, hardwired) and dual 210V outlets make this property EV-ready. Smart home features include Nest thermostats, Ring doorbell, EZVIZ exterior camera, ADT Pulse security, and motorized shades.: Oversized sunroom with sliding glass doors, Plantation shutters, custom paint, and upgraded flooring, USB power outlets in kitchen and baths, Bidet and custom window treatments in primary suite, Whole-house water filtration system, Rain Bird smart irrigation system, Cement walkways, epoxy garage floor, and ceiling storage, Backyard deck, hot tub, and Bluetooth sound system, Outdoor storage shed included. Conveniently located with thoughtful details inside and out, this turnkey home combines modern living with smart efficiency. A must-see property that wont last long!
Listing Agent
Intero Real Estate Services License #01700473 Listed on: 07/09/2025

Home Details
Home Type
- Single Family
Est. Annual Taxes
- $7,480
Year Built
- Built in 2017
Lot Details
- 6,412 Sq Ft Lot
- Kennel or Dog Run
- Wood Fence
- Sprinklers on Timer
- Zoning described as R1
Parking
- 2 Car Garage
- Electric Vehicle Home Charger
- Secured Garage or Parking
- On-Street Parking
Property Views
- Mountain
- Neighborhood
Home Design
- Tile Roof
- Concrete Perimeter Foundation
Interior Spaces
- 2,411 Sq Ft Home
- 2-Story Property
- Entertainment System
- High Ceiling
- Whole House Fan
- Ceiling Fan
- Great Room
- Dining Area
- Den
- Loft
Kitchen
- Breakfast Bar
- Gas Oven
- Microwave
- Kitchen Island
- Granite Countertops
- Disposal
Flooring
- Carpet
- Tile
Bedrooms and Bathrooms
- 4 Bedrooms
- Primary Bedroom on Main
- Walk-In Closet
- Bathroom on Main Level
- 3 Full Bathrooms
- Dual Sinks
- Bathtub with Shower
Laundry
- Laundry Room
- Washer and Dryer
Home Security
- Monitored
- Fire and Smoke Detector
Eco-Friendly Details
- Solar Power Battery
- Solar Power System
- Solar Heating System
Pool
- Above Ground Spa
- Spa Cover
Outdoor Features
- Deck
- Shed
Utilities
- Forced Air Heating and Cooling System
- Thermostat
- Water Treatment System
Listing and Financial Details
- Assessor Parcel Number 052-240-012-000
Map
Home Values in the Area
Average Home Value in this Area
Tax History
| Year | Tax Paid | Tax Assessment Tax Assessment Total Assessment is a certain percentage of the fair market value that is determined by local assessors to be the total taxable value of land and additions on the property. | Land | Improvement |
|---|---|---|---|---|
| 2023 | $7,480 | $679,151 | $214,439 | $464,712 |
| 2022 | $6,768 | $646,999 | $210,235 | $436,764 |
| 2021 | $6,646 | $634,313 | $206,113 | $428,200 |
| 2020 | $6,682 | $627,810 | $204,000 | $423,810 |
| 2019 | $8,374 | $615,500 | $200,000 | $415,500 |
| 2018 | $2,211 | $100,512 | $86,312 | $14,200 |
| 2017 | $651 | $45,404 | $45,404 | $0 |
Property History
| Date | Event | Price | Change | Sq Ft Price |
|---|---|---|---|---|
| 07/09/2025 07/09/25 | For Sale | $799,000 | -- | $331 / Sq Ft |
Purchase History
| Date | Type | Sale Price | Title Company |
|---|---|---|---|
| Deed | -- | -- | |
| Grant Deed | $615,500 | First American Title Co |
Mortgage History
| Date | Status | Loan Amount | Loan Type |
|---|---|---|---|
| Previous Owner | $621,000 | VA | |
| Previous Owner | $615,472 | VA |
Similar Homes in Hollister, CA
Source: MLSListings
MLS Number: ML82013928
APN: 052240012000000
- 271 Carnoble Dr
- 290 Ranchito Dr
- 170 Gonzalez Dr
- 1460 Waterwheel Ln
- 1800 W Graf Rd
- 340 Bridgevale Rd
- 1250 Central Ave
- 174 Redwood Dr Unit 174
- 601 Kathryn Dr
- 600 Gabriele Ct
- 1221 Jacqueline Dr
- 1254 Steinbeck Dr
- 829 4th St
- 553 Line St
- 1009 Robert Dr
- 410 Thistle Ct
- 164 Locust Ave
- 713 7th St
- 961 Verissimo Ct
- 545 Shearwater St
- 40 Ranchito Ct
- 534 4th St Unit A
- 853 O Neil Dr
- 2322 Union Rd
- 1231 Pine Rock Dr
- 1800 Monroe Ct Unit 2
- 1003 Third St Unit 4
- 1335 W Luchessa Ave
- 200 E 10th St
- 1061 Viognier Way
- 6825 Filbro Dr Unit 1
- 6397 Paysar Ln
- 111 Lewis St
- 766 1st St
- 985 Montebello Dr
- 412 Maher Rd
- 975 1st St
- 8200 Kern Ave
- 8195 Westwood Dr
- 1520 Hecker Pass Hwy
