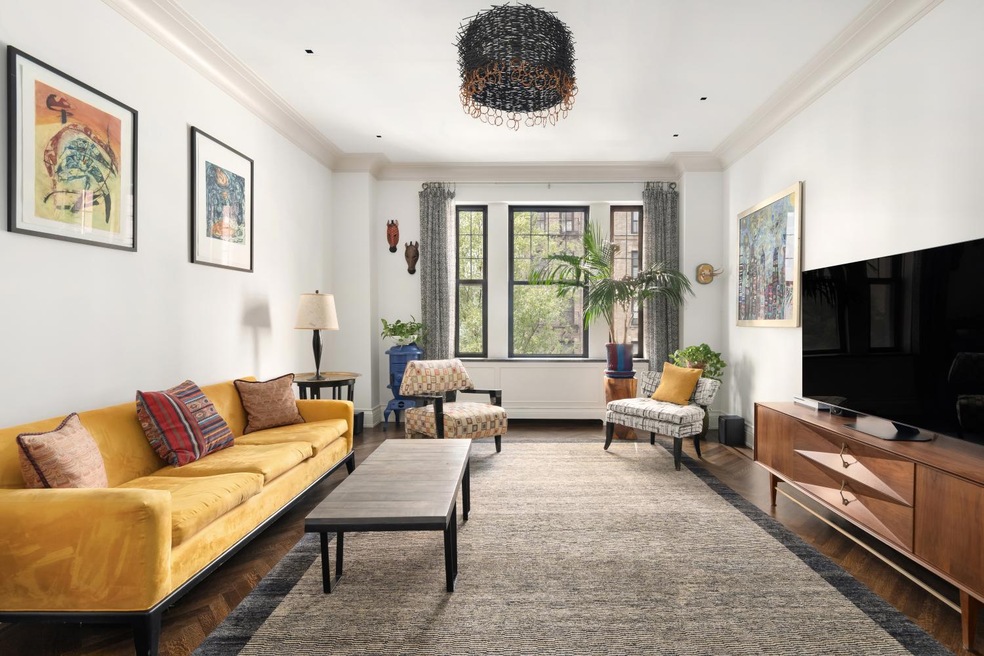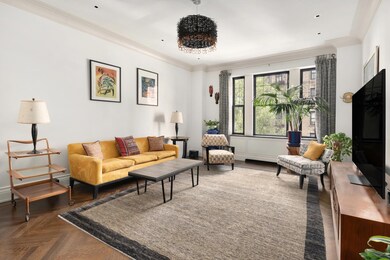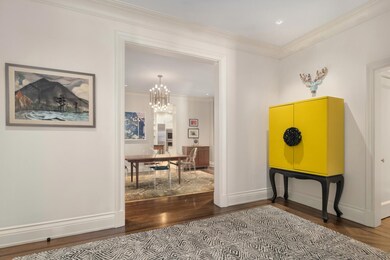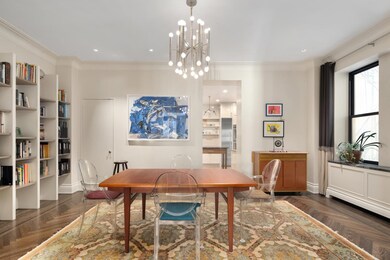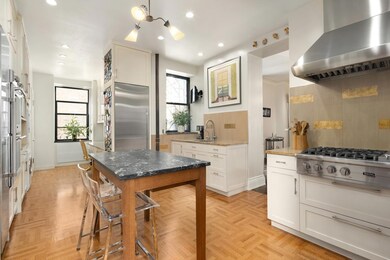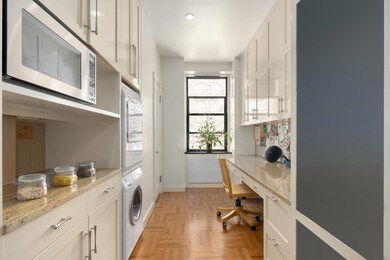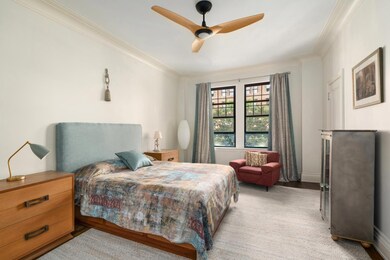
270 W End Ave Unit 3S New York, NY 10023
Upper West Side NeighborhoodEstimated payment $26,507/month
Highlights
- High-Rise Condominium
- 3-minute walk to 72 Street (1,2,3 Line)
- 3-minute walk to South Lawn
- PS 199 Jessie Isador Straus Rated A
About This Home
Welcome to Apartment 3S at 270 West End Avenue, where timeless prewar elegance meets contemporary luxury. This meticulously renovated three-bedroom, three-bathroom residence offers an exquisite blend of classic charm and modern amenities, creating the perfect environment for both comfortable living and sophisticated entertaining.
As you enter, the grandeur of the home is immediately apparent. The spacious living room, just off the expansive entry foyer, overlooks the serene, tree-lined West End Avenue, offering a tranquil urban retreat. The entire apartment has been thoughtfully updated, featuring all-new white oak herringbone flooring with elegant walnut inlays, custom millwork, and stunning new Crystal windows throughout.
The heart of this home is the windowed chef's kitchen, a masterpiece of design and functionality. Cork flooring adds both comfort and durability, while a striking single-slab granite countertop provides a luxurious touch. Culinary enthusiasts will appreciate the top-of-the-line appliances, including an exterior-vented 6-burner Viking gas range, a Thermador double wall oven, a Miele dishwasher, and bespoke cabinetry that offers abundant storage and style. Adjacent to the kitchen, a versatile home office has been thoughtfully created, providing a quiet and functional space for work or study, seamlessly integrated into the apartment's sophisticated layout.
Each of the three bathrooms is a spa-like sanctuary, bathed in natural light and finished with luxurious materials such as marble and glass tiles from Walker Zanger and Artistic Tile. The largest bathroom, a true retreat, features an extra-deep soaking tub, heated floors, and a harmonious blend of marble, stone, and glass-creating an oasis of relaxation.
The entire residence is bathed in natural light, enhancing its bright and airy atmosphere. Custom built-ins throughout provide practical storage solutions, seamlessly integrated into the elegant design. Attention to detail is evident in every corner, from the polished nickel Baldwin doorknobs to the custom baseboards, wood casings, and plaster crown moldings.
For added convenience, the apartment includes an in-unit Miele washer and dryer with exterior venting, and is HVAC-ready, ensuring modern comfort in a classic setting. Apartment 3S offers a unique opportunity to experience the best of both worlds: the charm of prewar architecture and the ease of contemporary living.
Located in a well-established, financially sound pre-war co-op, 270 West End Avenue offers 24-hour elevator service and a live-in superintendent. The building is pet-friendly, and private storage transfers with the sale. Pied-a-terres and guarantors are considered on a case-by-case basis, though subletting is not permitted. Nestled within the West End-Collegiate Historic District, this 12-story neo-classical gem is just moments from Riverside Park, the 1/2/3 subway lines, and an array of top-tier restaurants, cafes, boutiques, and cultural venues, including Lincoln Center. Experience the pinnacle of Upper West Side living at Apartment 3S.
Listing Agent
Christies International Real Estate Group LLC License #10401205333 Listed on: 09/03/2024
Property Details
Home Type
- Co-Op
Year Built
- Built in 1918
HOA Fees
- $5,120 Monthly HOA Fees
Bedrooms and Bathrooms
- 3 Bedrooms
- 3 Full Bathrooms
Laundry
- Laundry in unit
- Washer Hookup
Utilities
- No Cooling
Additional Features
- Basement
Community Details
- 35 Units
- High-Rise Condominium
- Upper West Side Subdivision
- 13-Story Property
Listing and Financial Details
- Legal Lot and Block 0063 / 01164
Map
Home Values in the Area
Average Home Value in this Area
Property History
| Date | Event | Price | Change | Sq Ft Price |
|---|---|---|---|---|
| 02/21/2025 02/21/25 | Pending | -- | -- | -- |
| 09/03/2024 09/03/24 | For Sale | $3,650,000 | -- | -- |
Similar Homes in New York, NY
Source: Real Estate Board of New York (REBNY)
MLS Number: RLS11006201
APN: 01164-00633S
- 269 W 72nd St Unit 2A
- 269 W 72nd St Unit 14C
- 277 W End Ave Unit 13/14D
- 277 W End Ave Unit 9E
- 263 W End Ave Unit PH22
- 263 W End Ave Unit 4AB
- 263 W End Ave Unit 18-AB
- 263 W End Ave Unit 2A
- 263 W End Ave Unit 2E
- 253 W 73rd St Unit 3E
- 253 W 73rd St Unit 7L
- 253 W 73rd St Unit 2 G
- 290 W End Ave Unit 3D
- 290 W End Ave Unit 16B
- 305 W 72nd St Unit 1B
- 260 W End Ave Unit 15-E
- 260 W End Ave Unit 3D
- 300 W 72nd St Unit 6D
- 300 W 72nd St Unit 6E
- 11 Riverside Dr Unit 14OW
