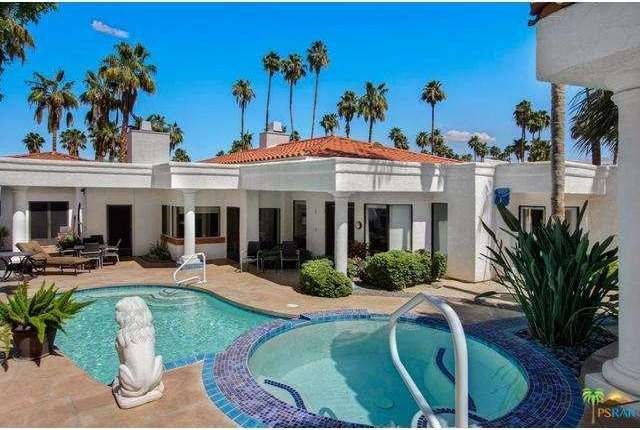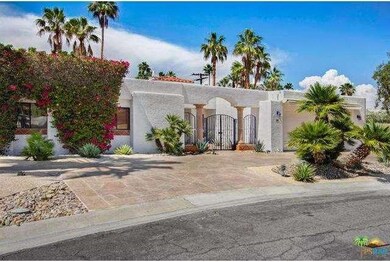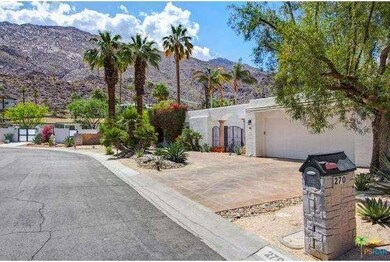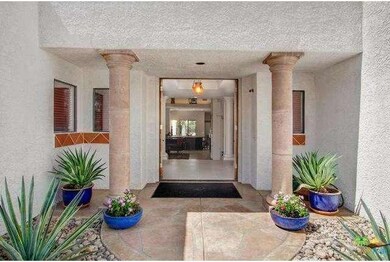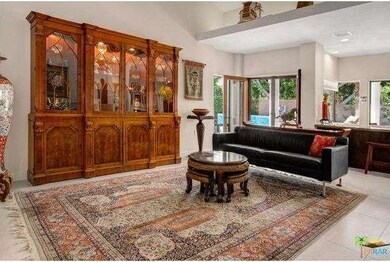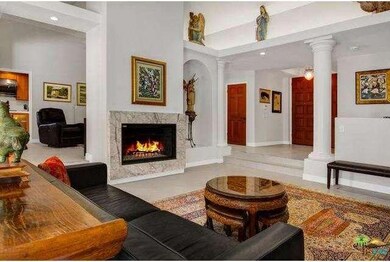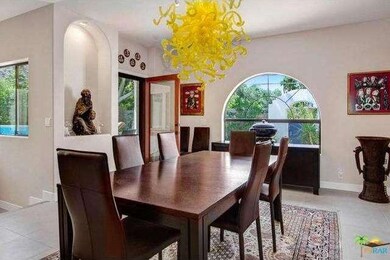
270 W Lilliana Dr Palm Springs, CA 92264
The Mesa NeighborhoodAbout This Home
As of January 2017Back on the Market! Solar Powered in the Mesa! Four ensuite bedrooms and a powder room. One ensuite can function as an attached casita with a separate entrance. This beautiful home has been extensively remodeled by the current owners during the past year. New 18"x32" porcelain tile throughout. Kitchen features solid cherry cabinets, quartz countertops, Wolf six burner cooktop, KitchenAid double oven and microwave and a pantry. Bathrooms have all been upgraded, master includes a 16 jetted Whirlpool bath and no threshold shower. Saltwater Pool. Pool equipment has been recently upgraded and renovated with new tile, heater, filter and pumps. Elevated gazebo and outdoor entertaining areas with beautiful mountain views. Fee land (you own the land).
Last Agent to Sell the Property
Bennion Deville Homes License #01398931 Listed on: 06/07/2016

Home Details
Home Type
Single Family
Est. Annual Taxes
$15,487
Year Built
1989
Lot Details
0
Listing Details
- Active Date: 2016-10-05
- Full Bathroom: 1
- Half Bathroom: 1
- Three Quarter Bathrooms: 3
- Building Size: 3342.0
- Building Structure Style: Mediterranean
- Driving Directions: South Palm Canyon then West on Lilliana
- Full Street Address: 270 W LILLIANA DR
- Pool Descriptions: Heated And Filtered, Private Pool
- Primary Object Modification Timestamp: 2017-02-13
- Property Condition: Updated/Remodeled
- Spa Construction: In Ground
- Spa Descriptions: Heated - Gas
- View Type: Mountain View
- Special Features: None
- Property Sub Type: Detached
- Stories: 1
- Year Built: 1989
Interior Features
- Eating Areas: Breakfast Area
- Appliances: Microwave, Range
- Advertising Remarks: Back on the Market! Solar Powered in the Mesa! Four ensuite bedrooms and a powder room. One ensuite can function as an attached casita with a separate entrance. This beautiful home has been extensively remodeled by the current owners during the past year.
- Total Bedrooms: 4
- Builders Tract Code: 6520
- Builders Tract Name: THE MESA
- Fireplace: Yes
- Levels: Ground Level
- Spa: Yes
- Interior Amenities: Bar
- Fireplace Rooms: Family Room, Living Room
- Appliances: Central Vacuum, Dishwasher, Dryer, Garbage Disposal, Refrigerator, Washer
- Kitchen Features: Island
- Laundry: Inside, Laundry Area
- Pool: Yes
Exterior Features
- View: Yes
- Lot Size Sq Ft: 14375
- Common Walls: Detached/No Common Walls
- Water: District/Public
Garage/Parking
- Parking Type: Garage - Two Door
Utilities
- Sewer: In, Connected & Paid
- TV Svcs: Cable TV
- Cooling Type: Air Conditioning
- Heating Type: Central Furnace
Condo/Co-op/Association
- HOA: No
Multi Family
- Total Floors: 1
Ownership History
Purchase Details
Home Financials for this Owner
Home Financials are based on the most recent Mortgage that was taken out on this home.Purchase Details
Home Financials for this Owner
Home Financials are based on the most recent Mortgage that was taken out on this home.Purchase Details
Home Financials for this Owner
Home Financials are based on the most recent Mortgage that was taken out on this home.Purchase Details
Purchase Details
Home Financials for this Owner
Home Financials are based on the most recent Mortgage that was taken out on this home.Purchase Details
Home Financials for this Owner
Home Financials are based on the most recent Mortgage that was taken out on this home.Purchase Details
Home Financials for this Owner
Home Financials are based on the most recent Mortgage that was taken out on this home.Purchase Details
Home Financials for this Owner
Home Financials are based on the most recent Mortgage that was taken out on this home.Purchase Details
Home Financials for this Owner
Home Financials are based on the most recent Mortgage that was taken out on this home.Purchase Details
Home Financials for this Owner
Home Financials are based on the most recent Mortgage that was taken out on this home.Purchase Details
Home Financials for this Owner
Home Financials are based on the most recent Mortgage that was taken out on this home.Similar Homes in Palm Springs, CA
Home Values in the Area
Average Home Value in this Area
Purchase History
| Date | Type | Sale Price | Title Company |
|---|---|---|---|
| Grant Deed | -- | Western Resources Title | |
| Grant Deed | -- | Western Resources Title | |
| Grant Deed | -- | -- | |
| Grant Deed | -- | -- | |
| Interfamily Deed Transfer | -- | Western Resources Title | |
| Interfamily Deed Transfer | -- | Western Resources Title | |
| Interfamily Deed Transfer | -- | None Available | |
| Grant Deed | $1,100,000 | Wfg National Title Company | |
| Interfamily Deed Transfer | -- | Lawyers Title | |
| Grant Deed | $780,000 | Orange Coast Title Company | |
| Grant Deed | $775,000 | First American Title Co | |
| Grant Deed | $240,000 | Commonwealth Land Title Co | |
| Grant Deed | $550,000 | First American Title Co | |
| Grant Deed | $350,000 | First American Title Ins Co |
Mortgage History
| Date | Status | Loan Amount | Loan Type |
|---|---|---|---|
| Open | $1,400,000 | New Conventional | |
| Previous Owner | $1,060,000 | New Conventional | |
| Previous Owner | $250,000 | Credit Line Revolving | |
| Previous Owner | $805,000 | New Conventional | |
| Previous Owner | $767,550 | Adjustable Rate Mortgage/ARM | |
| Previous Owner | $700,000 | Adjustable Rate Mortgage/ARM | |
| Previous Owner | $417,100 | Adjustable Rate Mortgage/ARM | |
| Previous Owner | $100,000 | Future Advance Clause Open End Mortgage | |
| Previous Owner | $323,500 | New Conventional | |
| Previous Owner | $343,000 | New Conventional | |
| Previous Owner | $330,000 | Seller Take Back | |
| Previous Owner | $506,000 | New Conventional | |
| Previous Owner | $500,000 | Purchase Money Mortgage | |
| Previous Owner | $216,000 | Seller Take Back | |
| Previous Owner | $440,000 | Purchase Money Mortgage | |
| Previous Owner | $299,000 | Unknown | |
| Previous Owner | $280,000 | Purchase Money Mortgage | |
| Closed | $100,000 | No Value Available |
Property History
| Date | Event | Price | Change | Sq Ft Price |
|---|---|---|---|---|
| 08/13/2025 08/13/25 | Price Changed | $2,195,000 | -4.4% | $657 / Sq Ft |
| 07/24/2025 07/24/25 | Price Changed | $2,295,000 | -7.3% | $687 / Sq Ft |
| 07/02/2025 07/02/25 | For Sale | $2,475,000 | +125.0% | $741 / Sq Ft |
| 01/20/2017 01/20/17 | Sold | $1,100,000 | -7.9% | $329 / Sq Ft |
| 11/24/2016 11/24/16 | Pending | -- | -- | -- |
| 06/07/2015 06/07/15 | For Sale | $1,195,000 | -- | $358 / Sq Ft |
Tax History Compared to Growth
Tax History
| Year | Tax Paid | Tax Assessment Tax Assessment Total Assessment is a certain percentage of the fair market value that is determined by local assessors to be the total taxable value of land and additions on the property. | Land | Improvement |
|---|---|---|---|---|
| 2025 | $15,487 | $1,276,638 | $446,823 | $829,815 |
| 2023 | $15,487 | $1,227,067 | $429,473 | $797,594 |
| 2022 | $15,803 | $1,203,007 | $421,052 | $781,955 |
| 2021 | $15,744 | $1,179,420 | $412,797 | $766,623 |
| 2020 | $14,969 | $1,167,328 | $408,565 | $758,763 |
| 2019 | $0 | $1,144,440 | $400,554 | $743,886 |
| 2018 | $14,491 | $1,122,000 | $392,700 | $729,300 |
| 2017 | $11,035 | $867,520 | $216,877 | $650,643 |
| 2016 | $10,708 | $850,511 | $212,625 | $637,886 |
| 2015 | $10,293 | $837,737 | $209,432 | $628,305 |
| 2014 | $10,186 | $821,330 | $205,331 | $615,999 |
Agents Affiliated with this Home
-
Brady Sandahl

Seller's Agent in 2025
Brady Sandahl
Keller Williams Luxury Homes
(760) 656-6052
2 in this area
535 Total Sales
-
Tom Lathrop

Seller's Agent in 2017
Tom Lathrop
Bennion Deville Homes
(760) 219-9613
19 Total Sales
-
Curt Larson

Buyer's Agent in 2017
Curt Larson
Coldwell Banker Realty
(612) 387-3985
31 Total Sales
Map
Source: The MLS
MLS Number: 16-130150PS
APN: 513-410-004
- 148 W Camino Descanso
- 1961 S Palm Canyon Dr Unit 4
- 1907 S Mesa Dr
- 215 Calle Bravo
- 2029 S Ramitas Way
- 2190 S Palm Canyon Dr Unit 50
- 2170 S Palm Canyon Dr Unit 19
- 137 Pali Dr
- 2147 S Via Mazatlan
- 1861 S Palm Canyon Dr
- 112 Pali Dr
- 234 Lei Dr
- 2240 S Palm Canyon Dr Unit 20
- 290 E San Jose Rd Unit 50
- 226 Lei Dr
- 2084 S Lagarto Way
- 1870 W Crestview Dr
- 322 W Crestview Dr
- 1821 W Crestview Dr
- 310 E San Jose Rd Unit 110
