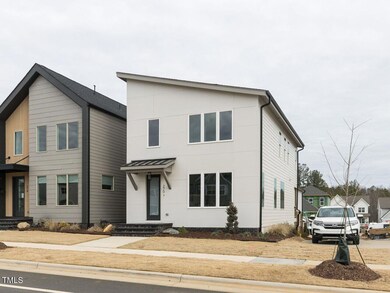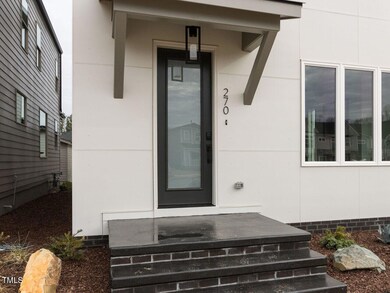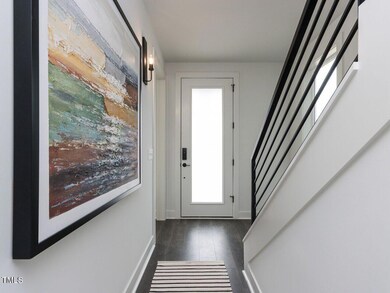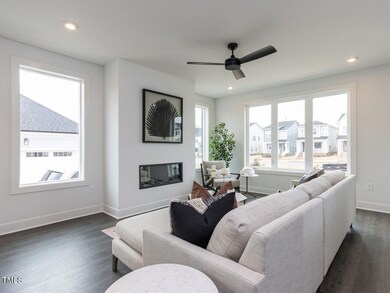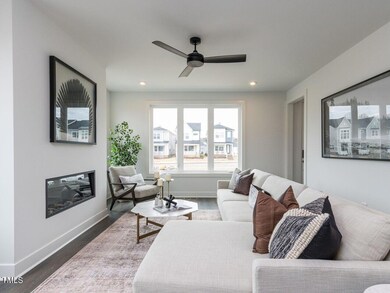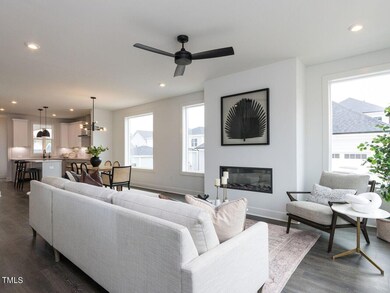
270 Wendover Pkwy Pittsboro, NC 27312
Highlights
- New Construction
- Contemporary Architecture
- Main Floor Primary Bedroom
- Perry W. Harrison Elementary School Rated A
- Wood Flooring
- Bonus Room
About This Home
As of August 2024$30,000 use as you choose incentive with use of preferred lender and closing attorney. As you enter this Galt House plan, you are greeted by the foyer that opens to the main living space which holds the family room, dining room, and kitchen. Through the kitchen, there is an owner's entry that leads into the owner's suite. This bedroom has double vanities in the bathroom, a tiled shower, and a walk-in closet. The laundry room and a powder room are also located on the first floor. Upstairs on the second floor, you will find two additional bedrooms and two full bathrooms. There is a large rec room space with a walk-in closet for additional storage.
Last Agent to Sell the Property
DR Horton-Terramor Homes, LLC License #314324 Listed on: 03/29/2024
Home Details
Home Type
- Single Family
Est. Annual Taxes
- $1,503
Year Built
- Built in 2022 | New Construction
Lot Details
- 3,920 Sq Ft Lot
- Lot Dimensions are 30x130
- Southwest Facing Home
- Corner Lot
HOA Fees
Parking
- 2 Car Attached Garage
- Rear-Facing Garage
- Garage Door Opener
- Private Driveway
Home Design
- Contemporary Architecture
- Frame Construction
- Shingle Roof
- Low Volatile Organic Compounds (VOC) Products or Finishes
- Radiant Barrier
Interior Spaces
- 2,356 Sq Ft Home
- 2-Story Property
- Smooth Ceilings
- High Ceiling
- Ceiling Fan
- Electric Fireplace
- Insulated Windows
- Entrance Foyer
- Family Room with Fireplace
- Combination Kitchen and Dining Room
- Bonus Room
- Fire and Smoke Detector
Kitchen
- Gas Range
- Range Hood
- <<microwave>>
- Plumbed For Ice Maker
- Dishwasher
- ENERGY STAR Qualified Appliances
- Quartz Countertops
Flooring
- Wood
- Carpet
- Tile
Bedrooms and Bathrooms
- 3 Bedrooms
- Primary Bedroom on Main
- Walk-In Closet
- Double Vanity
- Low Flow Plumbing Fixtures
- Private Water Closet
- Walk-in Shower
Laundry
- Laundry on main level
- Electric Dryer Hookup
Attic
- Attic Floors
- Pull Down Stairs to Attic
Eco-Friendly Details
- Energy-Efficient Lighting
- No or Low VOC Paint or Finish
- Ventilation
- Watersense Fixture
- Water-Smart Landscaping
Outdoor Features
- Covered patio or porch
- Rain Gutters
Schools
- Perry Harrison Elementary School
- Horton Middle School
- Northwood High School
Utilities
- Forced Air Heating and Cooling System
- Heating System Uses Natural Gas
- Tankless Water Heater
- Gas Water Heater
- Water Purifier
Listing and Financial Details
- Home warranty included in the sale of the property
- Assessor Parcel Number 0095452
Community Details
Overview
- Association fees include sewer, storm water maintenance
- Omega Property Management Association, Phone Number (919) 461-0102
- Built by Homes By Dickerson
- Chatham Park Subdivision, Galt House Floorplan
Recreation
- Community Playground
- Community Pool
- Trails
Ownership History
Purchase Details
Home Financials for this Owner
Home Financials are based on the most recent Mortgage that was taken out on this home.Similar Homes in Pittsboro, NC
Home Values in the Area
Average Home Value in this Area
Purchase History
| Date | Type | Sale Price | Title Company |
|---|---|---|---|
| Warranty Deed | $484,000 | None Listed On Document |
Property History
| Date | Event | Price | Change | Sq Ft Price |
|---|---|---|---|---|
| 07/17/2025 07/17/25 | For Sale | $525,000 | 0.0% | $221 / Sq Ft |
| 05/24/2025 05/24/25 | Pending | -- | -- | -- |
| 05/02/2025 05/02/25 | For Sale | $525,000 | +8.5% | $221 / Sq Ft |
| 08/06/2024 08/06/24 | Sold | $484,000 | -4.9% | $205 / Sq Ft |
| 07/20/2024 07/20/24 | Pending | -- | -- | -- |
| 06/05/2024 06/05/24 | Price Changed | $509,000 | -1.9% | $216 / Sq Ft |
| 05/10/2024 05/10/24 | Price Changed | $519,000 | -1.7% | $220 / Sq Ft |
| 03/29/2024 03/29/24 | For Sale | $528,000 | 0.0% | $224 / Sq Ft |
| 03/14/2024 03/14/24 | Pending | -- | -- | -- |
| 02/28/2024 02/28/24 | For Sale | $528,000 | 0.0% | $224 / Sq Ft |
| 02/23/2024 02/23/24 | Pending | -- | -- | -- |
| 01/19/2024 01/19/24 | Price Changed | $528,000 | 0.0% | $224 / Sq Ft |
| 01/19/2024 01/19/24 | For Sale | $528,000 | -7.2% | $224 / Sq Ft |
| 12/16/2023 12/16/23 | Off Market | $569,000 | -- | -- |
| 11/17/2023 11/17/23 | For Sale | $569,000 | -- | $242 / Sq Ft |
Tax History Compared to Growth
Tax History
| Year | Tax Paid | Tax Assessment Tax Assessment Total Assessment is a certain percentage of the fair market value that is determined by local assessors to be the total taxable value of land and additions on the property. | Land | Improvement |
|---|---|---|---|---|
| 2024 | $1,503 | $108,800 | $108,800 | $0 |
| 2023 | $1,503 | $203,577 | $97,920 | $105,657 |
| 2022 | $0 | $0 | $0 | $0 |
Agents Affiliated with this Home
-
Jonathan Kang
J
Seller's Agent in 2025
Jonathan Kang
Pinnacle Realty
(703) 627-2959
1 Total Sale
-
Desiree Commodore
D
Seller's Agent in 2024
Desiree Commodore
DR Horton-Terramor Homes, LLC
(919) 491-4788
59 Total Sales
-
Allen Wyde

Buyer's Agent in 2024
Allen Wyde
Pinnacle Realty
(919) 796-1228
104 Total Sales
Map
Source: Doorify MLS
MLS Number: 2542668
APN: 0095452
- 175 Norwell Ln
- 140 Norwell Ln
- 231 Circle City Way
- 257 Circle City Way
- 145 Highpointe Dr
- 134 Beacon Dr
- 134 Beacon Dr
- 134 Beacon Dr
- 134 Beacon Dr
- 154 Beacon Dr
- 710 Vine Pkwy
- 213 Beacon Dr
- 226 Beacon Dr
- 34 Millennium Dr
- 252 Beacon Dr
- 264 Beacon Dr
- 272 Beacon Dr
- 280 Beacon Dr
- 290 Beacon Dr
- 283 Beacon Dr

