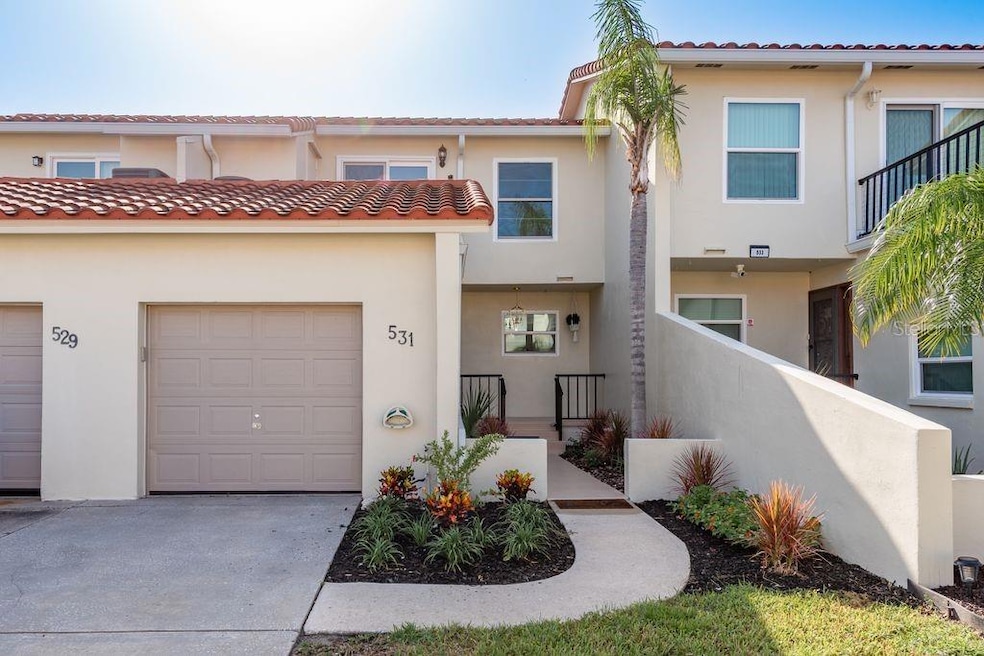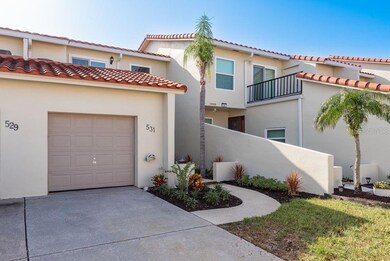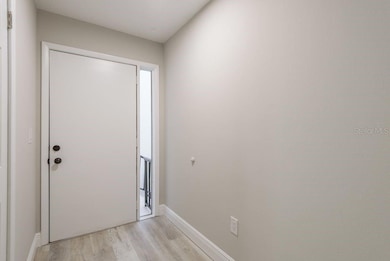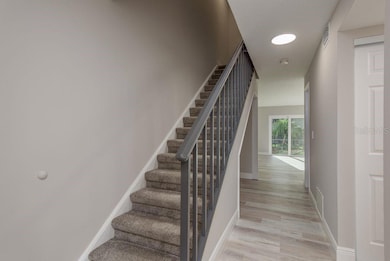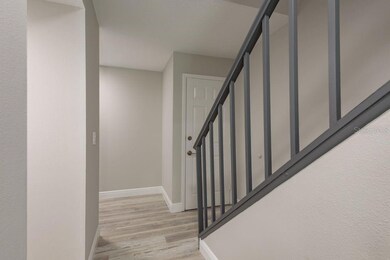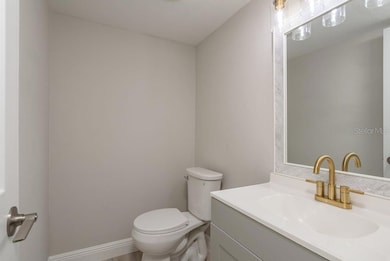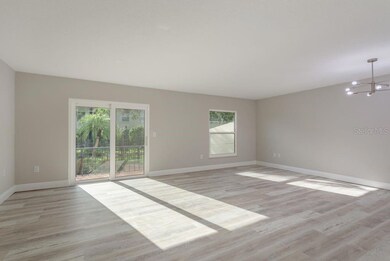2700 Bayshore Blvd Unit 531 Dunedin, FL 34698
Estimated payment $4,486/month
Highlights
- Water access To Gulf or Ocean To Bay
- Intracoastal View
- Stone Countertops
- Fitness Center
- Private Lot
- Community Pool
About This Home
Welcome to 2700 Bayshore Blvd #531, a fully renovated 3-bedroom, 2.5-bath townhome offering modern design, high-end finishes, and water views. This home has been completely updated throughout, featuring new luxury vinyl plank flooring upstairs, wood-look tile downstairs, quartz countertops, renovated kitchen and bathrooms, new windows, garage door, and electrical panel. Every major system and finish has been thoughtfully upgraded for style and peace of mind. An attached one-car garage adds convenience, and the elevated living space sits above the flood zone, offering lower insurance costs and added security. Outdoor living spaces include a front porch, spacious back patio, and private balcony off the primary suite with peaceful water views—ideal for relaxing or entertaining.
Located just minutes from downtown Dunedin and Honeymoon Island State Park, this home offers easy access to restaurants, shopping, beaches, and major routes to Tampa and St. Petersburg. Move-in ready and meticulously renovated, this home combines coastal charm with modern luxury in one of Dunedin’s most desirable communities.
Listing Agent
ASCEND REALTY Brokerage Phone: 813-810-0015 License #3441523 Listed on: 08/04/2025
Townhouse Details
Home Type
- Townhome
Est. Annual Taxes
- $5,795
Year Built
- Built in 1974
Lot Details
- Street terminates at a dead end
- West Facing Home
HOA Fees
- $1,048 Monthly HOA Fees
Parking
- 1 Car Attached Garage
- Garage Door Opener
- Driveway
- Guest Parking
Property Views
- Intracoastal
- Full Bay or Harbor
Home Design
- Frame Construction
- Tile Roof
- Block Exterior
- Stucco
Interior Spaces
- 1,558 Sq Ft Home
- 2-Story Property
- Ceiling Fan
- Living Room
- Crawl Space
- Laundry closet
Kitchen
- Breakfast Bar
- Walk-In Pantry
- Range
- Microwave
- Dishwasher
- Stone Countertops
- Disposal
Flooring
- Tile
- Luxury Vinyl Tile
Bedrooms and Bathrooms
- 3 Bedrooms
- Primary Bedroom Upstairs
- En-Suite Bathroom
- Walk-In Closet
Outdoor Features
- Outdoor Shower
- Water access To Gulf or Ocean To Bay
- Seawall
- Balcony
Utilities
- Central Heating and Cooling System
- Thermostat
- Electric Water Heater
- High Speed Internet
- Cable TV Available
Listing and Financial Details
- Visit Down Payment Resource Website
- Legal Lot and Block 5310 / 003
- Assessor Parcel Number 15-28-15-57004-003-5310
Community Details
Overview
- Association fees include cable TV, common area taxes, pool, escrow reserves fund, fidelity bond, insurance, internet, maintenance structure, ground maintenance, management, private road, recreational facilities, sewer, trash, water
- Kat Walley Association, Phone Number (727) 734-8090
- Visit Association Website
- Mediterranean Manors Subdivision
- Association Owns Recreation Facilities
- The community has rules related to deed restrictions
Recreation
- Tennis Courts
- Fitness Center
- Community Pool
- Park
Pet Policy
- Pets up to 25 lbs
- 1 Pet Allowed
- Dogs and Cats Allowed
Map
Home Values in the Area
Average Home Value in this Area
Property History
| Date | Event | Price | List to Sale | Price per Sq Ft |
|---|---|---|---|---|
| 11/11/2025 11/11/25 | Price Changed | $559,500 | 0.0% | $359 / Sq Ft |
| 11/11/2025 11/11/25 | For Sale | $559,500 | -0.5% | $359 / Sq Ft |
| 11/01/2025 11/01/25 | Off Market | $562,500 | -- | -- |
| 08/04/2025 08/04/25 | For Sale | $562,500 | -- | $361 / Sq Ft |
Source: Stellar MLS
MLS Number: TB8413726
- 2700 Bayshore Blvd Unit 3210
- 2700 Bayshore Blvd Unit 532
- 2700 Bayshore Blvd Unit 11308
- 2700 Bayshore Blvd Unit 6210
- 2700 Bayshore Blvd Unit A505
- 2700 Bayshore Blvd Unit 4106
- 2700 Bayshore Blvd Unit 3211
- 2700 Bayshore Blvd Unit 5108
- 2700 Bayshore Blvd Unit 1305
- 2700 Bayshore Blvd Unit 4309
- 2700 Bayshore Blvd Unit 544
- 2700 Bayshore Blvd Unit 2110
- 2700 Bayshore Blvd Unit 539
- 2700 Bayshore Blvd Unit 11302
- 2700 Bayshore Blvd Unit 1206
- 2700 Bayshore Blvd Unit 5210
- 2700 Bayshore Blvd Unit 542
- 2700 Bayshore Blvd Unit 4310
- 2700 Bayshore Blvd Unit 508
- 2700 Bayshore Blvd Unit 5102
- 2700 Bayshore Blvd Unit 5301
- 2700 Bayshore Blvd Unit 1302
- 2700 Bayshore Blvd Unit 3312
- 2700 Bayshore Blvd Unit 11-105
- 2700 Bayshore Blvd Unit 5210
- 2700 Bayshore Blvd
- 444 N Paula Dr N
- 464 N Paula Dr Unit 106
- 464 Paula Dr N Unit 323
- 572 Baywood Dr N
- 433 Paula Dr S Unit 23
- 433 Paula Dr S Unit 43
- 621 Baywood Dr N
- 2669 St Josephs Dr W
- 2570 Gary Cir Unit 4
- 455 Alt 19 S Unit 140
- 455 Alt 19 S Unit N238
- 455 Alt 19 S Unit L200
- 557 Florida Ave
- 2670 Resnik Cir W
