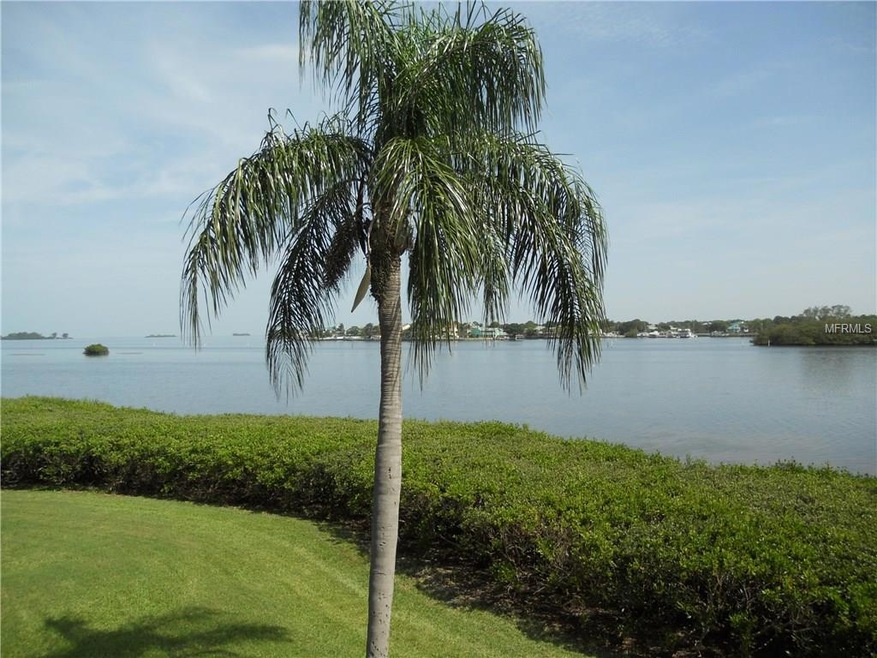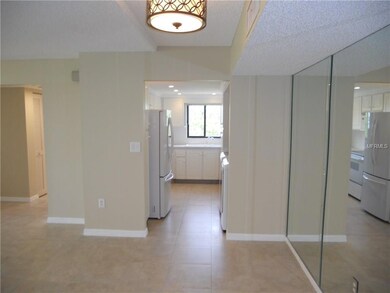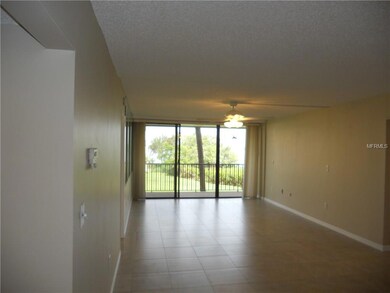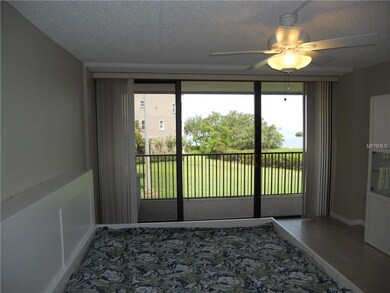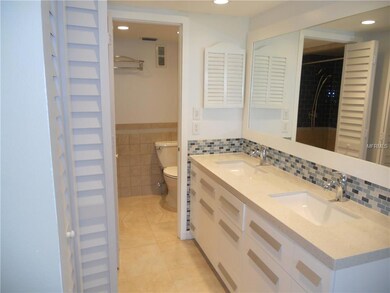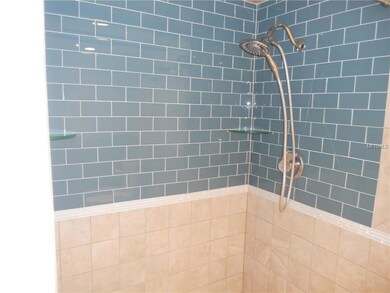
2700 Bayshore Blvd Unit 9110 Dunedin, FL 34698
Harbor Pointe NeighborhoodEstimated Value: $392,000 - $546,000
Highlights
- 434 Feet of Intracoastal Waterfront
- Fitness Center
- Deck
- Water Access
- Heated In Ground Pool
- Property is near public transit
About This Home
As of September 2017This is the end unit facing the intercoastal waterway in the front and Smith Bayou on the side with water views from all rooms and the balcony that runs the length of the condo and wraps around the corner in desirable building 9 of Mediterranean Manors. This spacious condo has abundant natural light, tile floors throughout, remodeled kitchen and bathrooms, walk in closet with organizers and full size washer and dryer.
The covered parking spot is right next to the elevator. When you get in the car you are only minutes from the causeway to beautiful Honeymoon Island. For you boaters there are also marinas with wet slips and dry stacks just minute away.
Mediterranean Manors is a lively all ages complex featuring a private beach in a park like setting, swimming pool, tennis court with close proximity to the bike path and downtown Dunedin.
Last Agent to Sell the Property
KELLER WILLIAMS REALTY- PALM H License #3295962 Listed on: 07/29/2017

Property Details
Home Type
- Condominium
Est. Annual Taxes
- $3,674
Year Built
- Built in 1980
Lot Details
- 434 Feet of Intracoastal Waterfront
- Property fronts an intracoastal waterway
- End Unit
- Mature Landscaping
- Irrigation
HOA Fees
- $424 Monthly HOA Fees
Parking
- 1 Carport Space
Home Design
- Slab Foundation
- Membrane Roofing
- Block Exterior
- Stucco
Interior Spaces
- 1,245 Sq Ft Home
- 4-Story Property
- Ceiling Fan
- Blinds
- Sliding Doors
- Ceramic Tile Flooring
Kitchen
- Range with Range Hood
- Disposal
Bedrooms and Bathrooms
- 2 Bedrooms
- Split Bedroom Floorplan
- Walk-In Closet
- 2 Full Bathrooms
Laundry
- Laundry in unit
- Dryer
- Washer
Pool
- Heated In Ground Pool
- Gunite Pool
Outdoor Features
- Water Access
- Balcony
- Deck
- Covered patio or porch
Location
- Flood Zone Lot
- Property is near public transit
Utilities
- Central Heating and Cooling System
- Electric Water Heater
- High Speed Internet
- Cable TV Available
Listing and Financial Details
- Visit Down Payment Resource Website
- Assessor Parcel Number 14-28-15-57008-009-9110
Community Details
Overview
- Association fees include cable TV, pool, escrow reserves fund, insurance, maintenance structure, ground maintenance, management, private road, recreational facilities, sewer, trash, water
- Mediterranean Manors Subdivision
- Association Owns Recreation Facilities
- The community has rules related to deed restrictions, no truck, recreational vehicles, or motorcycle parking
Recreation
- Fitness Center
- Community Pool
- Tennis Courts
Pet Policy
- Pets up to 25 lbs
- 1 Pet Allowed
Amenities
- Elevator
Ownership History
Purchase Details
Purchase Details
Home Financials for this Owner
Home Financials are based on the most recent Mortgage that was taken out on this home.Purchase Details
Home Financials for this Owner
Home Financials are based on the most recent Mortgage that was taken out on this home.Purchase Details
Home Financials for this Owner
Home Financials are based on the most recent Mortgage that was taken out on this home.Purchase Details
Similar Homes in the area
Home Values in the Area
Average Home Value in this Area
Purchase History
| Date | Buyer | Sale Price | Title Company |
|---|---|---|---|
| Rauh Whitney | $335,000 | Security Title Company | |
| Lemmon Lynn S | $275,000 | Star Title Partnes Of Palm | |
| Cress Diane L | $262,500 | Security Title Company | |
| Baarman Norman L | $130,000 | -- | |
| Zupke Helga | $115,000 | -- |
Mortgage History
| Date | Status | Borrower | Loan Amount |
|---|---|---|---|
| Previous Owner | Lemmon Lynn S | $175,000 | |
| Previous Owner | Lewis Stephen N | $50,000 | |
| Previous Owner | Lewis Stephen N | $50,000 | |
| Previous Owner | Zupke Helga | $90,000 |
Property History
| Date | Event | Price | Change | Sq Ft Price |
|---|---|---|---|---|
| 08/17/2018 08/17/18 | Off Market | $275,000 | -- | -- |
| 10/01/2017 10/01/17 | Price Changed | $299,000 | +8.7% | $240 / Sq Ft |
| 09/29/2017 09/29/17 | Sold | $275,000 | -12.7% | $221 / Sq Ft |
| 08/14/2017 08/14/17 | Pending | -- | -- | -- |
| 07/29/2017 07/29/17 | For Sale | $315,000 | +16.7% | $253 / Sq Ft |
| 06/16/2014 06/16/14 | Off Market | $270,000 | -- | -- |
| 06/16/2014 06/16/14 | Off Market | $262,500 | -- | -- |
| 10/30/2013 10/30/13 | Sold | $270,000 | -3.6% | $217 / Sq Ft |
| 09/29/2013 09/29/13 | Pending | -- | -- | -- |
| 09/18/2013 09/18/13 | Price Changed | $280,000 | -3.4% | $225 / Sq Ft |
| 07/20/2013 07/20/13 | For Sale | $290,000 | +10.5% | $233 / Sq Ft |
| 05/14/2013 05/14/13 | Sold | $262,500 | -4.5% | $211 / Sq Ft |
| 04/11/2013 04/11/13 | Pending | -- | -- | -- |
| 03/19/2013 03/19/13 | Price Changed | $275,000 | -3.5% | $221 / Sq Ft |
| 02/11/2013 02/11/13 | Price Changed | $284,900 | -5.0% | $229 / Sq Ft |
| 10/02/2012 10/02/12 | For Sale | $299,900 | -- | $241 / Sq Ft |
Tax History Compared to Growth
Tax History
| Year | Tax Paid | Tax Assessment Tax Assessment Total Assessment is a certain percentage of the fair market value that is determined by local assessors to be the total taxable value of land and additions on the property. | Land | Improvement |
|---|---|---|---|---|
| 2024 | $3,797 | $271,081 | -- | -- |
| 2023 | $3,797 | $263,185 | $0 | $0 |
| 2022 | $3,766 | $255,519 | $0 | $0 |
| 2021 | $3,814 | $248,077 | $0 | $0 |
| 2020 | $3,804 | $244,652 | $0 | $0 |
| 2019 | $3,024 | $201,021 | $0 | $0 |
| 2018 | $2,980 | $197,273 | $0 | $0 |
| 2017 | $4,915 | $253,412 | $0 | $0 |
| 2016 | $3,674 | $227,227 | $0 | $0 |
| 2015 | $4,598 | $229,403 | $0 | $0 |
| 2014 | $4,101 | $206,707 | $0 | $0 |
Agents Affiliated with this Home
-
Mark Wimmer PLLC
M
Seller's Agent in 2017
Mark Wimmer PLLC
KELLER WILLIAMS REALTY- PALM H
(727) 277-5459
33 Total Sales
-
Deborah Scott

Buyer's Agent in 2017
Deborah Scott
PIECE OF PARADISE REALTY
(727) 204-0850
30 Total Sales
-
Rebecca Wellborn

Seller's Agent in 2013
Rebecca Wellborn
COASTAL PROPERTIES GROUP INTERNATIONAL
(727) 320-5135
1 in this area
37 Total Sales
-
Matthew Moskalczyk

Seller's Agent in 2013
Matthew Moskalczyk
RE/MAX
(727) 804-3249
13 in this area
32 Total Sales
-
Melissa Stone

Buyer's Agent in 2013
Melissa Stone
HOMEFRONT REALTY
(727) 667-1571
36 Total Sales
Map
Source: Stellar MLS
MLS Number: W7632334
APN: 14-28-15-57008-009-9110
- 2700 Bayshore Blvd Unit 5210
- 2700 Bayshore Blvd Unit 5307
- 2700 Bayshore Blvd Unit 497
- 2700 Bayshore Blvd Unit 11405
- 2700 Bayshore Blvd Unit 2110
- 2700 Bayshore Blvd Unit 3210
- 2700 Bayshore Blvd Unit 11308
- 2700 Bayshore Blvd Unit 511
- 2700 Bayshore Blvd Unit 542
- 2700 Bayshore Blvd Unit B519
- 2700 Bayshore Blvd Unit 522
- 2700 Bayshore Blvd Unit 547
- 2700 Bayshore Blvd Unit 532
- 2700 Bayshore Blvd Unit 9209
- 2700 Bayshore Blvd Unit 588
- 2700 Bayshore Blvd Unit 1E
- 2700 Bayshore Blvd Unit 512
- 2700 Bayshore Blvd Unit 4204
- 2700 Bayshore Blvd Unit 9404
- 2700 Bayshore Blvd Unit 2308
- 2700 Bayshore Blvd Unit 11-105
- 2700 Bayshore Blvd Unit 546
- 2700 Bayshore Blvd Unit 2212
- 2700 Bayshore Blvd Unit 5101
- 2700 Bayshore Blvd Unit 580
- 2700 Bayshore Blvd Unit 6305
- 2700 Bayshore Blvd Unit 9308
- 2700 Bayshore Blvd Unit 11208
- 2700 Bayshore Blvd Unit 6205
- 2700 Bayshore Blvd Unit 1105
- 2700 Bayshore Blvd Unit 4112
- 2700 Bayshore Blvd Unit 1205
- 2700 Bayshore Blvd Unit 2104
- 2700 Bayshore Blvd Unit 1311
- 2700 Bayshore Blvd Unit 3207
- 2700 Bayshore Blvd Unit 3109
- 2700 Bayshore Blvd Unit 11210
- 2700 Bayshore Blvd Unit 556
- 2700 Bayshore Blvd Unit 2211
- 2700 Bayshore Blvd Unit 573
