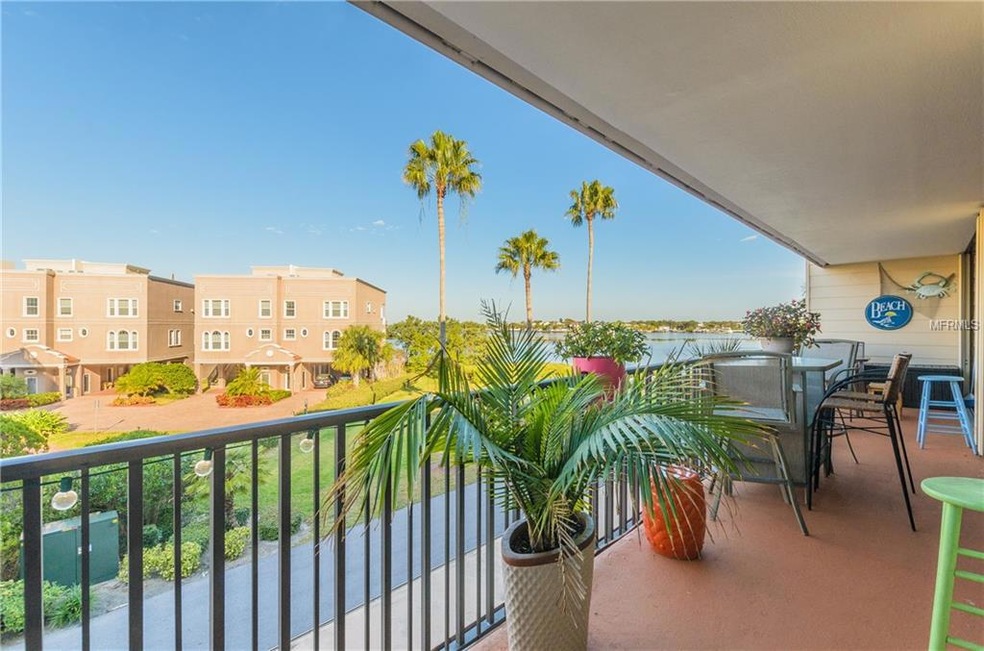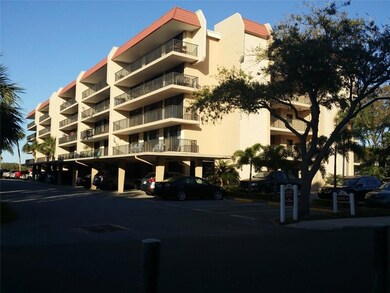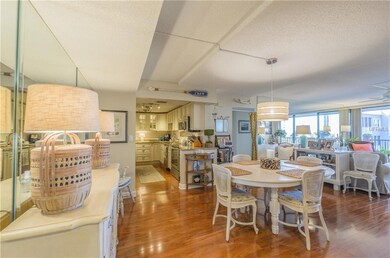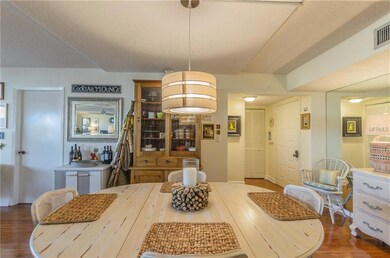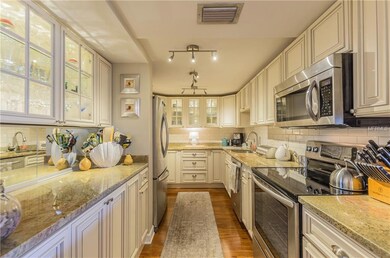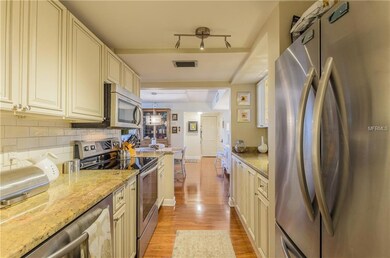
2700 Bayshore Blvd Unit 9208 Dunedin, FL 34698
Harbor Pointe NeighborhoodEstimated Value: $333,000 - $508,000
Highlights
- 150 Feet of Waterfront
- Private Beach
- Heated In Ground Pool
- Water access To Gulf or Ocean
- Fitness Center
- Full Bay or Harbor Views
About This Home
As of March 2017If you’re looking for water views and luxury living, this elegant Gulf Coast condo has it all! This spacious 2 bdrm/2 bath split plan has been beautifully updated. You'll love this DREAM KITCHEN, with Kitchen Aid appliances, Lazy Susan corner units, beautiful glass front cabinets, subway tile backsplash, and conveniently hidden underneath the granite countertops is a new front loading Maytag washer and dryer. Upgrades continuing throughout the condo include new paint and trim, Shaw flooring, carpets, ceiling fans, LED ceiling lights, a new vanity in the guest bath and more. Breathtaking views of St. Joseph Sound are seen from the living room and bedrooms which access the 37’ balcony through full-size sliding doors equipped with hurricane shutters. Plenty of closet space and additional storage down the hall. Your covered parking spot is located near the new security elevator and call system. Mediterranean Manor's low Association fee includes: heated swimming pool; two clubhouses; fitness center/showers; game room; library; and tennis courts. Enjoy amazing sunsets from your balcony or the community’s private park and picnic area overlooking its private beach with free boat mooring! Public transportation is located nearby, as is the Pinellas Trail, Publix, shops, and restaurants on the Dunedin Causeway. Honeymoon Island is just around the corner. Hop on the Jolly Trolley for a short ride to Downtown Dunedin or Clearwater Beach. Bring your boat, kayak, small dog/cat - this IS the Florida dream!
Last Agent to Sell the Property
FUTURE HOME REALTY INC License #3252680 Listed on: 02/03/2017

Property Details
Home Type
- Condominium
Est. Annual Taxes
- $3,161
Year Built
- Built in 1980
Lot Details
- 150 Feet of Waterfront
- 50 Feet of Bay Harbor Waterfront
- 50 Feet of Ocean or Gulf Waterfront
- 50 Feet of Private Beach Waterfront
- Private Beach
- East Facing Home
- Mature Landscaping
- Landscaped with Trees
HOA Fees
- $397 Monthly HOA Fees
Home Design
- Florida Architecture
- Elevated Home
- Slab Foundation
- Steel Frame
- Built-Up Roof
- Pile Dwellings
- Stucco
Interior Spaces
- 1,185 Sq Ft Home
- 4-Story Property
- Open Floorplan
- Ceiling Fan
- Blinds
- Sliding Doors
- Combination Dining and Living Room
- Storage Room
- Inside Utility
- Full Bay or Harbor Views
- Intercom
Kitchen
- Oven
- Range
- Recirculated Exhaust Fan
- Microwave
- Dishwasher
- Solid Surface Countertops
- Solid Wood Cabinet
- Trash Compactor
- Disposal
Flooring
- Carpet
- Laminate
- Ceramic Tile
Bedrooms and Bathrooms
- 2 Bedrooms
- Split Bedroom Floorplan
- Walk-In Closet
- 2 Full Bathrooms
Laundry
- Laundry in unit
- Dryer
- Washer
Outdoor Features
- Water access To Gulf or Ocean
- Access To Intracoastal Waterway
- Balcony
Schools
- San Jose Elementary School
- Palm Harbor Middle School
- Dunedin High School
Utilities
- Central Air
- Heating Available
- Electric Water Heater
- High Speed Internet
- Cable TV Available
Additional Features
- Customized Wheelchair Accessible
- Reclaimed Water Irrigation System
- Property is near public transit
Listing and Financial Details
- Visit Down Payment Resource Website
- Legal Lot and Block 9208 / 009
- Assessor Parcel Number 14-28-15-57008-009-9208
Community Details
Overview
- Association fees include cable TV, pool, escrow reserves fund, insurance, internet, maintenance structure, ground maintenance, maintenance, management, recreational facilities, sewer, trash, water
- Mediterranean Manors Subdivision
- On-Site Maintenance
- The community has rules related to deed restrictions, no truck, recreational vehicles, or motorcycle parking
Amenities
- Community Storage Space
- Elevator
Recreation
- Tennis Courts
- Recreation Facilities
- Fitness Center
- Community Pool
- Park
Pet Policy
- Pets up to 25 lbs
- 1 Pet Allowed
Security
- Hurricane or Storm Shutters
- Fire and Smoke Detector
Ownership History
Purchase Details
Home Financials for this Owner
Home Financials are based on the most recent Mortgage that was taken out on this home.Purchase Details
Home Financials for this Owner
Home Financials are based on the most recent Mortgage that was taken out on this home.Purchase Details
Similar Homes in Dunedin, FL
Home Values in the Area
Average Home Value in this Area
Purchase History
| Date | Buyer | Sale Price | Title Company |
|---|---|---|---|
| Sadler Nancy H | $272,000 | Stewart Title Co | |
| Klinkhammer Michael | $225,000 | Capstone Title Llc | |
| Tyre Janet M | -- | None Available |
Mortgage History
| Date | Status | Borrower | Loan Amount |
|---|---|---|---|
| Open | Sadler Nancy H | $190,400 | |
| Previous Owner | Klinkhammer Michael | $157,500 |
Property History
| Date | Event | Price | Change | Sq Ft Price |
|---|---|---|---|---|
| 08/17/2018 08/17/18 | Off Market | $272,000 | -- | -- |
| 08/17/2018 08/17/18 | Off Market | $225,000 | -- | -- |
| 03/17/2017 03/17/17 | Sold | $272,000 | 0.0% | $230 / Sq Ft |
| 02/07/2017 02/07/17 | Pending | -- | -- | -- |
| 02/03/2017 02/03/17 | For Sale | $272,000 | +20.9% | $230 / Sq Ft |
| 02/12/2015 02/12/15 | Sold | $225,000 | 0.0% | $190 / Sq Ft |
| 12/18/2014 12/18/14 | For Sale | $225,000 | -- | $190 / Sq Ft |
Tax History Compared to Growth
Tax History
| Year | Tax Paid | Tax Assessment Tax Assessment Total Assessment is a certain percentage of the fair market value that is determined by local assessors to be the total taxable value of land and additions on the property. | Land | Improvement |
|---|---|---|---|---|
| 2024 | $3,287 | $241,104 | -- | -- |
| 2023 | $3,287 | $234,082 | $0 | $0 |
| 2022 | $3,267 | $227,264 | $0 | $0 |
| 2021 | $3,306 | $220,645 | $0 | $0 |
| 2020 | $3,297 | $217,599 | $0 | $0 |
| 2019 | $3,236 | $212,707 | $0 | $0 |
| 2018 | $3,190 | $208,741 | $0 | $0 |
| 2017 | $3,189 | $205,386 | $0 | $0 |
| 2016 | $3,161 | $201,162 | $0 | $0 |
| 2015 | $3,493 | $205,237 | $0 | $0 |
| 2014 | $2,959 | $164,044 | $0 | $0 |
Agents Affiliated with this Home
-
Shellie Sager
S
Seller's Agent in 2017
Shellie Sager
FUTURE HOME REALTY INC
37 Total Sales
-
Dyan Pithers

Buyer's Agent in 2017
Dyan Pithers
COLDWELL BANKER REALTY
(813) 601-2926
571 Total Sales
-
Ann McBride
A
Seller's Agent in 2015
Ann McBride
BHHS FLORIDA PROPERTIES GROUP
25 in this area
33 Total Sales
-
Odette Godin

Buyer's Agent in 2015
Odette Godin
RE/MAX
(800) 258-7653
54 Total Sales
Map
Source: Stellar MLS
MLS Number: U7806771
APN: 14-28-15-57008-009-9208
- 2700 Bayshore Blvd Unit 5210
- 2700 Bayshore Blvd Unit 5307
- 2700 Bayshore Blvd Unit 497
- 2700 Bayshore Blvd Unit 11405
- 2700 Bayshore Blvd Unit 2110
- 2700 Bayshore Blvd Unit 3210
- 2700 Bayshore Blvd Unit 11308
- 2700 Bayshore Blvd Unit 511
- 2700 Bayshore Blvd Unit 542
- 2700 Bayshore Blvd Unit B519
- 2700 Bayshore Blvd Unit 522
- 2700 Bayshore Blvd Unit 547
- 2700 Bayshore Blvd Unit 532
- 2700 Bayshore Blvd Unit 9209
- 2700 Bayshore Blvd Unit 588
- 2700 Bayshore Blvd Unit 1E
- 2700 Bayshore Blvd Unit 512
- 2700 Bayshore Blvd Unit 4204
- 2700 Bayshore Blvd Unit 9404
- 2700 Bayshore Blvd Unit 2308
- 2700 Bayshore Blvd Unit 11-105
- 2700 Bayshore Blvd Unit 546
- 2700 Bayshore Blvd Unit 2212
- 2700 Bayshore Blvd Unit 5101
- 2700 Bayshore Blvd Unit 580
- 2700 Bayshore Blvd Unit 6305
- 2700 Bayshore Blvd Unit 9308
- 2700 Bayshore Blvd Unit 11208
- 2700 Bayshore Blvd Unit 6205
- 2700 Bayshore Blvd Unit 1105
- 2700 Bayshore Blvd Unit 4112
- 2700 Bayshore Blvd Unit 1205
- 2700 Bayshore Blvd Unit 2104
- 2700 Bayshore Blvd Unit 1311
- 2700 Bayshore Blvd Unit 3207
- 2700 Bayshore Blvd Unit 3109
- 2700 Bayshore Blvd Unit 11210
- 2700 Bayshore Blvd Unit 556
- 2700 Bayshore Blvd Unit 2211
- 2700 Bayshore Blvd Unit 573
