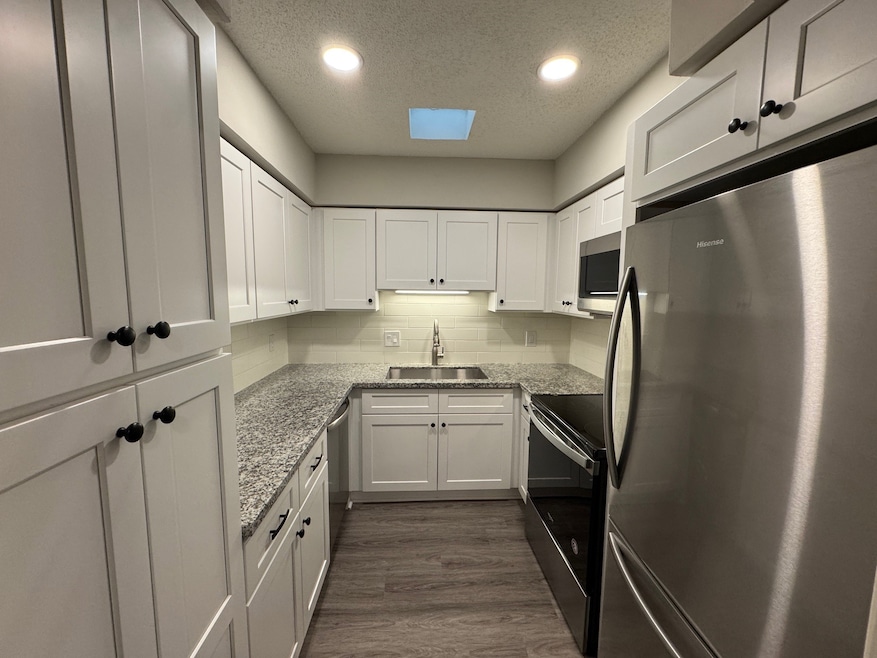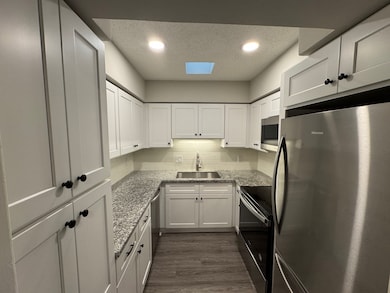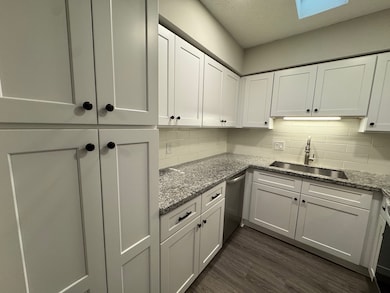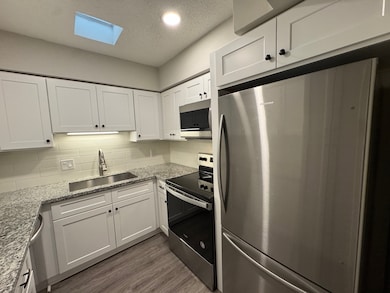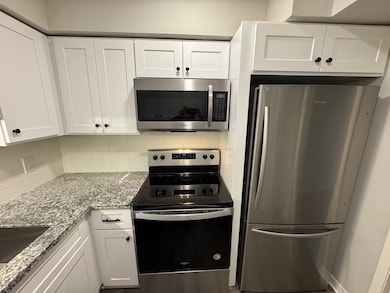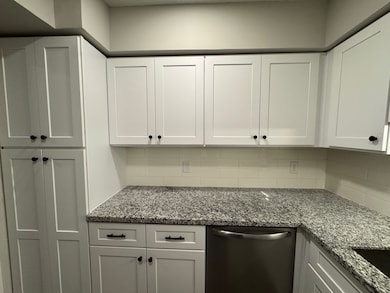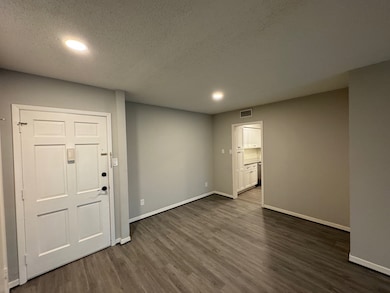2700 Bellefontaine St Unit A24 Houston, TX 77025
Braeswood Place NeighborhoodEstimated payment $1,469/month
Highlights
- Gated Community
- 79,674 Sq Ft lot
- Traditional Architecture
- Twain Elementary School Rated A-
- Views to the North
- Community Pool
About This Home
Contemporary style renovation of condo one bedroom/one bath unit at the Barclay near the Med Center and Rice Village. A stunning example of what can be done with updates creates this crown jewel unit, It includes such updates as granite countertops, shaker-style, soft-close cabinets, vinyl plank flooring, paint, and canned LED lighting throughout, so there is not a single dark area. All of this together with the amenities of a pristine pool (There are 3 pools at the Barclay.), 24hr. maintenance hotline, and the majority of bills (all utilities included) paid for an easy, effortless living experience. Enjoy a very large outdoor balcony with parquet-look tiling off the main living room area. Gleaming stainless steel kitchen appliances included. Zoned to distinguished HISD schools to include Mark Twain Elementary. Make your appointment to see it today.
Listing Agent
Coldwell Banker Realty - Bellaire-Metropolitan License #0496414 Listed on: 09/09/2025

Property Details
Home Type
- Condominium
Est. Annual Taxes
- $3,040
Year Built
- Built in 1964
Lot Details
- South Facing Home
- Fenced Yard
- Front Yard
HOA Fees
- $716 Monthly HOA Fees
Parking
- 1 Attached Carport Space
Home Design
- Traditional Architecture
- Brick Exterior Construction
- Slab Foundation
- Composition Roof
- Built-Up Roof
- Wood Siding
- Stucco
Interior Spaces
- 996 Sq Ft Home
- 1-Story Property
- Ceiling Fan
- Views to the North
Kitchen
- Electric Oven
- Electric Range
- Free-Standing Range
- Microwave
- Dishwasher
- Disposal
Flooring
- Tile
- Vinyl Plank
- Vinyl
Bedrooms and Bathrooms
- 1 Bedroom
- 1 Full Bathroom
Home Security
Outdoor Features
- Balcony
- Outdoor Storage
Schools
- Twain Elementary School
- Pershing Middle School
- Lamar High School
Utilities
- Central Heating and Cooling System
Community Details
Overview
- Association fees include common areas, cable TV, electricity, insurance, ground maintenance, maintenance structure, recreation facilities, sewer, trash, utilities, water
- Barclay Oa/Creative Mgmt Association
- Barclay Condo Ph 01 Subdivision
- Maintained Community
Amenities
- Laundry Facilities
Recreation
- Community Pool
Pet Policy
- The building has rules on how big a pet can be within a unit
Security
- Security Guard
- Controlled Access
- Gated Community
- Fire and Smoke Detector
Map
Home Values in the Area
Average Home Value in this Area
Tax History
| Year | Tax Paid | Tax Assessment Tax Assessment Total Assessment is a certain percentage of the fair market value that is determined by local assessors to be the total taxable value of land and additions on the property. | Land | Improvement |
|---|---|---|---|---|
| 2025 | $3,040 | $118,500 | $30,612 | $87,888 |
| 2024 | $3,040 | $145,279 | $27,603 | $117,676 |
| 2023 | $2,582 | $128,131 | $24,345 | $103,786 |
| 2022 | $2,422 | $110,000 | $24,731 | $85,269 |
| 2021 | $2,334 | $100,131 | $19,025 | $81,106 |
| 2020 | $2,811 | $116,073 | $22,054 | $94,019 |
| 2019 | $2,732 | $107,957 | $21,206 | $86,751 |
| 2018 | $2,451 | $97,000 | $18,430 | $78,570 |
| 2017 | $2,453 | $97,000 | $18,430 | $78,570 |
| 2016 | $2,316 | $91,589 | $17,402 | $74,187 |
| 2015 | -- | $84,858 | $16,123 | $68,735 |
| 2014 | -- | $79,420 | $15,090 | $64,330 |
Property History
| Date | Event | Price | List to Sale | Price per Sq Ft | Prior Sale |
|---|---|---|---|---|---|
| 11/15/2025 11/15/25 | Price Changed | $94,900 | -3.2% | $95 / Sq Ft | |
| 09/09/2025 09/09/25 | For Sale | $98,000 | -21.6% | $98 / Sq Ft | |
| 08/23/2021 08/23/21 | Sold | -- | -- | -- | View Prior Sale |
| 07/24/2021 07/24/21 | Pending | -- | -- | -- | |
| 05/28/2021 05/28/21 | For Sale | $125,000 | -- | $126 / Sq Ft |
Purchase History
| Date | Type | Sale Price | Title Company |
|---|---|---|---|
| Deed | $37,000 | None Listed On Document | |
| Warranty Deed | -- | Superior Abstract & Title |
Source: Houston Association of REALTORS®
MLS Number: 97216496
APN: 1119180000030
- 2700 Bellefontaine St Unit B1
- 2700 Bellefontaine St Unit A31-32
- 2700 Bellefontaine St Unit A6
- 2700 Bellefontaine St Unit B12
- 2701 Bellefontaine St Unit B3
- 2701 Bellefontaine St Unit A26
- 2600 Bellefontaine St Unit A18
- 2601 Bellefontaine St Unit 105
- 2601 Bellefontaine St Unit C312
- 2907 Brompton Square Dr
- 2910 Brompton Square Dr
- 2828 W Holcombe Blvd Unit I
- 7350 Kirby Dr Unit 33
- 7350 Kirby Dr Unit 46
- 6626 Brompton Rd
- 2737 Werlein Ave
- 7525 Brompton St Unit 7525
- 2610 W Holcombe Blvd
- 7441 Brompton St Unit 7441
- 7445 Brompton St Unit 7445
- 2700 Bellefontaine St Unit A31-32
- 2700 Bellefontaine St Unit B1
- 2700 Bellefontaine St Unit A25
- 2825 Bellefontaine Unit 125A
- 2600 Bellefontaine St Unit A18
- 2601 Bellefontaine St Unit B317
- 2601 Bellefontaine St Unit C308
- 2601 Bellefontaine St Unit A203
- 2601 Bellefontaine St Unit 204
- 2601 Bellefontaine St Unit B209
- 2601 St Unit B114
- 7315 Brompton St
- 2601 Gramercy St
- 7315 Brompton St Unit 366B
- 7315 Brompton St Unit 329A
- 7315 Brompton St Unit 323A
- 7315 Brompton St Unit 315B
- 7315 Brompton St Unit 303B
- 7315 Brompton St Unit 129A
- 7350 Kirby Dr Unit 24
