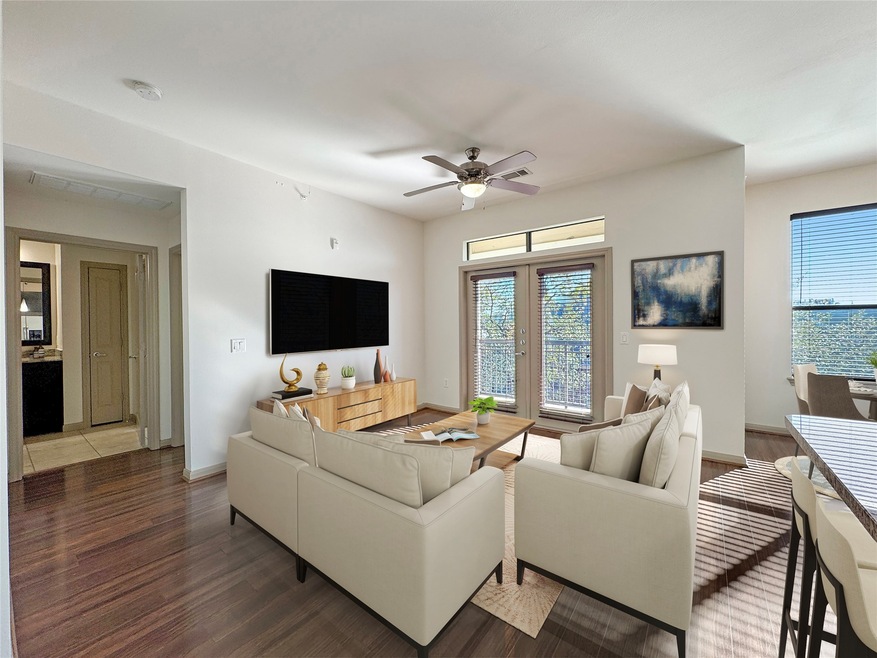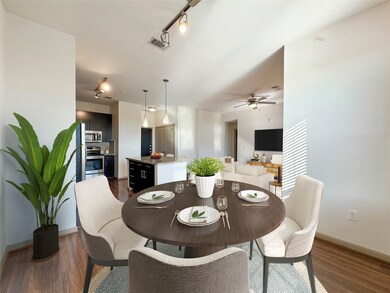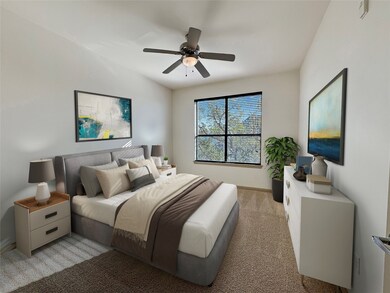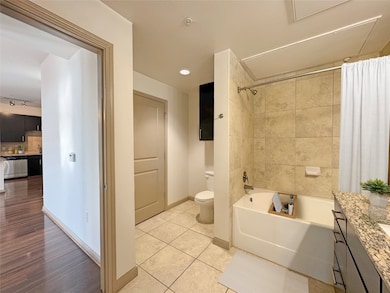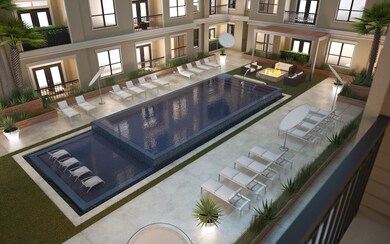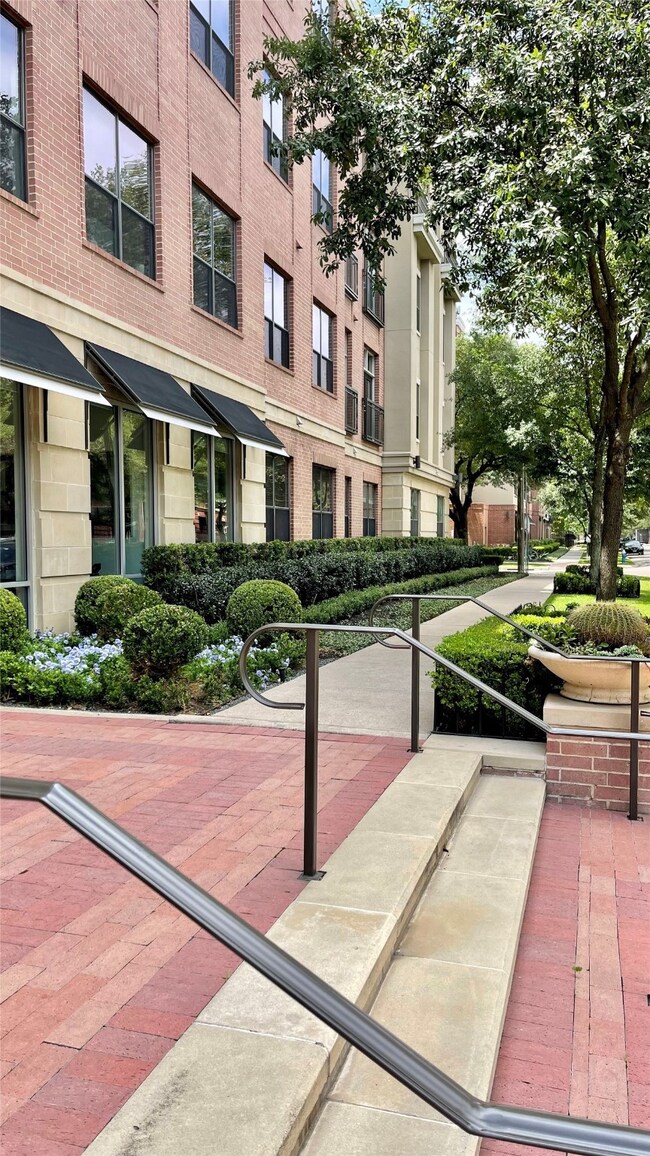2700 Brazos St Unit 4316 Houston, TX 77006
Midtown NeighborhoodHighlights
- In Ground Pool
- Clubhouse
- Outdoor Kitchen
- 2.44 Acre Lot
- Contemporary Architecture
- Corner Lot
About This Home
Live in vibrant Montrose with tree lined streets and a walkability score of 91! Large 1 bedroom with dedicated office space, huge kitchen and balcony access from living room; breakfast bar & dining area. Furkids love the BarkPark! Sleek, modern units with 10’-12' ceilings; stainless appliances, pantry, side by side w/d. Common areas are amazing with EV chargers, 2 pools, gas grills, fire pits. 2 gyms, wifi work areas with printers and computers! Read my reviews about my concierge level service and call or text me Hands on local owner! Walk to Randall's, Spec's, Walgreens, restaurants, coffee shops! Pricing/availability subject to change. If you do not have a Realtor, call me for free application special! Includes 1 parking spot per lessee in attached garage. Locally owned and managed. are subject to change daily. Also verify measurements
Condo Details
Home Type
- Condominium
Year Built
- Built in 2010
Parking
- 2 Car Attached Garage
- Electric Vehicle Home Charger
- Garage Door Opener
- Electric Gate
- Unassigned Parking
- Controlled Entrance
Home Design
- Contemporary Architecture
Interior Spaces
- 810 Sq Ft Home
- High Ceiling
- Ceiling Fan
- Window Treatments
- Family Room Off Kitchen
- Living Room
- Open Floorplan
- Home Office
- Utility Room
- Home Gym
- Security Gate
Kitchen
- Breakfast Bar
- Electric Oven
- Electric Range
- Microwave
- Dishwasher
- Kitchen Island
- Granite Countertops
- Disposal
Flooring
- Stone
- Tile
- Vinyl Plank
- Vinyl
Bedrooms and Bathrooms
- 1 Bedroom
- 1 Full Bathroom
- Bathtub with Shower
Laundry
- Dryer
- Washer
Outdoor Features
- In Ground Pool
- Balcony
- Outdoor Kitchen
- Play Equipment
Schools
- Gregory-Lincoln Elementary School
- Gregory-Lincoln Middle School
- Heights High School
Utilities
- Central Heating and Cooling System
- Cable TV Available
Listing and Financial Details
- Property Available on 7/6/25
- Long Term Lease
Community Details
Overview
- Morgan Group Association
- Mid-Rise Condominium
- Montrose Subdivision
- 5-Story Property
Amenities
- Clubhouse
- Elevator
Recreation
- Community Pool
Pet Policy
- Pets Allowed
- Pet Deposit Required
Security
- Card or Code Access
- Fire and Smoke Detector
- Fire Sprinkler System
Map
Source: Houston Association of REALTORS®
MLS Number: 31105211
- 427 Tuam St Unit B
- 415 Tuam St
- 2516 Bagby St
- 401 Anita St Unit 36
- 403 Anita St Unit 10
- 402 Tuam St Unit 2
- 2645 Helena St
- 101 Stratford St Unit 103
- 2519 Helena St
- 208 Bremond St
- 118 Mcgowen St Unit E
- 3104 Bagby St Unit B
- 2421 Milam St
- 2510 Travis St Unit 301
- 2510 Travis St Unit 303
- 201 Westheimer Rd Unit C
- 201 Westheimer Rd Unit E
- 209 Avondale St
- 1919 Bailey St
- 1502 Sutton St
