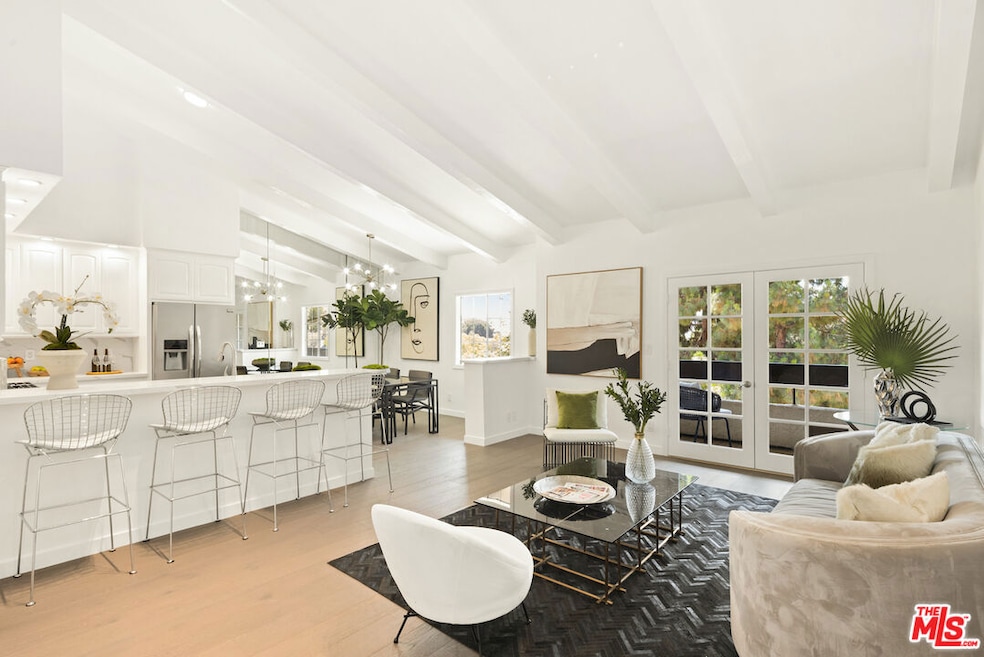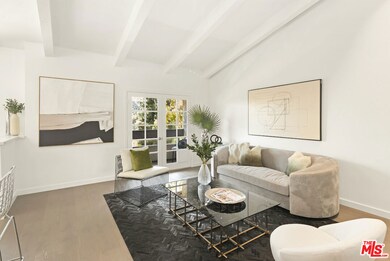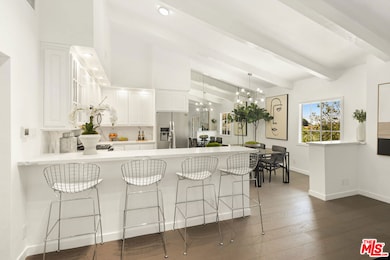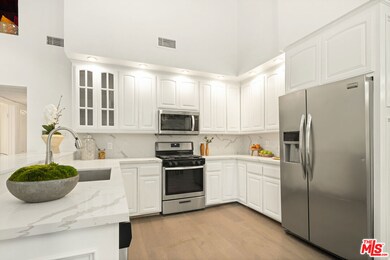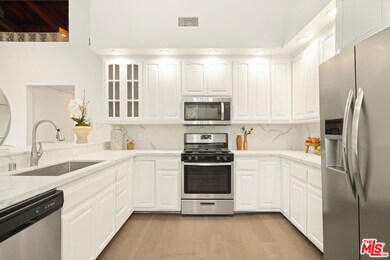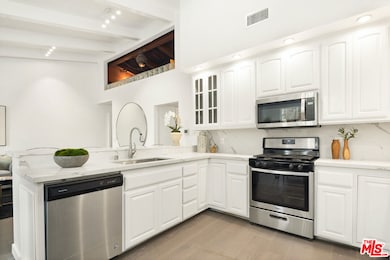2700 Cahuenga Blvd E Unit 2310 Los Angeles, CA 90068
Hollywood Hills NeighborhoodEstimated payment $5,488/month
Highlights
- Steam Room
- 24-Hour Security
- Gourmet Kitchen
- Fitness Center
- Heated In Ground Pool
- City Lights View
About This Home
Live Above It All. With sweeping views of the enchanting Hollywood Hills, this top-floor 2BD/2BA condo is a rare retreat where golden-hour sunsets, views to Palos Verdes and treetop vistas sets the stage for everyday canyon magic. Inside, soaring vaulted ceilings and southwest light create an airy, expansive feel. The balcony off the living room with french doors faces westward to enjoy daily sunsets and treetop views. Stylishly remodeled throughout, the home features wide-plank hardwood floors, designer lighting, and a sleek open-concept kitchen with stainless steel appliances against a backdrop of glamorous Milan white quartz counters with a continuous backsplash -- an ultra-elegant yet highly functional design. The primary suite offers spa-like comfort with a deep soaking tub, oversized shower, bidet and refined finishes. A whimsical upstairs loft once curated as a Moroccan-style lounge adds an unexpected escape and can be easily reimagined as a meditation area, reading nook, or nap space. Life at the Cahuenga Hills Tennis Club is resort-style and serene. This guard-gated community spans 15 lush acres and offers three tennis courts, two swimming pools and spas, a modernized gym with top-tier equipment, saunas, clubhouses, sun decks, private hiking trails around Lake Hollywood, dog parks, and plentiful guest parking. Perfectly positioned just minutes from the Hollywood Bowl, Studio City, Los Feliz and LA's most iconic shops and restaurants, this home is as connected as it is private. Added conveniences include a washer dryer in-unit, double paned windows, and newer HVAC. See HOA coverage in Agent Remarks. Come see this beauty and experience Hollywood Hills living.
Property Details
Home Type
- Condominium
Year Built
- Built in 1975 | Remodeled
HOA Fees
- $805 Monthly HOA Fees
Parking
- Guest Parking
Property Views
- City Lights
- Woods
- Trees
- Canyon
- Hills
Home Design
- Contemporary Architecture
- Entry on the 3rd floor
- Turnkey
Interior Spaces
- 1,181 Sq Ft Home
- 1-Story Property
- Open Floorplan
- High Ceiling
- Recessed Lighting
- Track Lighting
- Double Pane Windows
- French Doors
- Living Room
- Dining Room
- Loft
- Bonus Room
Kitchen
- Gourmet Kitchen
- Breakfast Room
- Open to Family Room
- Breakfast Bar
- Oven
- Gas Cooktop
- Microwave
- Freezer
- Dishwasher
- Quartz Countertops
- Disposal
Flooring
- Wood
- Tile
Bedrooms and Bathrooms
- 2 Bedrooms
- 2 Full Bathrooms
- Bidet
- Bathtub with Shower
- Shower Only
Laundry
- Laundry Room
- Dryer
- Washer
Pool
- Heated In Ground Pool
- Heated Spa
- In Ground Spa
Outdoor Features
- Living Room Balcony
Utilities
- Central Heating and Cooling System
- Cable TV Available
Listing and Financial Details
- Assessor Parcel Number 5577-010-065
Community Details
Overview
- Association fees include earthquake insurance, water, cable TV, building and grounds, clubhouse, security
- 174 Units
- Maintained Community
Amenities
- Sundeck
- Steam Room
- Sauna
- Clubhouse
- Meeting Room
- Card Room
- Elevator
- Community Storage Space
Recreation
- Tennis Courts
- Fitness Center
- Community Pool
- Community Spa
- Park
- Hiking Trails
Pet Policy
- Pets Allowed
Security
- 24-Hour Security
- Controlled Access
Map
Home Values in the Area
Average Home Value in this Area
Tax History
| Year | Tax Paid | Tax Assessment Tax Assessment Total Assessment is a certain percentage of the fair market value that is determined by local assessors to be the total taxable value of land and additions on the property. | Land | Improvement |
|---|---|---|---|---|
| 2025 | $9,127 | $742,845 | $530,604 | $212,241 |
| 2024 | $8,963 | $728,280 | $520,200 | $208,080 |
| 2023 | $8,790 | $714,000 | $510,000 | $204,000 |
| 2022 | $8,406 | $700,000 | $500,000 | $200,000 |
| 2021 | $3,256 | $256,824 | $109,549 | $147,275 |
| 2019 | $3,093 | $249,207 | $106,300 | $142,907 |
| 2018 | $3,071 | $244,321 | $104,216 | $140,105 |
| 2016 | $2,892 | $234,835 | $100,170 | $134,665 |
| 2015 | $2,850 | $231,309 | $98,666 | $132,643 |
| 2014 | $2,865 | $226,779 | $96,734 | $130,045 |
Property History
| Date | Event | Price | List to Sale | Price per Sq Ft | Prior Sale |
|---|---|---|---|---|---|
| 12/18/2025 12/18/25 | Pending | -- | -- | -- | |
| 09/19/2025 09/19/25 | For Sale | $750,000 | +7.1% | $635 / Sq Ft | |
| 10/15/2021 10/15/21 | Sold | $700,000 | +3.1% | $593 / Sq Ft | View Prior Sale |
| 08/30/2021 08/30/21 | Pending | -- | -- | -- | |
| 08/10/2021 08/10/21 | For Sale | $679,000 | -- | $575 / Sq Ft |
Purchase History
| Date | Type | Sale Price | Title Company |
|---|---|---|---|
| Grant Deed | $700,000 | Equity Title | |
| Interfamily Deed Transfer | -- | None Available | |
| Interfamily Deed Transfer | -- | Lawyers Title Company | |
| Gift Deed | -- | -- | |
| Grant Deed | $184,500 | American Title Co | |
| Interfamily Deed Transfer | -- | -- |
Mortgage History
| Date | Status | Loan Amount | Loan Type |
|---|---|---|---|
| Open | $455,000 | New Conventional | |
| Previous Owner | $152,000 | No Value Available | |
| Previous Owner | $147,600 | No Value Available |
Source: The MLS
MLS Number: 25595031
APN: 5577-010-065
- 2700 Cahuenga Blvd E Unit 1301
- 2700 Cahuenga Blvd E Unit 3108
- 2700 Cahuenga Blvd E Unit 3104
- 2700 Cahuenga Blvd E Unit 2205
- 6702 Hillpark Dr Unit 308
- 6724 Hillpark Dr Unit 201
- 6708 Hillpark Dr Unit 302
- 2775 Wright Ln
- 6738 Gill Way
- 6749 Gill Way
- 6760 Gill Way
- 2415 N San Marco Dr
- 2411 San Marco Dr
- 2752 Stone View Ct
- 2407 San Marco Dr
- 6477 Deep Dell Place
- 6696 Lakeridge Rd
- 6570 Lakeridge Rd
- 7027 Macapa Dr
- 7060 Mulholland Dr
