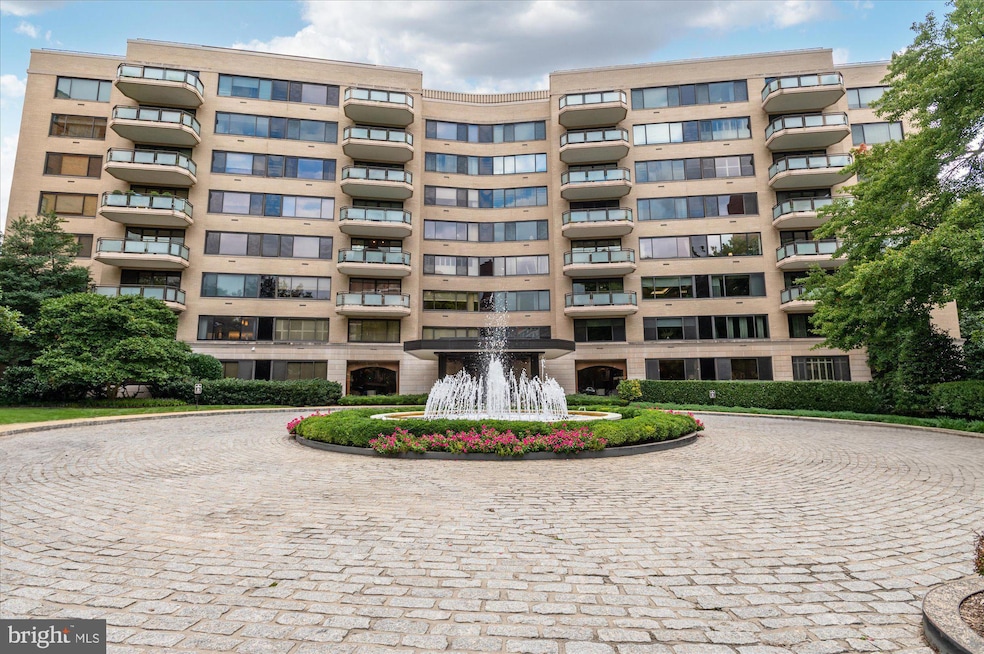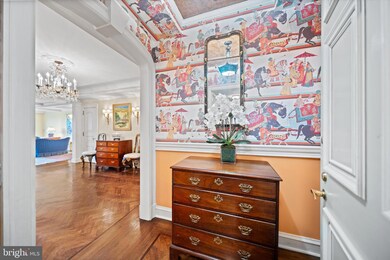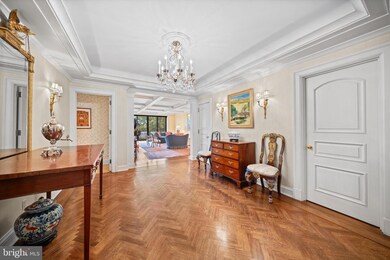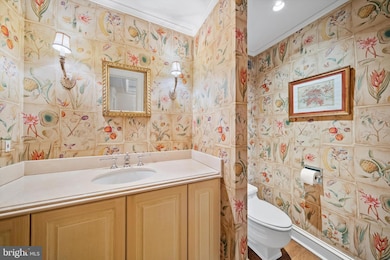Shoreham West Cooperative 2700 Calvert St NW Unit 812/818 Floor 8 Washington, DC 20008
Woodley Park NeighborhoodEstimated payment $28,319/month
Highlights
- Concierge
- 5-minute walk to Woodley Park-Zoo/Adams Morgan
- 24-Hour Security
- Oyster-Adams Bilingual School Rated A-
- Fitness Center
- No Units Above
About This Home
This 4,500+ sf Penthouse with stunning vistas and balconies that overlook both parkland and urban landscapes is offered for immediate sale. Penthouse 818 features an embassy scale Formal Living Room with gas fireplace and an adjoining Butler’s Pantry with wet bar, a banquet sized Formal Dining Room and expansive, table space Kitchen. There is an unparalleled Owner’s Suite with two full marble Bathrooms, Dressing Rooms and additional walk-in Closets as well as an adjoining Office and private Library. A second Bedroom with en-suite Bathroom plus a generous third Bedroom, presently used as a second Office, with two walk-in Closets, complete the interiors. Four on-site Garage Parking spaces and two additional Storage Rooms are included.
The Shoreham West Cooperative features a full complement of staff to ensure the comfort, convenience and security of its residents. These include a full-time concierge (front desk attendant) as well as a doorman, engineer and security personnel, all supervised by a professional on-site manager. Amenities include a “no excuses” exercise room with panoramic views, a lovely Rooftop Party Room with catering Kitchen and a spectacular Terrace with grilling station.
Located close to Rock Creek Park, Metro, noted restaurants and boutiques, this is urban living at its finest.
This property is offer in as-is condition.
Listing Agent
(202) 256-0105 cweiss@ttrsir.com TTR Sotheby's International Realty License #0225131108 Listed on: 09/10/2025

Co-Listing Agent
(202) 256-9241 critzert@ttrsir.com TTR Sotheby's International Realty License #91592
Property Details
Home Type
- Co-Op
Year Built
- Built in 1965 | Remodeled in 2000
Lot Details
- No Units Above
- East Facing Home
- Backs to Trees or Woods
HOA Fees
- $9,273 Monthly HOA Fees
Parking
- 4 Car Direct Access Garage
- Lighted Parking
- Garage Door Opener
- Parking Space Conveys
- Parking Attendant
- Secure Parking
Home Design
- Entry on the 8th floor
- Brick Exterior Construction
- Stone Siding
Interior Spaces
- 4,542 Sq Ft Home
- Property has 1 Level
- Traditional Floor Plan
- Wet Bar
- Built-In Features
- Crown Molding
- Beamed Ceilings
- Ceiling height of 9 feet or more
- Recessed Lighting
- Gas Fireplace
- Double Pane Windows
- Window Treatments
- Window Screens
- Entrance Foyer
- Sitting Room
- Living Room
- Dining Room
- Den
- Library
- Storage Room
- Scenic Vista Views
- Basement
Kitchen
- Gourmet Kitchen
- Breakfast Room
- Butlers Pantry
- Built-In Oven
- Cooktop with Range Hood
- Microwave
- Extra Refrigerator or Freezer
- Freezer
- Ice Maker
- Dishwasher
- Kitchen Island
- Upgraded Countertops
- Disposal
- Instant Hot Water
Flooring
- Wood
- Carpet
Bedrooms and Bathrooms
- 3 Main Level Bedrooms
- En-Suite Primary Bedroom
- En-Suite Bathroom
Laundry
- Laundry Room
- Front Loading Dryer
- Front Loading Washer
Home Security
- Exterior Cameras
- Monitored
- Fire and Smoke Detector
Accessible Home Design
- Accessible Elevator Installed
- No Interior Steps
- Entry Slope Less Than 1 Foot
- Ramp on the main level
- Low Pile Carpeting
Outdoor Features
- Outdoor Storage
Utilities
- Forced Air Zoned Heating and Cooling System
- Vented Exhaust Fan
- Hot Water Heating System
Additional Features
- Fresh Air Ventilation System
- Property is near a park
Listing and Financial Details
- Assessor Parcel Number 2138//0811
Community Details
Overview
- Association fees include air conditioning, cable TV, broadband, custodial services maintenance, electricity, exterior building maintenance, gas, heat, high speed internet, lawn care front, lawn care rear, lawn care side, lawn maintenance, management, insurance, parking fee, reserve funds, sewer, snow removal, standard phone service, taxes, trash, water
- 56 Units
- High-Rise Condominium
- Shoreham West Condos
- Built by BRALOVE
- Massachusetts Avenue Heights Subdivision, Penthouse Floorplan
- Shoreham West Community
- Property Manager
Amenities
- Concierge
- Doorman
- Party Room
- Laundry Facilities
Recreation
- Pool Membership Available
Pet Policy
- Limit on the number of pets
Security
- 24-Hour Security
- Front Desk in Lobby
Map
About Shoreham West Cooperative
Home Values in the Area
Average Home Value in this Area
Property History
| Date | Event | Price | List to Sale | Price per Sq Ft |
|---|---|---|---|---|
| 09/10/2025 09/10/25 | For Sale | $3,050,000 | -- | $672 / Sq Ft |
Source: Bright MLS
MLS Number: DCDC2221586
- 2700 Calvert St NW Unit 418
- 2825 Mcgill Terrace NW
- 2501 Calvert St NW Unit 802
- 2501 Calvert St NW Unit 701
- 2838 Mcgill Terrace NW
- 2646 Woodley Place NW Unit 1/2
- 2725 Connecticut Ave NW Unit 308
- 2637 Garfield St NW
- 2816 27th St NW
- 2142 Cathedral Ave NW
- 2941 Massachusetts Ave NW
- 2829 Connecticut Ave NW Unit 512
- 2256 Cathedral Ave NW
- 2539 Massachusetts Ave NW
- 2456 20th St NW Unit 507
- 2456 20th St NW Unit 403
- 2005 Allen Place NW Unit 301
- 2311 Connecticut Ave NW Unit 706
- 2540 Massachusetts Ave NW Unit 306
- 2540 Massachusetts Ave NW Unit 501
- 2701 Calvert St NW
- 2501 Calvert St NW Unit 811
- 2601 Calvert St NW
- 2727 29th St NW
- 2650 Woodley Rd NW
- 2650 Woodley Rd NW Unit 920 /VARIES
- 2650 Woodley Rd NW Unit 916 / VARIES
- 2650 Woodley Rd NW Unit 914/VARIES
- 2650 Woodley Rd NW Unit PH 1001 /VARIES
- 2650 Woodley Rd NW Unit PH 1002/VARIES
- 2650 Woodley Rd NW Unit PH 1003/VARIES
- 2650 Woodley Rd NW Unit PH 1006/VARIES
- 2650 Woodley Rd NW Unit 704/VARIES
- 2650 Woodley Rd NW Unit 702/VARIES
- 2650 Woodley Rd NW Unit 903/VARIES
- 2650 Woodley Rd NW Unit 901/VARIES
- 2650 Woodley Rd NW Unit PH 1005/VARIES
- 2650 Woodley Rd NW Unit PH1007 /VARIES
- 2650 Woodley Rd NW Unit 932 /VARIES
- 2401 Calvert St NW






