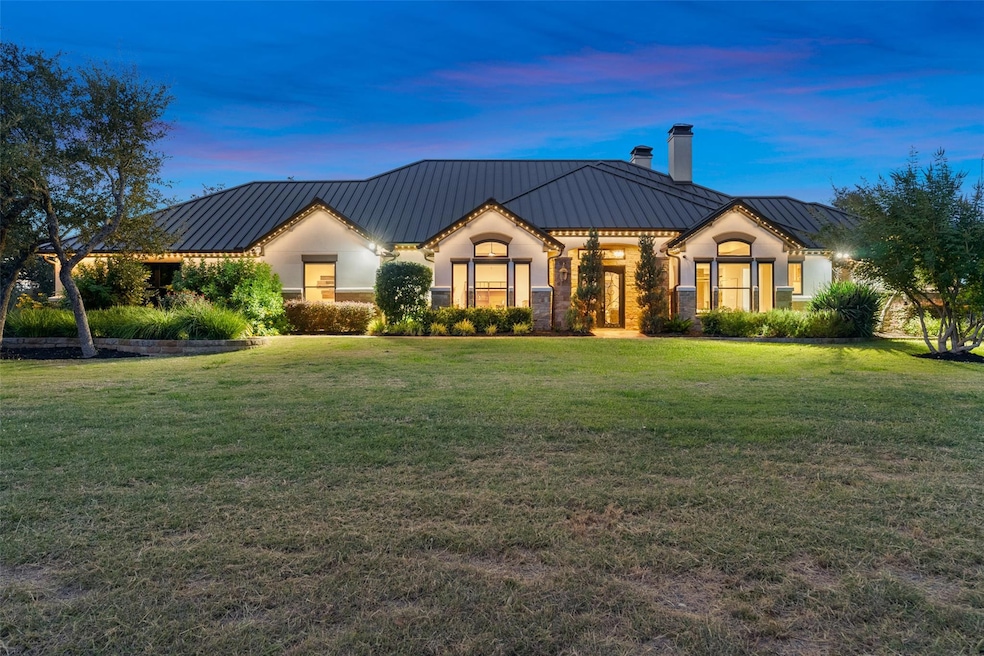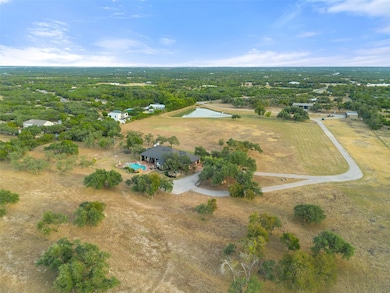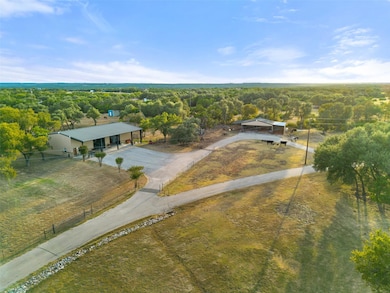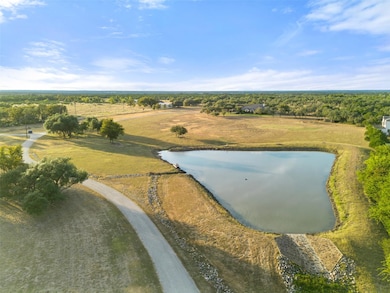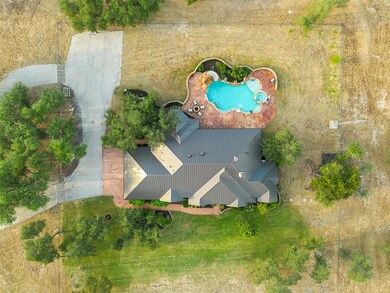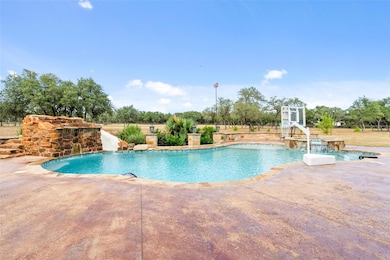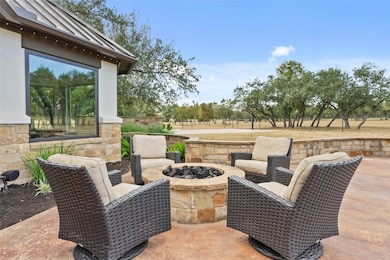2700 County Road 282 Leander, TX 78641
Devine Lake NeighborhoodEstimated payment $19,923/month
Highlights
- In Ground Spa
- Home fronts a pond
- Open Floorplan
- Liberty Hill Elementary School Rated A-
- 25.7 Acre Lot
- Mature Trees
About This Home
Experience the epitome of Hill Country luxury at 2700 County Road 282. A 25.7 acre estate designed with exceptional
craftsmanship. This 5,437 sq. ft. custom-built residence showcases exquisite details such as knotty alder doors,
upgraded plaster and paint, Anderson Top Class windows, and a 24-gauge C-lock steel roof. The geothermal HVAC
system, insulated walls and garage doors, and 100% LED lighting ensure lasting efficiency and comfort. A Savant
home automation system controls lighting, audio, and climate throughout, while ambient rope lighting and Philips Hue
color features enhance every space. Enjoy effortless living and entertaining with open-concept interiors, a chef’s
kitchen, dedicated media room, and walk-in attic access. Outside, the expansive covered patio with outdoor kitchen
and fireplace opens to a resort-style pool and spa surrounded by peaceful oak-studded acreage. The property also
includes an 800 sq. ft. workshop with full guest quarters featuring two bedrooms, two baths, and a complete kitchen—
ideal for extended family, guests, or private office use. With a private well, septic system, and electric gated entry, this
fully fenced estate captures the perfect balance of privacy, innovation, and timeless Texas charm—all within Liberty Hill ISD.
Listing Agent
eXp Realty, LLC Brokerage Phone: (512) 709-1230 License #0631916 Listed on: 10/10/2025

Home Details
Home Type
- Single Family
Est. Annual Taxes
- $17,286
Year Built
- Built in 2014
Lot Details
- 25.7 Acre Lot
- Home fronts a pond
- East Facing Home
- Electric Fence
- Native Plants
- Private Lot
- Gentle Sloping Lot
- Sprinkler System
- Mature Trees
- Wooded Lot
- Many Trees
- Back and Front Yard
Parking
- 3 Car Garage
- Driveway
- Electric Gate
Home Design
- Slab Foundation
- Metal Roof
- Stone Siding
- Stucco
Interior Spaces
- 5,437 Sq Ft Home
- 1.5-Story Property
- Open Floorplan
- Built-In Features
- Crown Molding
- Beamed Ceilings
- Coffered Ceiling
- Tray Ceiling
- Vaulted Ceiling
- Ceiling Fan
- Gas Log Fireplace
- Stone Fireplace
- Fireplace Features Masonry
- Living Room with Fireplace
- 2 Fireplaces
- Views of Hills
Kitchen
- Breakfast Bar
- Oven
- Gas Cooktop
- Range Hood
- Microwave
- Dishwasher
- Wine Cooler
- Kitchen Island
- Stone Countertops
- Trash Compactor
Flooring
- Wood
- Tile
Bedrooms and Bathrooms
- 3 Main Level Bedrooms
- Fireplace in Bedroom
- 4 Full Bathrooms
Home Security
- Security System Owned
- Fire and Smoke Detector
Pool
- In Ground Spa
- Outdoor Pool
Outdoor Features
- Covered Patio or Porch
- Outdoor Kitchen
- Outdoor Grill
Schools
- Liberty Hill Elementary School
- Liberty Hill Middle School
- Liberty Hill High School
Farming
- Agricultural
Utilities
- Central Heating and Cooling System
- Well
- Septic Tank
Community Details
- No Home Owners Association
- Oak Tree Estates Subdivision
Listing and Financial Details
- Assessor Parcel Number 15054800000005
Map
Home Values in the Area
Average Home Value in this Area
Property History
| Date | Event | Price | List to Sale | Price per Sq Ft |
|---|---|---|---|---|
| 10/10/2025 10/10/25 | For Sale | $3,500,000 | -- | $644 / Sq Ft |
Source: Unlock MLS (Austin Board of REALTORS®)
MLS Number: 9041392
- 271 Ridgeline Rd
- 2005 Ln
- 112 Lookout Point Dr
- 116 Lookout Point Dr
- 112 Lookout Dr
- 116 Lookout Dr
- 00 County Road 284
- 000 County Road 284
- 109 Lookout Point Dr
- 109 Lookout Dr
- 24369 Round Mountain Rd Unit 6
- 1483 County Road 281
- 1495 County Road 281
- 0 Round Mountain Rd Unit 21874687
- 24391 Bingham Creek Rd
- 1371 County Road 281
- 24901 Bingham Creek Rd
- 2004 Crimson Sunset Cove
- 250 Ivy Dr
- 2055 County Road 284
- 24369-2 Bingham Creek Rd Unit 8
- 24369-2 Bingham Creek Rd Unit 1
- 24369-2 Bingham Creek Rd Unit 11
- 24369-2 Bingham Creek Rd Unit 12
- 16200 Round Mountain Rd
- 257 County Road 278 Unit D Rd Unit D
- 257 Cr-278 Unit C
- 257 Cr-278 Unit D
- 257 Co Rd 278
- 257 County Road 278 Unit C
- 203 Church Hill Ln
- 3315 Ranch Road 1869
- 208 Langhorne Bend
- 207 Panther Path
- 115 Hickman St
- 155 Hillcrest Ln
- 2701 Emerson Trail
- 104 Liberty Place Cove Unit B
- 412 Carl Shipp Dr Unit A
- 1341 Ivy Arbor Ln
