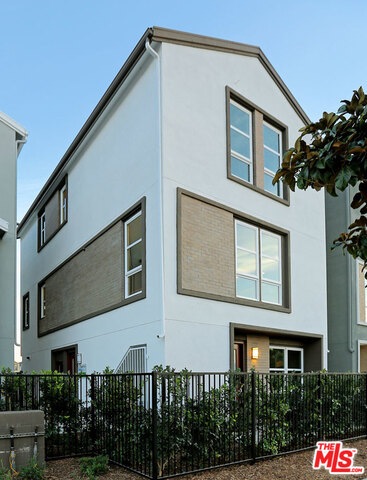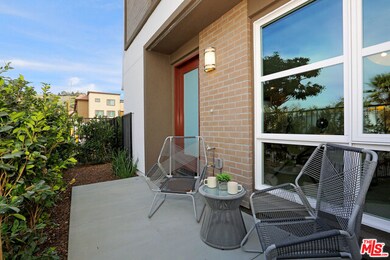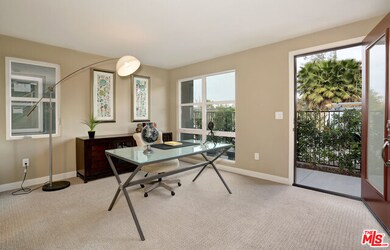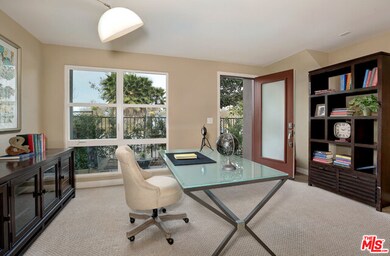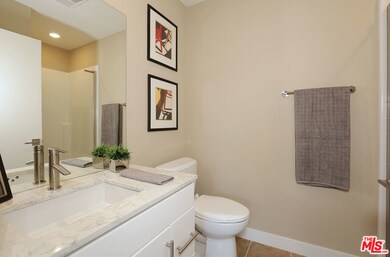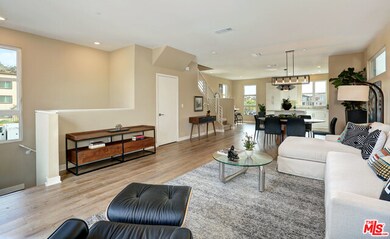
2700 E Chaucer St Unit 14 Los Angeles, CA 90065
Glassell Park NeighborhoodHighlights
- Newly Remodeled
- Mountain View
- Main Floor Bedroom
- John Marshall Senior High Rated A
- Contemporary Architecture
- High Ceiling
About This Home
As of October 2018Only 3 Plan A flooorplans remain at Taylor Yard. Bright and spacious exterior facing home, 3-story, attached side by side 2 car garage. 1st floor includes a den/office or optional bedroom with full bath & a private patio. 2nd floor is an open concept kitchen, dining and living area with a large kitchen island perfect for entertaining your guest. Large windows throughout the home allows for natural sunlight. Kitchen is equipped with stainless steel Whirlpool appliances including 30" self-cleaning range with 5 burner convection oven, microwave and dishwasher. Quartz stone countertops. Master bedroom includes a large bathroom with walk in shower, dual vanities and a walk-in closet. 2 additional bedrooms upstairs with shared hallway bathroom. Energy-efficient home with tankless water heater, conduits for solar panels, and dual pane windows. Home is under construction and will be ready to move into in August/September 2018. Please use 2581 Arvia Street, LA CA 90065 to find us on google.
Last Agent to Sell the Property
Marisol Alicia Almonte License #01459943 Listed on: 07/21/2018
Last Buyer's Agent
Linda Haslim
License #01051237
Townhouse Details
Home Type
- Townhome
Year Built
- Built in 2018 | Newly Remodeled
Lot Details
- 900 Sq Ft Lot
- Drip System Landscaping
HOA Fees
- $273 Monthly HOA Fees
Parking
- 2 Covered Spaces
Home Design
- Contemporary Architecture
- Split Level Home
- Turnkey
- Slab Foundation
- Concrete Roof
- Stucco
Interior Spaces
- 1,961 Sq Ft Home
- 3-Story Property
- High Ceiling
- Double Pane Windows
- Dining Room
- Den
- Mountain Views
- Laundry closet
Kitchen
- Breakfast Area or Nook
- Breakfast Bar
- Convection Oven
- Gas Cooktop
- Microwave
- Dishwasher
- Kitchen Island
- Disposal
Bedrooms and Bathrooms
- 4 Bedrooms
- Main Floor Bedroom
- Walk-In Closet
- Powder Room
- In-Law or Guest Suite
- Double Vanity
Home Security
Utilities
- Central Heating and Cooling System
- Tankless Water Heater
Community Details
Overview
- Association fees include insurance, maintenance paid
- 54 Units
- Greenbelt
Amenities
- Community Mailbox
Recreation
- Park
Pet Policy
- Pets Allowed
Security
- Carbon Monoxide Detectors
- Fire and Smoke Detector
- Fire Sprinkler System
Similar Homes in the area
Home Values in the Area
Average Home Value in this Area
Mortgage History
| Date | Status | Loan Amount | Loan Type |
|---|---|---|---|
| Closed | $558,000 | New Conventional | |
| Closed | $565,500 | Adjustable Rate Mortgage/ARM |
Property History
| Date | Event | Price | Change | Sq Ft Price |
|---|---|---|---|---|
| 01/01/2021 01/01/21 | Rented | $4,150 | 0.0% | -- |
| 12/14/2020 12/14/20 | For Rent | $4,150 | 0.0% | -- |
| 10/09/2018 10/09/18 | Sold | $754,000 | 0.0% | $384 / Sq Ft |
| 07/29/2018 07/29/18 | Pending | -- | -- | -- |
| 07/21/2018 07/21/18 | For Sale | $754,000 | -- | $384 / Sq Ft |
Tax History Compared to Growth
Tax History
| Year | Tax Paid | Tax Assessment Tax Assessment Total Assessment is a certain percentage of the fair market value that is determined by local assessors to be the total taxable value of land and additions on the property. | Land | Improvement |
|---|---|---|---|---|
| 2024 | -- | -- | -- | -- |
| 2023 | -- | -- | -- | -- |
| 2022 | -- | -- | -- | -- |
| 2021 | $0 | $0 | $0 | $0 |
| 2019 | $0 | $0 | $0 | $0 |
| 2018 | $0 | $0 | $0 | $0 |
Agents Affiliated with this Home
-

Seller's Agent in 2021
BRITT SUMIDA
COMPASS
(909) 730-4924
3 in this area
27 Total Sales
-
Marisol A. Almonte
M
Seller's Agent in 2018
Marisol A. Almonte
Marisol Alicia Almonte
(310) 403-5591
-
L
Buyer's Agent in 2018
Linda Haslim
Map
Source: The MLS
MLS Number: 18-367586
APN: 5445-032-913
- 2700 E Chaucer St Unit 19
- 2359 Glover Place
- 2619 Alice St
- 2908 Future St
- 1257 Cypress Ave
- 2653 Alice St
- 2836 Frederick St
- 2334 Glover Place
- 2926 Future St
- 1424 Isabel St
- 2315 Glover Place
- 2452 Shoredale Ave
- 2449 Harwood St
- 2677 Roseview Ave
- 1512 Cliff Dr
- 1625 Blake Ave
- 2250 Glover Place
- 2241 Glover Place
- 0 Maceo St
- 2663 Loosmore St
