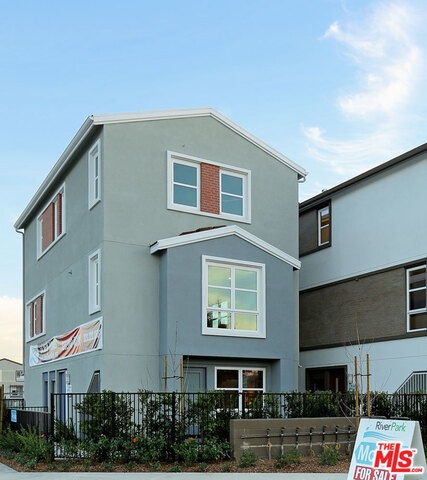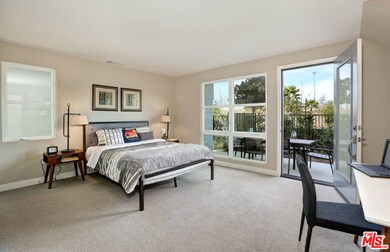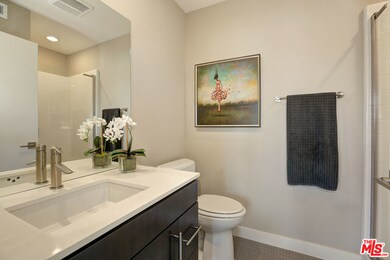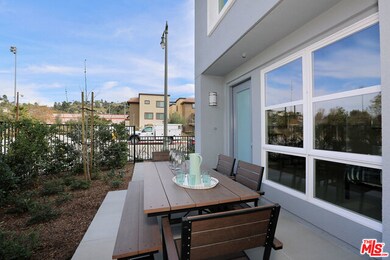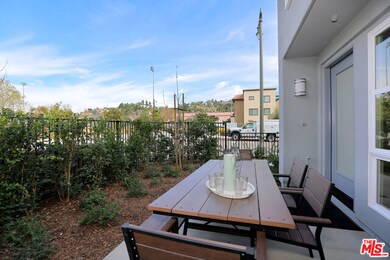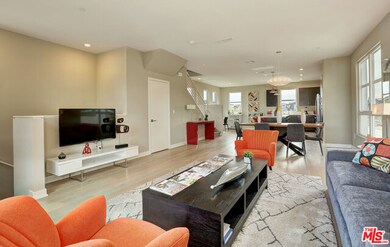
2700 E Chaucer St Unit 4 Los Angeles, CA 90065
Glassell Park NeighborhoodEstimated Value: $868,000 - $1,053,000
Highlights
- Newly Remodeled
- Open Floorplan
- Contemporary Architecture
- John Marshall Senior High Rated A
- Mountain View
- Wood Flooring
About This Home
As of February 2019Last home at RiverPark + receive $5K in closing cost! Includes $15K in upgraded floors. Bright and spacious exterior facing home, 3-story, attached side by side 2 car garage. 1st floor includes a den/office or optional bedroom with full bath & a private patio. 2nd floor is an open concept kitchen, dining and living area with a large kitchen island perfect for entertaining your guest. Large windows throughout the home allows for natural sunlight. Kitchen is equipped with stainless steel Whirlpool appliances including 30" self-cleaning range with 5 burner convection oven, microwave & dishwasher. Quartz stone countertops. Master bedroom includes a large bathroom with walk in shower, dual vanities and a walk-in closet. 2 additional bedrooms upstairs with shared hallway bathroom. Energy-efficient home with tankless water heater, conduits for solar panels, and dual pane windows. Along a scenic stretch of the Los Angeles River! Minutes from Glendale, Silverlake, Highland Park & Downtown LA!
Property Details
Home Type
- Condominium
Year Built
- Built in 2018 | Newly Remodeled
Lot Details
- Drip System Landscaping
HOA Fees
- $273 Monthly HOA Fees
Property Views
- Mountain
- Park or Greenbelt
Home Design
- Contemporary Architecture
- Split Level Home
- Turnkey
- Slab Foundation
- Concrete Roof
Interior Spaces
- 1,961 Sq Ft Home
- 3-Story Property
- Open Floorplan
- Wired For Data
- High Ceiling
- Recessed Lighting
- Double Pane Windows
- Dining Area
- Den
Kitchen
- Breakfast Area or Nook
- Breakfast Bar
- Oven or Range
- Gas Cooktop
- Microwave
- Dishwasher
- Kitchen Island
- Disposal
Flooring
- Wood
- Carpet
- Tile
Bedrooms and Bathrooms
- 4 Bedrooms
- Main Floor Bedroom
- Converted Bedroom
- Walk-In Closet
- Powder Room
- Double Vanity
- Bathtub with Shower
Laundry
- Laundry Room
- Laundry on upper level
- Gas Dryer Hookup
Home Security
Parking
- 2 Covered Spaces
- Guest Parking
Utilities
- Central Heating and Cooling System
- Vented Exhaust Fan
Listing and Financial Details
- $10,000 Seller Concession
Community Details
Overview
- Association fees include building and grounds, maintenance paid
- 54 Units
Amenities
- Community Mailbox
Recreation
- Park
Pet Policy
- Pets Allowed
Security
- Carbon Monoxide Detectors
- Fire and Smoke Detector
- Fire Sprinkler System
Similar Homes in Los Angeles, CA
Home Values in the Area
Average Home Value in this Area
Mortgage History
| Date | Status | Borrower | Loan Amount |
|---|---|---|---|
| Closed | Aguirre Kelly | $640,100 | |
| Closed | Aguirre Kelly | $648,000 |
Property History
| Date | Event | Price | Change | Sq Ft Price |
|---|---|---|---|---|
| 02/15/2019 02/15/19 | Sold | $720,000 | -3.2% | $367 / Sq Ft |
| 12/18/2018 12/18/18 | Pending | -- | -- | -- |
| 12/13/2018 12/13/18 | Price Changed | $744,000 | +0.7% | $379 / Sq Ft |
| 11/14/2018 11/14/18 | For Sale | $739,000 | -- | $377 / Sq Ft |
Tax History Compared to Growth
Tax History
| Year | Tax Paid | Tax Assessment Tax Assessment Total Assessment is a certain percentage of the fair market value that is determined by local assessors to be the total taxable value of land and additions on the property. | Land | Improvement |
|---|---|---|---|---|
| 2024 | -- | -- | -- | -- |
| 2023 | -- | -- | -- | -- |
| 2022 | -- | -- | -- | -- |
| 2021 | $0 | $0 | $0 | $0 |
| 2019 | $0 | $0 | $0 | $0 |
| 2018 | $0 | $0 | $0 | $0 |
Agents Affiliated with this Home
-
Marisol A. Almonte
M
Seller's Agent in 2019
Marisol A. Almonte
Marisol Alicia Almonte
(310) 403-5591
Map
Source: The MLS
MLS Number: 18-407872
APN: 5445-032-903
- 2700 E Chaucer St Unit 19
- 2359 Glover Place
- 2619 Alice St
- 2908 Future St
- 1257 Cypress Ave
- 2836 Frederick St
- 2334 Glover Place
- 2926 Future St
- 1424 Isabel St
- 2315 Glover Place
- 2452 Shoredale Ave
- 2449 Harwood St
- 2677 Roseview Ave
- 1512 Cliff Dr
- 1625 Blake Ave
- 2250 Glover Place
- 2241 Glover Place
- 0 Maceo St
- 2663 Loosmore St
- 3343 Roseview Ave
- 2700 E Chaucer St Unit 17
- 2700 E Chaucer St Unit 4
- 2700 E Chaucer St Unit 5
- 2700 E Chaucer St Unit 18
- 2700 E Chaucer St Unit 49
- 2700 E Chaucer St Unit 14
- 2700 E Chaucer St Unit 46
- 2700 E Chaucer St Unit 28
- 2700 E Chaucer St Unit 32
- 2700 E Chaucer St Unit 25
- 2700 E Chaucer St Unit 3
- 2700 E Chaucer St Unit 11
- 2700 E Chaucer St Unit 6
- 2700 E Chaucer St Unit 48
- 2700 E Chaucer St Unit 12
- 2700 E Chaucer St Unit 30
- 2700 E Chaucer St Unit 37
- 2700 E Chaucer St Unit 38
- 2700 E Chaucer St Unit 39
- 2700 E Chaucer St Unit 41
