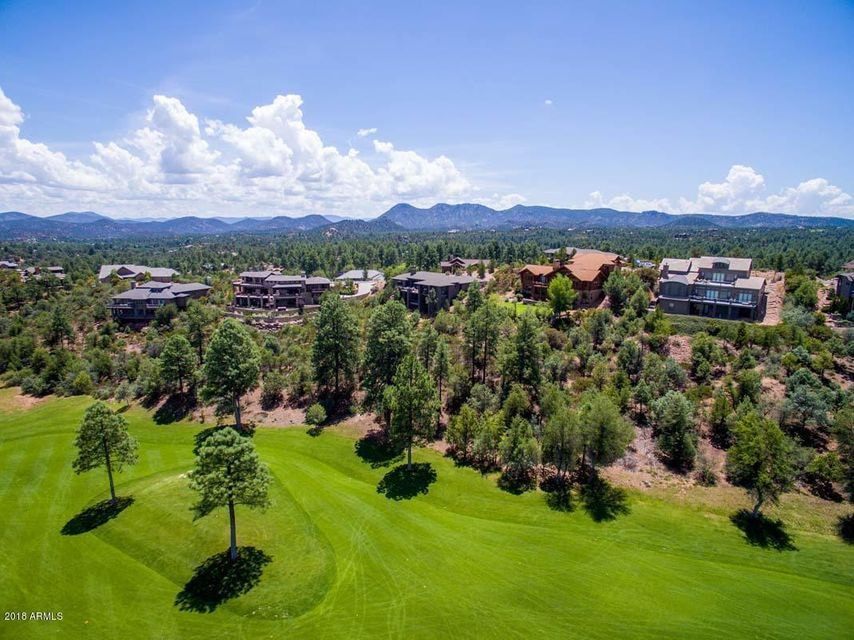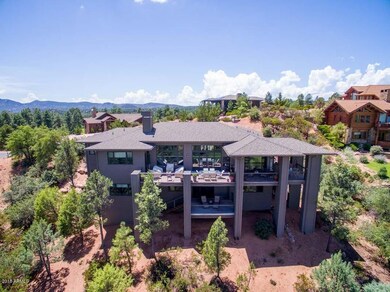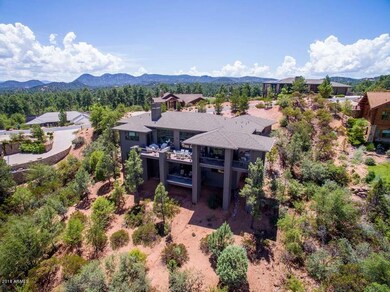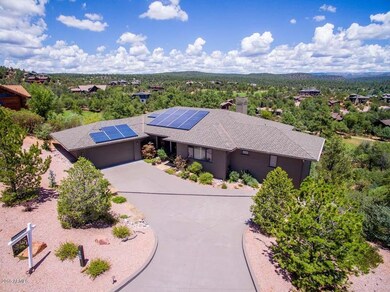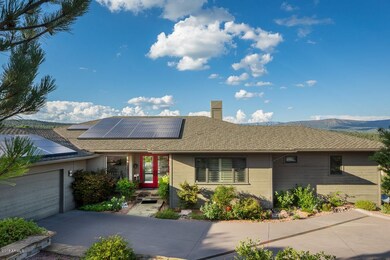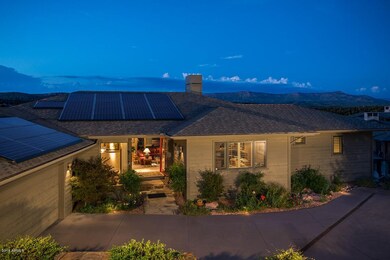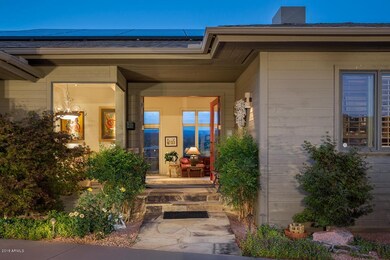
2700 E Morning Glory Cir Payson, AZ 85541
Estimated Value: $1,482,000 - $1,628,000
Highlights
- On Golf Course
- Gated with Attendant
- Clubhouse
- Fitness Center
- Mountain View
- Fireplace in Primary Bedroom
About This Home
As of February 2018Living is easy in this impressive, generously spacious residence, ideally positioned to capture the expansive view of the mountains and golf course. The open floor plan encompasses 3 spacious bedrms with an additional main floor study/office, 3 and a half luxurious bathrms, and a sleek and stylish gourmet kitchen that flows through to the dining rm. The expansive living rm opens up to a spacious rear patio, for additional outside living. The Main level master bedrm features a fireplace with its own private bath plus a huge walk-in closet with a shelving system and drawers, sunk in Jacuzzi tub & double vanities. Downstairs has an additional 2 bedrm 2 baths, wet bar theater rm with walk out deck. You will also find a custom built wine cellar that will store approx.1500 bottle. Welcome Home
Last Agent to Sell the Property
West USA Realty License #BR575166000 Listed on: 01/08/2018

Last Buyer's Agent
Joshua Meacham
Coldwell Banker Realty
Home Details
Home Type
- Single Family
Est. Annual Taxes
- $6,762
Year Built
- Built in 2000
Lot Details
- 1.12 Acre Lot
- On Golf Course
- Desert faces the front and back of the property
Parking
- 2 Car Garage
- Garage Door Opener
Home Design
- Wood Frame Construction
- Composition Roof
Interior Spaces
- 4,344 Sq Ft Home
- 2-Story Property
- Wet Bar
- Vaulted Ceiling
- Ceiling Fan
- Double Pane Windows
- Family Room with Fireplace
- 2 Fireplaces
- Mountain Views
Kitchen
- Eat-In Kitchen
- Breakfast Bar
- Built-In Microwave
- Dishwasher
Flooring
- Carpet
- Tile
Bedrooms and Bathrooms
- 3 Bedrooms
- Primary Bedroom on Main
- Fireplace in Primary Bedroom
- Walk-In Closet
- 4 Bathrooms
- Dual Vanity Sinks in Primary Bathroom
Laundry
- Laundry in unit
- Dryer
- Washer
Outdoor Features
- Balcony
Schools
- Out Of Maricopa Cnty Elementary And Middle School
- Out Of Maricopa Cnty High School
Utilities
- Refrigerated Cooling System
- Heating System Uses Natural Gas
- Tankless Water Heater
Listing and Financial Details
- Legal Lot and Block 282 / 11N
- Assessor Parcel Number 302-87-282
Community Details
Overview
- Property has a Home Owners Association
- Chaparral Pines Association, Phone Number (928) 472-9068
- Chaparral Pines Phase 2 Subdivision
Amenities
- Clubhouse
- Recreation Room
Recreation
- Golf Course Community
- Tennis Courts
- Community Playground
- Fitness Center
- Heated Community Pool
- Community Spa
- Bike Trail
Security
- Gated with Attendant
Ownership History
Purchase Details
Purchase Details
Home Financials for this Owner
Home Financials are based on the most recent Mortgage that was taken out on this home.Purchase Details
Home Financials for this Owner
Home Financials are based on the most recent Mortgage that was taken out on this home.Purchase Details
Purchase Details
Home Financials for this Owner
Home Financials are based on the most recent Mortgage that was taken out on this home.Similar Homes in Payson, AZ
Home Values in the Area
Average Home Value in this Area
Purchase History
| Date | Buyer | Sale Price | Title Company |
|---|---|---|---|
| David Knauer Revocable Trust | -- | None Listed On Document | |
| Knauer David Ray | -- | Pioneer Title Agency Inc | |
| Knauer David Ray | -- | Pioneer Title Agency | |
| Badger Fredrick H | -- | Pioneer Title Agency | |
| Badger Fredrick H | -- | Pioneer Title Agency | |
| Badger Fredrick H | -- | First American Title | |
| Badger Fredrick H | $1,270,000 | First American Title |
Mortgage History
| Date | Status | Borrower | Loan Amount |
|---|---|---|---|
| Previous Owner | Knauer David Ray | $732,234 | |
| Previous Owner | Knauer David Ray | $748,769 | |
| Previous Owner | Budger Fredrick H | $337,000 | |
| Previous Owner | Badger Fredrick H | $300,000 | |
| Previous Owner | Badger Fredrick H | $250,000 |
Property History
| Date | Event | Price | Change | Sq Ft Price |
|---|---|---|---|---|
| 02/28/2018 02/28/18 | Sold | $835,000 | -1.8% | $192 / Sq Ft |
| 02/02/2018 02/02/18 | Pending | -- | -- | -- |
| 01/25/2018 01/25/18 | Price Changed | $849,900 | -2.3% | $196 / Sq Ft |
| 01/08/2018 01/08/18 | For Sale | $869,900 | -- | $200 / Sq Ft |
Tax History Compared to Growth
Tax History
| Year | Tax Paid | Tax Assessment Tax Assessment Total Assessment is a certain percentage of the fair market value that is determined by local assessors to be the total taxable value of land and additions on the property. | Land | Improvement |
|---|---|---|---|---|
| 2025 | $9,499 | -- | -- | -- |
| 2024 | $9,499 | $143,580 | $8,670 | $134,910 |
| 2023 | $9,499 | $124,456 | $9,192 | $115,264 |
| 2022 | $9,188 | $88,517 | $6,443 | $82,074 |
| 2021 | $8,588 | $88,517 | $6,443 | $82,074 |
| 2020 | $8,228 | $0 | $0 | $0 |
| 2019 | $7,970 | $0 | $0 | $0 |
| 2018 | $7,464 | $0 | $0 | $0 |
| 2017 | $6,917 | $0 | $0 | $0 |
| 2016 | $6,762 | $0 | $0 | $0 |
| 2015 | $6,100 | $0 | $0 | $0 |
Agents Affiliated with this Home
-
Josh Meacham

Seller's Agent in 2018
Josh Meacham
West USA Realty
(928) 940-0177
469 Total Sales
-
J
Buyer's Agent in 2018
Joshua Meacham
Coldwell Banker Realty
Map
Source: Arizona Regional Multiple Listing Service (ARMLS)
MLS Number: 5705993
APN: 302-87-282
- 2800 E Morning Glory Cir
- 2703 E Coyote Mint Cir Unit 40
- 2703 E Coyote Mint Cir
- 608 N Trailhead Dr
- 2710 E Coyote Mint Cir
- 2400 E Morning Glory Cir
- 2801 E Coyote Mint Cir
- 2910 E Chuparosa Cir
- 2906 E Chuparosa Cir Unit 21
- 2906 E Chuparosa Cir
- 604 N Club Dr
- 2405 E Elk Run Ct
- 901 N Scenic Dr Unit 80
- 901 N Scenic Dr
- 803 N Grapevine Cir
- 2405 E Golden Aster Cir
- 2405 E Golden Aster Cir Unit 264
- 603 N Club Dr
- 603 N Club Dr Unit 3
- 924 N Scenic Dr
- 2700 E Morning Glory Cir
- 2701 E Morning Glory Cir
- 2604 E Morning Glory Cir
- 2702 E Morning Glory Cir
- 2605 E Morning Glory Cir
- 2703 E Morning Glory Cir
- 2602 E Morning Glory Cir
- 2603 E Morning Glory Cir Unit 291
- 2603 E Morning Glory Cir
- 2801 E Morning Glory Cir Unit 287
- 2801 E Morning Glory Cir
- 2600 E Morning Glory Cir Unit 279
- 2600 E Morning Glory Cir
- 2701 E Scenic Dr
- 2601 E Morning Glory Cir Unit 292
- 2601 E Morning Glory Cir
- 2803 E Morning Glory Cir
- 2504 E Morning Glory Cir Unit 278
- 2504 E Morning Glory Cir
- 2604 E Elk Run Ct
