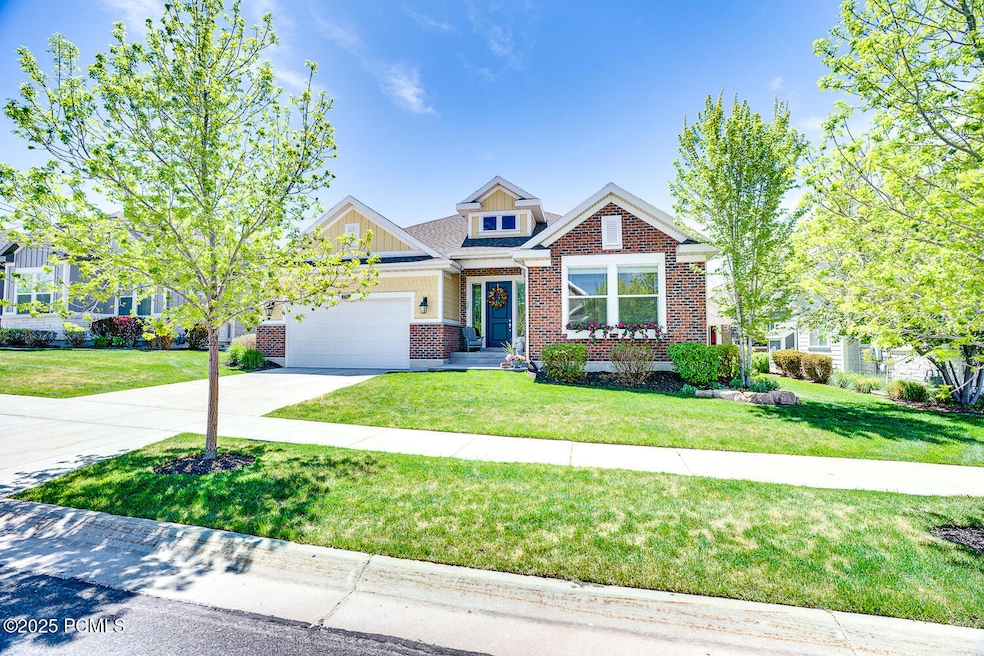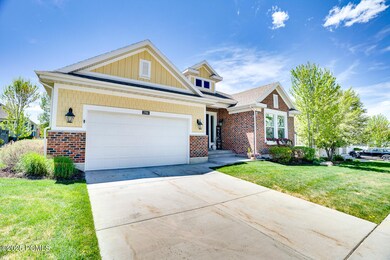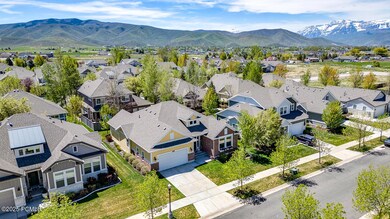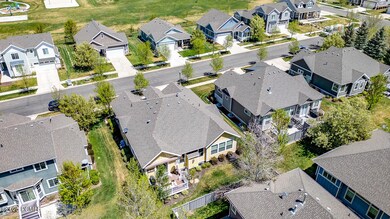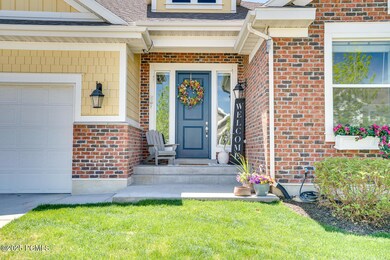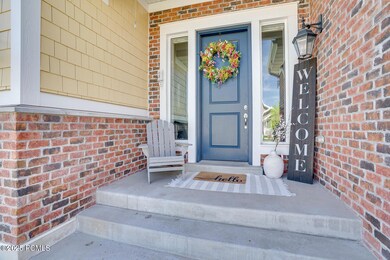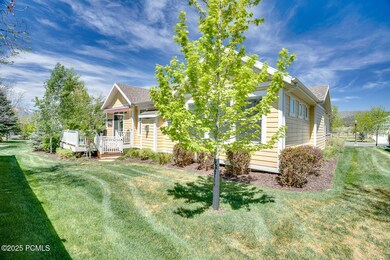2700 E Red Barn Rd Heber City, UT 84032
Estimated payment $6,483/month
Highlights
- Mountain View
- Deck
- Wood Flooring
- Old Mill School Rated A
- Ranch Style House
- Main Floor Primary Bedroom
About This Home
Wonderful home in The Crossings at Lake Creek Cottages! Lock and leave living with HOA yards maintenance including snow removal of walkways. This home lives large offering just over 4400 sq ft with 5 bedrooms, including primary suite plus 2 additional en-suites. 4.5 bathrooms, two laundry rooms, a large open layout and wide hallways. Main level primary suite offers dual vanities, separate soaker tub and large shower and a generous walk in closet. Well thought out finished basement with fireplace, two bedrooms and a full bathroom plus a large en-suite bedroom with full bathroom and huge closet. Great storage space with built in shelving including cold storage room. Finished utility room with washer and dryer hookups. Lovely deck just off the dining space with mature trees providing shade and privacy, with a retractable awning for extra comfort! HOA covers yardwork, snow removal and maintenance of open space, park/playground and walking paths. Easy access to schools, shopping and more. Quick 50 minutes to Salt Lake City International Airport. Buyer to verify all.
Home Details
Home Type
- Single Family
Est. Annual Taxes
- $5,044
Year Built
- Built in 2017
Lot Details
- 6,534 Sq Ft Lot
- Landscaped
- Level Lot
- Front and Back Yard Sprinklers
HOA Fees
- $265 Monthly HOA Fees
Parking
- 2 Car Attached Garage
- Garage Door Opener
Home Design
- Ranch Style House
- Brick Veneer
- Wood Frame Construction
- Shingle Roof
- Asphalt Roof
- HardiePlank Siding
- Concrete Perimeter Foundation
Interior Spaces
- 4,496 Sq Ft Home
- Ceiling height of 9 feet or more
- Ceiling Fan
- 2 Fireplaces
- Gas Fireplace
- Great Room
- Family Room
- Formal Dining Room
- Home Office
- Storage
- Mountain Views
- Fire and Smoke Detector
- Basement
Kitchen
- Double Oven
- Gas Range
- Microwave
- Dishwasher
- Kitchen Island
- Disposal
Flooring
- Wood
- Carpet
- Tile
Bedrooms and Bathrooms
- 5 Bedrooms | 1 Primary Bedroom on Main
- Walk-In Closet
- Double Vanity
Laundry
- Laundry Room
- Washer and Electric Dryer Hookup
Outdoor Features
- Deck
- Porch
Utilities
- Forced Air Heating and Cooling System
- Heating System Uses Natural Gas
- Programmable Thermostat
- Natural Gas Connected
- Gas Water Heater
- Water Softener is Owned
Community Details
- Association fees include ground maintenance, snow removal
- Association Phone (801) 641-1844
- Crossings At Lake Creek Subdivision
Listing and Financial Details
- Assessor Parcel Number 00-0020-5913
Map
Home Values in the Area
Average Home Value in this Area
Tax History
| Year | Tax Paid | Tax Assessment Tax Assessment Total Assessment is a certain percentage of the fair market value that is determined by local assessors to be the total taxable value of land and additions on the property. | Land | Improvement |
|---|---|---|---|---|
| 2025 | $5,083 | $1,081,320 | $240,000 | $841,320 |
| 2024 | $5,044 | $1,081,320 | $200,000 | $881,320 |
| 2023 | $5,044 | $923,790 | $150,000 | $773,790 |
| 2022 | $4,889 | $953,610 | $114,000 | $839,610 |
| 2021 | $2,616 | $406,501 | $81,000 | $325,501 |
| 2020 | $2,698 | $406,501 | $81,000 | $325,501 |
| 2019 | $2,515 | $223,576 | $0 | $0 |
| 2018 | $2,515 | $223,576 | $0 | $0 |
| 2017 | $910 | $81,000 | $0 | $0 |
| 2016 | $688 | $60,000 | $0 | $0 |
| 2015 | $648 | $60,000 | $60,000 | $0 |
| 2014 | $558 | $60,000 | $60,000 | $0 |
Property History
| Date | Event | Price | List to Sale | Price per Sq Ft | Prior Sale |
|---|---|---|---|---|---|
| 05/16/2025 05/16/25 | For Sale | $1,100,000 | +145.0% | $245 / Sq Ft | |
| 10/18/2017 10/18/17 | Sold | -- | -- | -- | View Prior Sale |
| 08/21/2017 08/21/17 | Pending | -- | -- | -- | |
| 04/21/2017 04/21/17 | For Sale | $449,062 | -- | $199 / Sq Ft |
Purchase History
| Date | Type | Sale Price | Title Company |
|---|---|---|---|
| Warranty Deed | -- | Atlas Title | |
| Warranty Deed | -- | None Listed On Document | |
| Warranty Deed | -- | First American Park City | |
| Special Warranty Deed | -- | Cottonwood Title Insurance A | |
| Special Warranty Deed | -- | Cottonwood Title Insurance A |
Mortgage History
| Date | Status | Loan Amount | Loan Type |
|---|---|---|---|
| Open | $1,626,000 | Construction | |
| Previous Owner | $678,093 | Reverse Mortgage Home Equity Conversion Mortgage |
Source: Park City Board of REALTORS®
MLS Number: 12502108
APN: 00-0020-5913
- 2654 E Water Wheel Ct
- 931 S Sparrow Rain Ct
- 931 S Sparrow Rain Ct Unit 265
- 933 S Cloverfield Ct
- 2832 E Hayloft Ln
- 2832 E Hayloft Ln Unit 214
- 945 S Cloverfield Ct Unit 268
- 945 S Cloverfield Ct
- Plan 1 at The Crossings at Lake Creek - Discover Collection
- Plan 2 at The Crossings at Lake Creek - Discover Collection
- 943 S Sparrow Rain Ct
- 2537 E White Buffalo Dr Unit 8
- Plan 4 at The Crossings at Lake Creek - Timberline Collection
- Plan 5 at The Crossings at Lake Creek - Timberline Collection
- Plan 6 at The Crossings at Lake Creek - Timberline Collection
- Plan 3 at The Crossings at Lake Creek - Discover Collection
- 2456 E White Buffalo Dr Unit 1
- 1276 S 2950 E
- 2616 E 1200 S Unit 6
- 3125 E 1200 S
- 1218 S Sawmill Blvd
- 625 E 1200 S
- 814 N 1490 E Unit Apartment
- 1235 N 1350 E Unit A
- 144 E Turner Mill Rd
- 105 E Turner Mill Rd
- 2005 N Lookout Peak Cir
- 212 E 1720 N
- 1854 N High Uintas Ln Unit ID1249882P
- 2573 N Wildflower Ln
- 2455 N Meadowside Way
- 2377 N Wildwood Ln
- 2389 N Wildwood Ln
- 2503 Wildwood Ln
- 2790 N Commons Blvd
- 884 E Hamlet Cir S
- 284 S 550 E
- 8855 E Acorn Way Unit 1
- 541 Craftsman Way
- 532 N Farm Hill Ln
