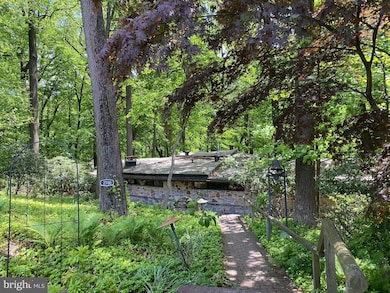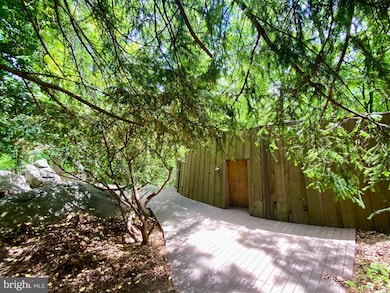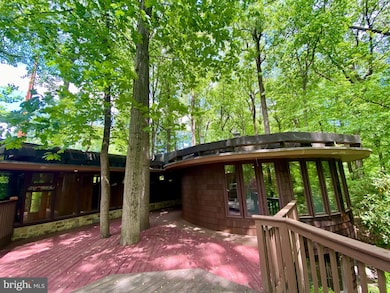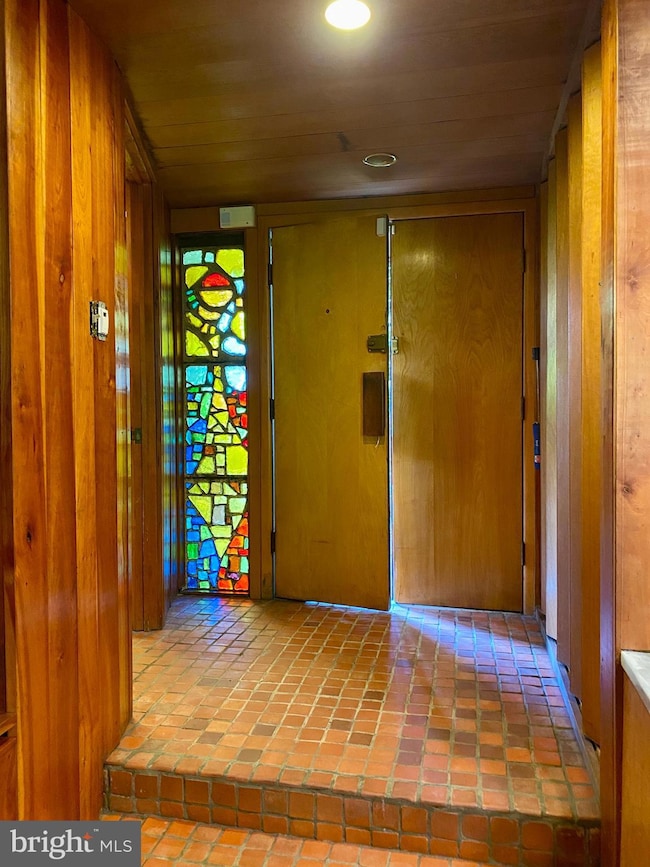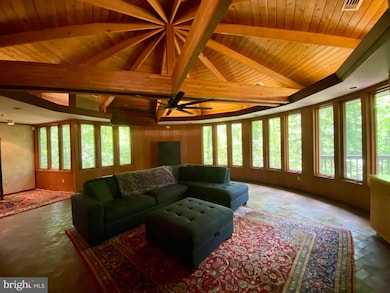
2700 Lanze Ln Allentown, PA 18103
Southside NeighborhoodEstimated payment $3,081/month
Highlights
- Guest House
- View of Trees or Woods
- Midcentury Modern Architecture
- Indoor Pool
- 3.81 Acre Lot
- Stream or River on Lot
About This Home
A most unique mid-century modern home. True stone construction custom designed by renowned Architect Donald Dunklee who nestled the home into the 3.811 acres hillside and woods of the beautiful South Moutain. The West side creek runs through the property and can be enjoyed from the deck or accessed from a path that leads to the lower end of the property. Entering the hand carved double doors, you are drawn to the circular great room that is the focal point of the home with soaring exposed wood beam ceiling, brick floors, a floating brick fireplace and lots of glass. The adjacent kitchen was recently refreshed with granite counters and new appliances also features a wood burning stove. A glass enclosed hallway with custom built storage cabinets leads to three bedrooms. Two of the bedrooms share a jack and jill bath. The primary suite has its own full bath and fireplace. Each bedroom includes custom storage cabinets, and the primary suite also has a built in Murphy bed. Multiple patio doors lead to a sundeck and a detached two-level studio with two fireplaces and, half bath. The studio has separate oil heat, electric, septic and well making wonderful extended family quarters or work area. The walk out lower level has a family room, built in sauna, full bath and inground pool room surrounded by glass doors. So many custom details throughout like hand carved stained glass accent windows, skylights, and wood trim details. Bring your ideas to make this special home your very own.
Listing Agent
Grace Realty Company Inc License #RM-048818-A Listed on: 05/23/2025
Home Details
Home Type
- Single Family
Est. Annual Taxes
- $6,487
Year Built
- Built in 1960
Lot Details
- 3.81 Acre Lot
- Landscaped
- Partially Wooded Lot
- Property is zoned R-LC
Parking
- 1 Car Detached Garage
- 5 Driveway Spaces
- Parking Storage or Cabinetry
Property Views
- Woods
- Creek or Stream
Home Design
- Midcentury Modern Architecture
- Permanent Foundation
- Stone Siding
- Concrete Perimeter Foundation
Interior Spaces
- Property has 1 Level
- Built-In Features
- Beamed Ceilings
- 5 Fireplaces
- Wood Burning Fireplace
- Brick Fireplace
- Stained Glass
- Basement Fills Entire Space Under The House
Kitchen
- Eat-In Kitchen
- Electric Oven or Range
- Microwave
- Dishwasher
Bedrooms and Bathrooms
- 3 Main Level Bedrooms
- En-Suite Bathroom
- Cedar Closet
Laundry
- Electric Dryer
- Washer
Outdoor Features
- Indoor Pool
- Stream or River on Lot
- Office or Studio
- Outbuilding
Additional Homes
- Guest House
Utilities
- Central Air
- Heating System Uses Oil
- Radiant Heating System
- Well
- Electric Water Heater
- Septic Greater Than The Number Of Bedrooms
Community Details
- No Home Owners Association
Listing and Financial Details
- Tax Lot 050
- Assessor Parcel Number 640535440548-00001
Map
Home Values in the Area
Average Home Value in this Area
Tax History
| Year | Tax Paid | Tax Assessment Tax Assessment Total Assessment is a certain percentage of the fair market value that is determined by local assessors to be the total taxable value of land and additions on the property. | Land | Improvement |
|---|---|---|---|---|
| 2025 | $7,970 | $210,100 | $77,700 | $132,400 |
| 2024 | $10,375 | $288,000 | $77,700 | $210,300 |
| 2023 | $10,375 | $288,000 | $77,700 | $210,300 |
| 2022 | $10,047 | $288,000 | $210,300 | $77,700 |
| 2021 | $9,867 | $288,000 | $77,700 | $210,300 |
| 2020 | $9,635 | $288,000 | $77,700 | $210,300 |
| 2019 | $9,496 | $288,000 | $77,700 | $210,300 |
| 2018 | $8,720 | $288,000 | $77,700 | $210,300 |
| 2017 | $8,519 | $288,000 | $77,700 | $210,300 |
| 2016 | -- | $288,000 | $77,700 | $210,300 |
| 2015 | -- | $288,000 | $77,700 | $210,300 |
| 2014 | -- | $288,000 | $77,700 | $210,300 |
Property History
| Date | Event | Price | Change | Sq Ft Price |
|---|---|---|---|---|
| 06/05/2025 06/05/25 | Pending | -- | -- | -- |
| 05/23/2025 05/23/25 | For Sale | $459,900 | -- | -- |
Purchase History
| Date | Type | Sale Price | Title Company |
|---|---|---|---|
| Deed | $240,000 | Penn Title |
Similar Homes in Allentown, PA
Source: Bright MLS
MLS Number: PALH2012050
APN: 640535440548-1
- 2960 Klein St
- 2167 S Poplar St
- 566 588 W Emaus Ave
- 2446 S 4th St
- 704 Evergreen St
- 2912 Lehigh St
- 2545 S Albert St Unit 2557
- 723 Mohawk St
- 2803 Diamond Ave
- 140 E Mountain Rd
- 542 Evergreen St
- 5044 Vera Cruz Rd
- 1882 S 2nd St
- 345 W Wabash St
- 733 Trout Creek Ln
- 740 Blue Heron Dr
- 750 Blue Heron Dr
- 1402 Lehigh St Unit 1404
- 1746 Victoria Cir
- 1752 Chapel Ave

