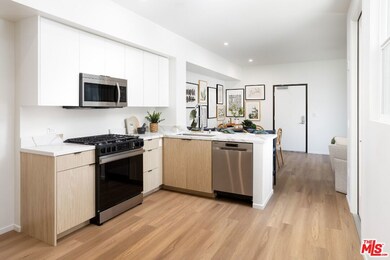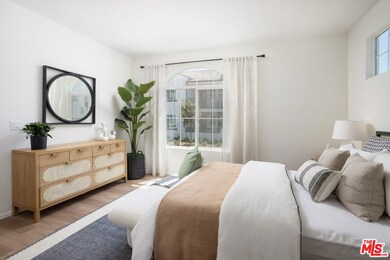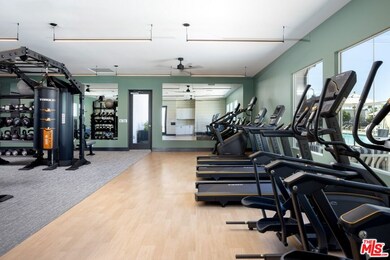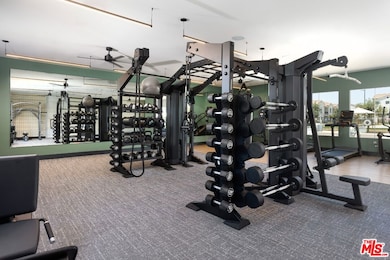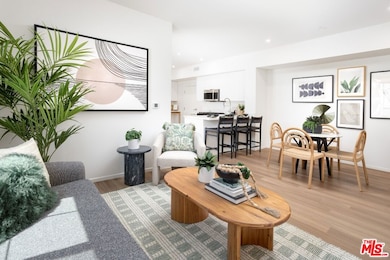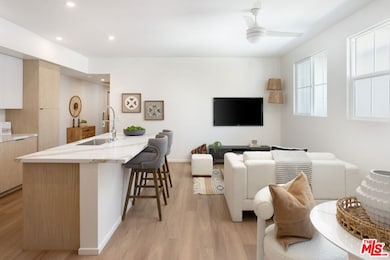2700 N Perris Blvd Unit 114 Perris, CA 92571
Highlights
- 24-Hour Security
- Heated In Ground Pool
- Contemporary Architecture
- Rancho Verde High School Rated A-
- 15.15 Acre Lot
- Lounge
About This Home
This beautiful 3-bedroom/2-bathroom is available immediately. Experience elevated living with resort-style amenities and designer interiors. Begin in the hotel-inspired lobby with soaring ceilings, a reception desk, and lounge seating. Enjoy a fully equipped fitness center, a catering kitchen with coworking nooks, and an outdoor patio with lounge areas, games, a grill station, firepit, and a pool with cabanas.Inside your home, discover 9' ceilings, large windows, and "wood" vinyl plank flooring. Modern kitchens feature Euro-style cabinetry, quartz countertops, and stainless steel Samsung appliances with gas ranges. Bathrooms offer quartz vanities,, and tubs, while Delta fixtures add a polished touch. Full-size washer/dryers, central heating and air, pet-friendly spaces, private garages, and spacious balconies complete the experience. Photos may consist of similar model units and virtually staged renderings.
Condo Details
Home Type
- Condominium
Year Built
- Built in 2023
Home Design
- Contemporary Architecture
Interior Spaces
- 1,213 Sq Ft Home
- 2-Story Property
- Ceiling Fan
- Living Room
- Vinyl Flooring
- Property Views
Kitchen
- Oven or Range
- Microwave
- Dishwasher
- Disposal
Bedrooms and Bathrooms
- 3 Bedrooms
- 2 Full Bathrooms
Laundry
- Laundry in unit
- Dryer
- Washer
Home Security
Parking
- 2 Covered Spaces
- Assigned Parking
Pool
- Heated In Ground Pool
- Spa
Additional Features
- Dog Run
- Central Heating and Cooling System
Listing and Financial Details
- Security Deposit $700
- Tenant pays for electricity, gas, water, trash collection, cable TV, insurance
- 12 Month Lease Term
- Assessor Parcel Number 305-080-095
Community Details
Amenities
- Sundeck
- Trash Chute
- Lounge
Recreation
- Community Pool
- Community Spa
Pet Policy
- Call for details about the types of pets allowed
Security
- 24-Hour Security
- Resident Manager or Management On Site
- Carbon Monoxide Detectors
- Fire and Smoke Detector
Map
Source: The MLS
MLS Number: 25538605
- 77 Bold Forbes Ct
- 7 Placentia Ave
- 8 Placentia Ave
- 168 Whirlaway St
- 148 Camden Ct
- 2632 Pleasant Colony St
- 159 Linden Ct
- 2637 Pleasant Colony St
- 2245 Windsor Ct
- 2239 Windsor Ct
- 274 Holiday Ln
- 286 Whirlaway St
- 410 Water Ave
- 2226 Flash Ct
- 0 W Rider St
- 108 Evergreen Place
- 2245 Liberty Ct
- 21105 Webster Ave
- 108 Oaktree Dr
- 21063 Webster Ave

