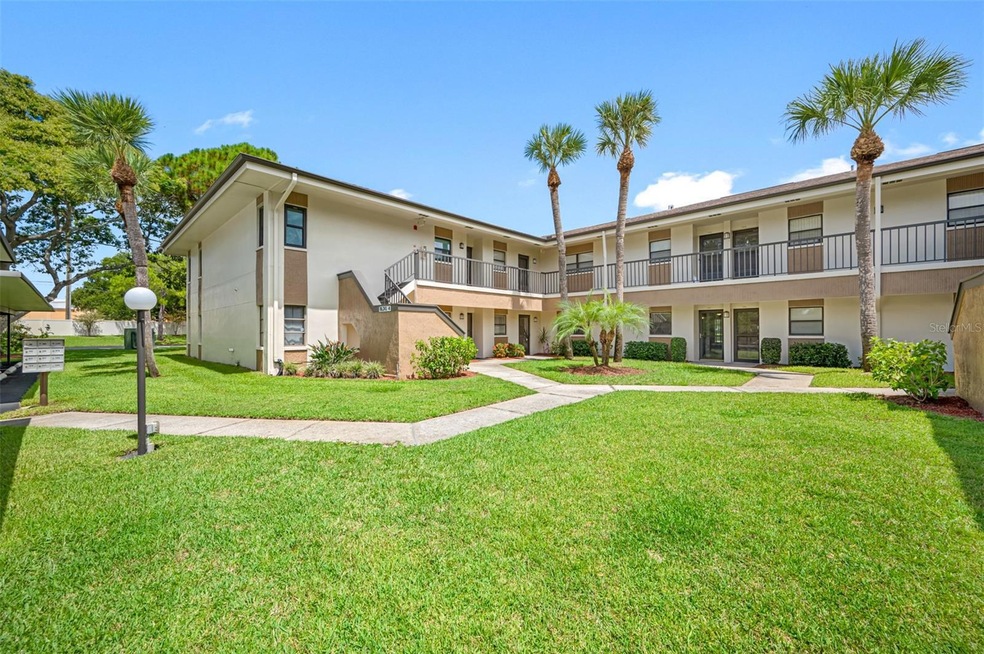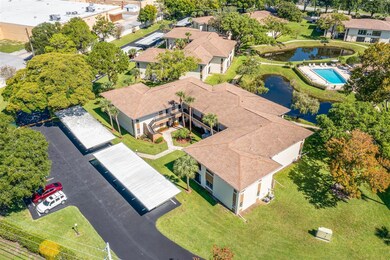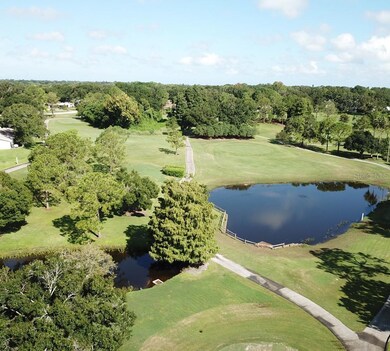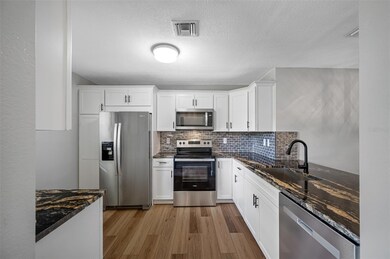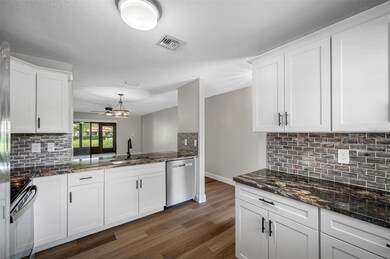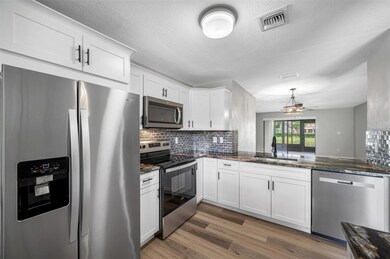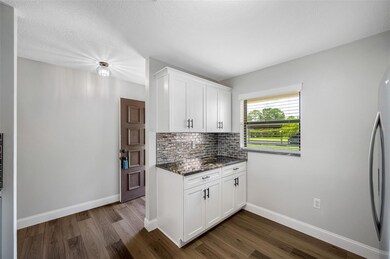
2700 Nebraska Ave Unit 4-103 Palm Harbor, FL 34684
Highland Lakes NeighborhoodHighlights
- Pond View
- Cathedral Ceiling
- Stone Countertops
- Palm Harbor University High Rated A
- Bonus Room
- Mature Landscaping
About This Home
As of April 2025One or more photo(s) has been virtually staged. Don't wait. This one is just gorgeous. You will be amazed from the moment you walk in the front door. This first floor unit is very open, light and bright. This is a quality remodel. Kitchen is beautiful from the stunning granite and stylish backsplash to the quality shaker style cabinets with crown molding, stainless steel appliances, modern hardware and breakfast bar. This kitchen has tons of storage and counter space and is open to the dining area and living room. Updates include all new luxury vinyl plank and porcelain tile flooring, interior doors, large baseboards, updated lighting, hardware and ceiling fans. Master bedroom is large enough for a king sized bed, features a large walk in closet and completely remodeled ensuite bath with a walk in shower, new vanity with quartz counters and gorgeous porcelain tile floor. Hall bath is also remodeled a very modern feel. Inside full sized laundry, lanai with storage closet and overlooks a small pond and the pool area. Electric panel was recently updated. Covered parking and plenty of guest parking. This unit come with a membership for 2 to Highland Lakes on Lake Tarpon, the membership is valued at $9000. Highland Lakes offers many activities, Olympic sized geothermal heated pool and spa, unlimited free play at three private 9 hole golf courses, pickle ball, bocce, shuffleboard, huge clubhouse and so much more. Go to HighlandLakesHOA.org for more details. Not all units in this community come with this membership. One member must be 55+. List of amenities in photos.
Last Agent to Sell the Property
FUTURE HOME REALTY INC Brokerage Phone: 813-855-4982 License #3014038 Listed on: 08/31/2023

Property Details
Home Type
- Condominium
Est. Annual Taxes
- $2,012
Year Built
- Built in 1979
Lot Details
- North Facing Home
- Mature Landscaping
- Landscaped with Trees
HOA Fees
Property Views
- Pond
- Pool
Home Design
- Slab Foundation
- Shingle Roof
- Block Exterior
Interior Spaces
- 1,055 Sq Ft Home
- 1-Story Property
- Cathedral Ceiling
- Blinds
- Sliding Doors
- Combination Dining and Living Room
- Bonus Room
- Storage Room
- Inside Utility
Kitchen
- Range<<rangeHoodToken>>
- <<microwave>>
- Dishwasher
- Stone Countertops
Flooring
- Tile
- Vinyl
Bedrooms and Bathrooms
- 2 Bedrooms
- Walk-In Closet
- 2 Full Bathrooms
Laundry
- Laundry closet
- Dryer
- Washer
Parking
- 1 Carport Space
- Assigned Parking
Utilities
- Central Heating and Cooling System
Listing and Financial Details
- Visit Down Payment Resource Website
- Tax Block 1
- Assessor Parcel Number 06-28-16-49846-004-1030
Community Details
Overview
- Association fees include cable TV, pool, escrow reserves fund, insurance, maintenance structure, ground maintenance, management, sewer, trash, water
- Progressive/Randy Association, Phone Number (727) 475-9513
- Highland Lakes Master Association, Phone Number (727) 784-1402
- Landings Condo
- Landings Condo The Subdivision
- The community has rules related to deed restrictions
Recreation
- Community Pool
Pet Policy
- Pets up to 30 lbs
- Pet Size Limit
- 1 Pet Allowed
Ownership History
Purchase Details
Home Financials for this Owner
Home Financials are based on the most recent Mortgage that was taken out on this home.Purchase Details
Home Financials for this Owner
Home Financials are based on the most recent Mortgage that was taken out on this home.Purchase Details
Home Financials for this Owner
Home Financials are based on the most recent Mortgage that was taken out on this home.Purchase Details
Purchase Details
Similar Homes in Palm Harbor, FL
Home Values in the Area
Average Home Value in this Area
Purchase History
| Date | Type | Sale Price | Title Company |
|---|---|---|---|
| Warranty Deed | $229,900 | Sunbelt Title Agency | |
| Warranty Deed | $229,900 | Sunbelt Title Agency | |
| Warranty Deed | $247,500 | First American Title Insurance | |
| Warranty Deed | $172,500 | Republic Land & Title | |
| Warranty Deed | $105,000 | -- | |
| Warranty Deed | $62,000 | -- |
Mortgage History
| Date | Status | Loan Amount | Loan Type |
|---|---|---|---|
| Open | $183,920 | New Conventional | |
| Closed | $183,920 | New Conventional |
Property History
| Date | Event | Price | Change | Sq Ft Price |
|---|---|---|---|---|
| 04/29/2025 04/29/25 | Sold | $229,900 | 0.0% | $218 / Sq Ft |
| 04/02/2025 04/02/25 | Pending | -- | -- | -- |
| 03/24/2025 03/24/25 | Price Changed | $229,900 | -2.2% | $218 / Sq Ft |
| 02/25/2025 02/25/25 | Price Changed | $235,000 | -1.7% | $223 / Sq Ft |
| 02/04/2025 02/04/25 | Price Changed | $239,000 | -1.4% | $227 / Sq Ft |
| 01/07/2025 01/07/25 | Price Changed | $242,500 | -2.0% | $230 / Sq Ft |
| 11/25/2024 11/25/24 | Price Changed | $247,500 | -1.0% | $235 / Sq Ft |
| 10/22/2024 10/22/24 | Price Changed | $250,000 | -3.5% | $237 / Sq Ft |
| 10/22/2024 10/22/24 | For Sale | $259,000 | +12.7% | $245 / Sq Ft |
| 10/11/2024 10/11/24 | Off Market | $229,900 | -- | -- |
| 09/25/2024 09/25/24 | Price Changed | $259,000 | +900.0% | $245 / Sq Ft |
| 09/25/2024 09/25/24 | For Sale | $25,900 | -89.5% | $25 / Sq Ft |
| 10/13/2023 10/13/23 | Sold | $247,500 | -2.9% | $235 / Sq Ft |
| 09/14/2023 09/14/23 | Pending | -- | -- | -- |
| 08/31/2023 08/31/23 | For Sale | $254,900 | +47.8% | $242 / Sq Ft |
| 02/13/2023 02/13/23 | Sold | $172,500 | -6.7% | $164 / Sq Ft |
| 01/28/2023 01/28/23 | Pending | -- | -- | -- |
| 01/26/2023 01/26/23 | For Sale | $184,900 | 0.0% | $175 / Sq Ft |
| 01/23/2023 01/23/23 | Pending | -- | -- | -- |
| 01/18/2023 01/18/23 | For Sale | $184,900 | -- | $175 / Sq Ft |
Tax History Compared to Growth
Tax History
| Year | Tax Paid | Tax Assessment Tax Assessment Total Assessment is a certain percentage of the fair market value that is determined by local assessors to be the total taxable value of land and additions on the property. | Land | Improvement |
|---|---|---|---|---|
| 2024 | $2,358 | $211,998 | -- | $211,998 |
| 2023 | $2,358 | $175,942 | $0 | $175,942 |
| 2022 | $2,012 | $135,085 | $0 | $135,085 |
| 2021 | $1,689 | $85,989 | $0 | $0 |
| 2020 | $1,747 | $90,069 | $0 | $0 |
| 2019 | $1,657 | $89,488 | $0 | $89,488 |
| 2018 | $1,524 | $81,212 | $0 | $0 |
| 2017 | $1,370 | $67,739 | $0 | $0 |
| 2016 | $1,252 | $59,217 | $0 | $0 |
| 2015 | $1,289 | $59,099 | $0 | $0 |
| 2014 | $1,171 | $52,090 | $0 | $0 |
Agents Affiliated with this Home
-
Judy Horvath

Seller's Agent in 2025
Judy Horvath
COLDWELL BANKER REALTY
(813) 598-2254
3 in this area
202 Total Sales
-
Stephanie Joines

Buyer Co-Listing Agent in 2025
Stephanie Joines
LPT REALTY, LLC
(727) 472-9005
4 in this area
47 Total Sales
-
Janet Diamond

Seller's Agent in 2023
Janet Diamond
FUTURE HOME REALTY INC
(727) 455-1319
1 in this area
68 Total Sales
-
Cathy McCarthy

Seller's Agent in 2023
Cathy McCarthy
RE/MAX
(727) 452-9339
3 in this area
82 Total Sales
-
Ximena Recupero

Buyer's Agent in 2023
Ximena Recupero
FUTURE HOME REALTY INC
(727) 512-5861
2 in this area
33 Total Sales
Map
Source: Stellar MLS
MLS Number: U8210927
APN: 06-28-16-49846-004-1030
- 2700 Nebraska Ave Unit 3-201
- 1130 Orange Tree Cir W Unit C
- 1022 Mctavish Way
- 2722 Sherbrooke Ln Unit D
- 1188 Royal Blvd
- 2718 Highlands Blvd Unit A
- 2735 Sherbrooke Ln Unit D
- 2739 Sherbrooke Ln Unit B
- 2814 Lomond Dr
- 2814 Highlands Blvd Unit B
- 2824 Paddock Dr
- 1107 Queen Anne Dr Unit C
- 1223 Queen Anne Dr Unit B
- 2875 Lomond Dr
- 2522 Pine Ridge Way S Unit A2
- 2687 Pine Ridge Way S Unit B2
- 2357 Walton Cir Unit M6
- 1487 Dundee Dr
- 1496 Queen Anne Dr
- 2956 Sutherland Ct Unit 4
