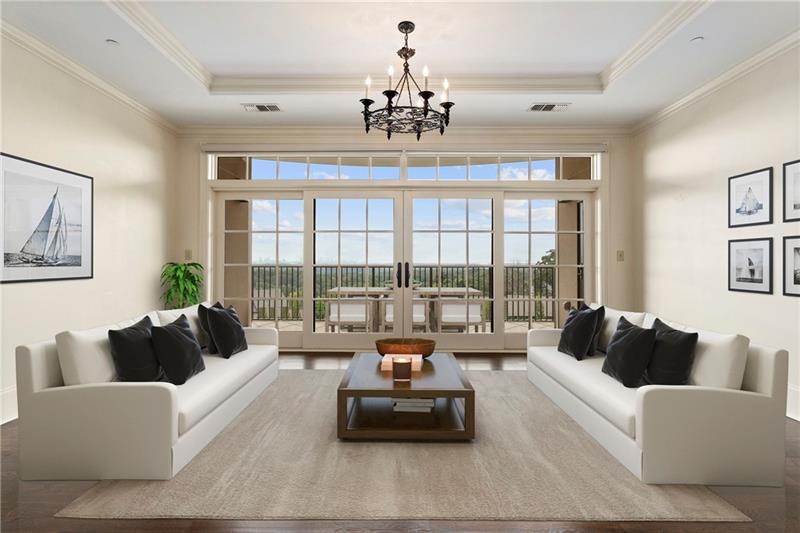
$574,700
- 2 Beds
- 1.5 Baths
- 1,352 Sq Ft
- 1009 Riverbend Club Dr SE
- Atlanta, GA
Beautifully Updated Townhome in Sought-After Chattahoochee Trail communityDiscover low-maintenance living with high-end style in this move-in-ready 2 bed, 1.5 bath townhome offering 1,352 sq ft of comfort and convenience. Located in the gated Riverbend Club community along the Chattahoochee River, this home features brand-new flooring and fresh paint throughout, creating a light, modern feel
Kristina Solano Chapman Hall Realtors Atlanta North
